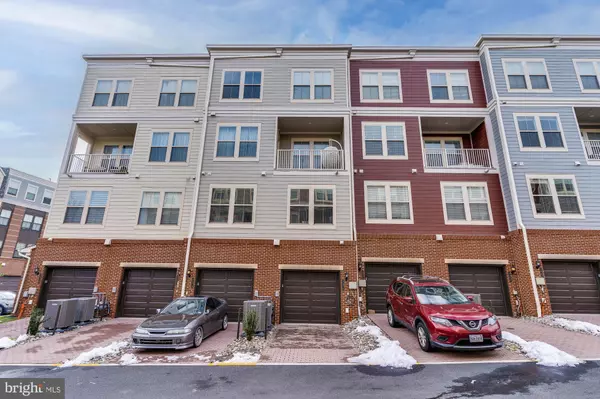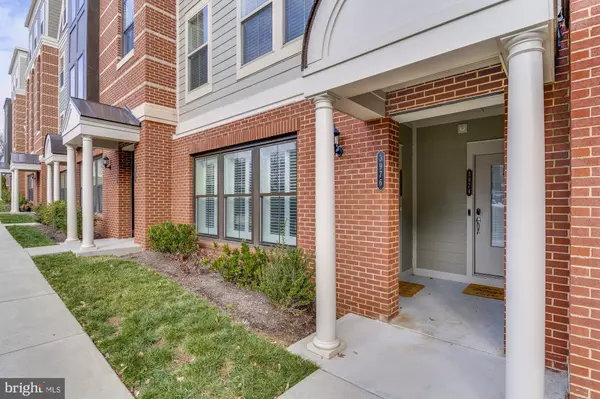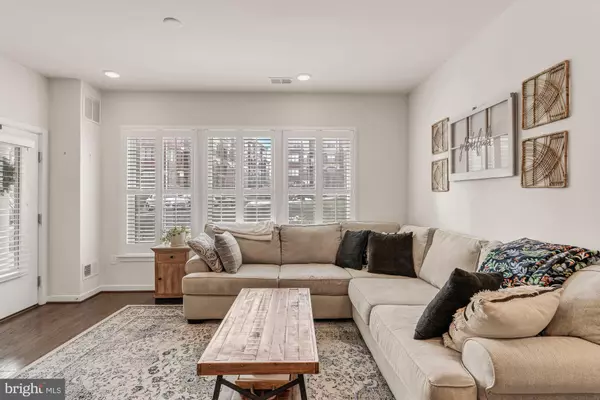$580,000
$550,000
5.5%For more information regarding the value of a property, please contact us for a free consultation.
3 Beds
3 Baths
1,434 SqFt
SOLD DATE : 04/07/2022
Key Details
Sold Price $580,000
Property Type Condo
Sub Type Condo/Co-op
Listing Status Sold
Purchase Type For Sale
Square Footage 1,434 sqft
Price per Sqft $404
Subdivision Mount Vineyard
MLS Listing ID VAFC2001094
Sold Date 04/07/22
Style Contemporary
Bedrooms 3
Full Baths 2
Half Baths 1
Condo Fees $200/mo
HOA Fees $83/mo
HOA Y/N Y
Abv Grd Liv Area 1,434
Originating Board BRIGHT
Year Built 2017
Annual Tax Amount $5,553
Tax Year 2021
Property Description
Contract offers are in, deadline is Sunday 2/6 5:00pm. Stunning 2 level modern Pulte condo located in the amazing brand new Mount Vineyard Community. This home has a breathtaking open concept floor plan featuring 3 bedrooms, 2.5 bathrooms and, 1,434 square feet. Attention to detail throughout with main level plantation shutters, 5" oak hardwood floors, and recessed lighting. Gourmet kitchen with beautiful granite counter tops, white maple cabinets, huge island with bar seating, plenty of storage, gas cooking, and all new stainless steel whirlpool appliances. Spacious dining area divides the kitchen from the family room and allows the perfect flow for entertaining. The upper level houses the owner's suite with walk-in closet and spa-like en suite, 2 additional spacious bedrooms, and an additional full bathroom. 1 car garage, 1 driveway space, and ample guest parking. Premium lot overlooks park with view! Walkable to Historic Old Town Fairfax City Center, restaurants, community events like holiday parades, and music events. Incredible location with a 5 minute drive to Vienna metro, 5 minute drive Fair Oaks Mall, 10 minute drive to Mosaic district, Wegmans, and other great shopping centers. Easy access to 495, 66, route 29, and route 50.
Location
State VA
County Fairfax City
Zoning PD-R
Rooms
Other Rooms Dining Room, Primary Bedroom, Bedroom 2, Bedroom 3, Kitchen, Family Room, Laundry, Primary Bathroom, Full Bath, Half Bath
Interior
Interior Features Carpet, Combination Kitchen/Dining, Dining Area, Family Room Off Kitchen, Floor Plan - Open, Kitchen - Eat-In, Kitchen - Gourmet, Kitchen - Island, Pantry, Primary Bath(s), Recessed Lighting, Stall Shower, Tub Shower, Upgraded Countertops, Walk-in Closet(s), Window Treatments
Hot Water Natural Gas
Heating Forced Air
Cooling Central A/C
Flooring Carpet, Ceramic Tile, Hardwood
Equipment Built-In Microwave, Dishwasher, Disposal, Icemaker, Oven/Range - Gas, Refrigerator, Stainless Steel Appliances, Washer
Fireplace N
Appliance Built-In Microwave, Dishwasher, Disposal, Icemaker, Oven/Range - Gas, Refrigerator, Stainless Steel Appliances, Washer
Heat Source Natural Gas
Laundry Upper Floor
Exterior
Parking Features Garage - Rear Entry, Inside Access
Garage Spaces 2.0
Amenities Available None
Water Access N
Accessibility None
Attached Garage 1
Total Parking Spaces 2
Garage Y
Building
Story 2
Foundation Concrete Perimeter
Sewer Public Sewer
Water Public
Architectural Style Contemporary
Level or Stories 2
Additional Building Above Grade
Structure Type 9'+ Ceilings,High
New Construction N
Schools
Elementary Schools Providence
Middle Schools Lanier
High Schools Fairfax
School District Fairfax County Public Schools
Others
Pets Allowed Y
HOA Fee Include Snow Removal,Trash,Lawn Maintenance
Senior Community No
Tax ID 57 1 38 01 049
Ownership Condominium
Special Listing Condition Standard
Pets Allowed No Pet Restrictions
Read Less Info
Want to know what your home might be worth? Contact us for a FREE valuation!

Our team is ready to help you sell your home for the highest possible price ASAP

Bought with Debran M McClean • TTR Sotheby's International Realty
"My job is to find and attract mastery-based agents to the office, protect the culture, and make sure everyone is happy! "







