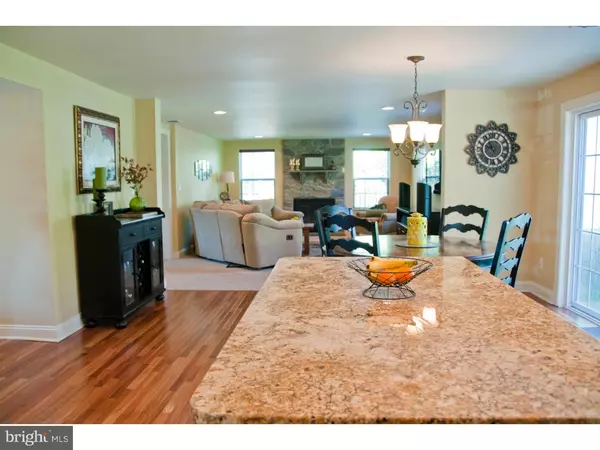$416,000
$415,000
0.2%For more information regarding the value of a property, please contact us for a free consultation.
4 Beds
4 Baths
3,370 SqFt
SOLD DATE : 10/02/2017
Key Details
Sold Price $416,000
Property Type Single Family Home
Sub Type Detached
Listing Status Sold
Purchase Type For Sale
Square Footage 3,370 sqft
Price per Sqft $123
Subdivision Pilgrim Gdns
MLS Listing ID 1000467353
Sold Date 10/02/17
Style Colonial
Bedrooms 4
Full Baths 3
Half Baths 1
HOA Y/N N
Abv Grd Liv Area 3,370
Originating Board TREND
Year Built 1945
Annual Tax Amount $12,114
Tax Year 2017
Lot Size 0.387 Acres
Acres 0.39
Lot Dimensions 135X125
Property Description
Stunning completely renovated stone home full of luxurious features. As you enter the front door, the well-lit foyer with gorgeous hardwood floors leads to a formal living room as well as an office and powder room. On the other side of the foyer is the formal dining room with crown molding and a working stone wood fireplace. Walking towards the back of the house, you will find the perfect space for entertaining. A family room that leads to the large eat-in kitchen. Granite counter tops, cherry wood cabinets and floors with a center island makes the kitchen luxurious, completed by stainless steel appliances and gas cooking range. Upstairs, the Master suite with its vaulted ceiling and walk-in closet promises to be a retreat for rest and relaxation. The attached Master bath has a double-sink and a beautifully tiled shower. Also upstairs is a Jack and Jill bedroom suite, both well-lit bedrooms with two windows and ample closet space connected by a full bathroom with two separate vanities. Completing the second floor is a spacious third bedroom with an attached full bathroom. There is a full, unfinished basement for ample storage space. A new 2-car attached garage connects to the house through the new mudroom. The home is on a double lot which gives the yard considerable space for entertaining and includes a backyard patio and shed. Come see the luxury that could be yours at 23 Pilgrim Lane!
Location
State PA
County Delaware
Area Upper Darby Twp (10416)
Zoning RESI
Rooms
Other Rooms Living Room, Dining Room, Primary Bedroom, Bedroom 2, Bedroom 3, Kitchen, Family Room, Bedroom 1, Study, Laundry, Mud Room, Other
Basement Full, Unfinished
Interior
Interior Features Primary Bath(s), Kitchen - Island, Butlers Pantry, Ceiling Fan(s), Kitchen - Eat-In
Hot Water Natural Gas
Heating Hot Water
Cooling Central A/C
Flooring Wood, Fully Carpeted, Tile/Brick
Fireplaces Number 2
Fireplaces Type Stone
Equipment Built-In Range, Dishwasher, Disposal
Fireplace Y
Appliance Built-In Range, Dishwasher, Disposal
Heat Source Natural Gas
Laundry Upper Floor
Exterior
Exterior Feature Patio(s), Porch(es)
Garage Spaces 5.0
Utilities Available Cable TV
Water Access N
Accessibility None
Porch Patio(s), Porch(es)
Attached Garage 2
Total Parking Spaces 5
Garage Y
Building
Lot Description Open, Front Yard, Rear Yard, SideYard(s)
Story 2
Sewer Public Sewer
Water Public
Architectural Style Colonial
Level or Stories 2
Additional Building Above Grade
Structure Type 9'+ Ceilings
New Construction N
Schools
School District Upper Darby
Others
Senior Community No
Tax ID 16-11-01305-00
Ownership Fee Simple
Read Less Info
Want to know what your home might be worth? Contact us for a FREE valuation!

Our team is ready to help you sell your home for the highest possible price ASAP

Bought with Christine Rezer • Long & Foster Real Estate, Inc.
"My job is to find and attract mastery-based agents to the office, protect the culture, and make sure everyone is happy! "







