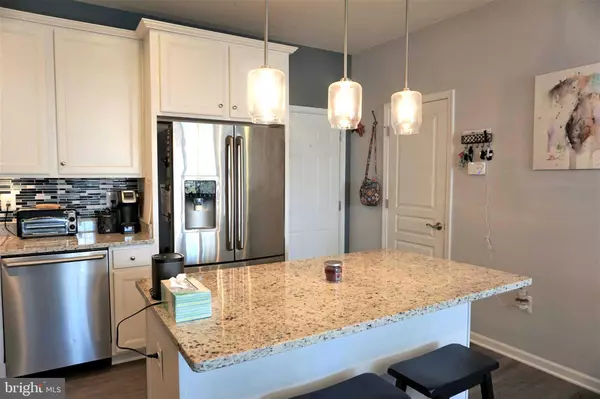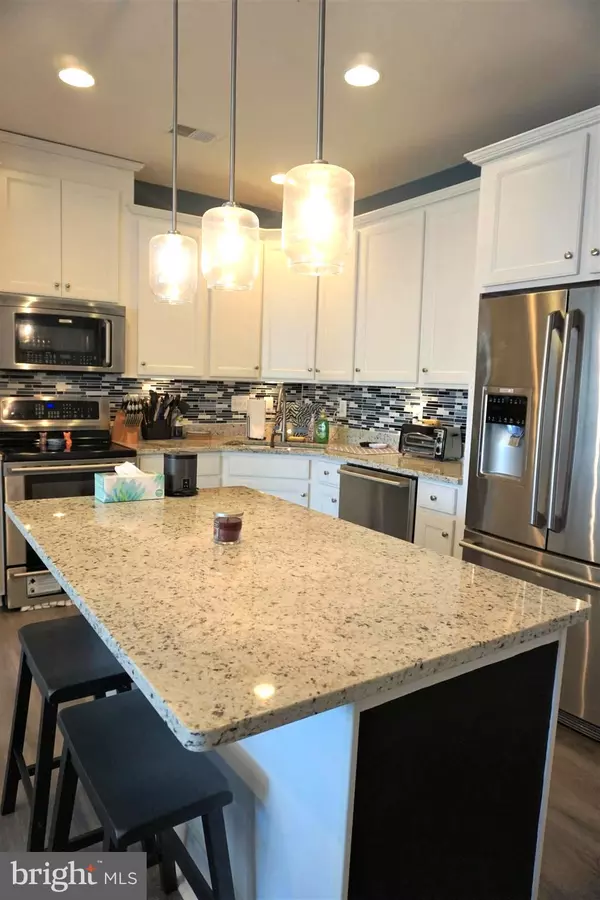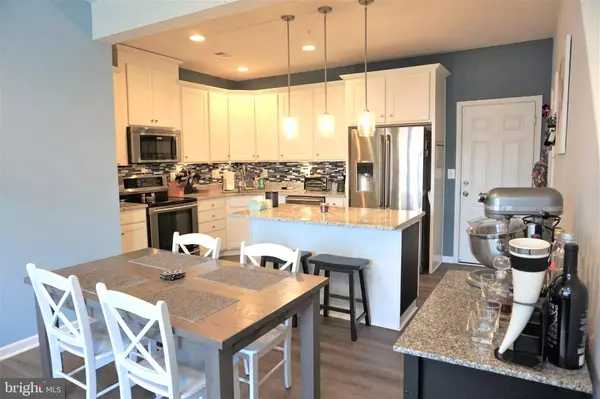$299,999
$299,999
For more information regarding the value of a property, please contact us for a free consultation.
2 Beds
3 Baths
1,416 SqFt
SOLD DATE : 07/13/2020
Key Details
Sold Price $299,999
Property Type Condo
Sub Type Condo/Co-op
Listing Status Sold
Purchase Type For Sale
Square Footage 1,416 sqft
Price per Sqft $211
Subdivision Chesterfield A Condominium
MLS Listing ID VAPW494968
Sold Date 07/13/20
Style Contemporary
Bedrooms 2
Full Baths 2
Half Baths 1
Condo Fees $250/mo
HOA Y/N N
Abv Grd Liv Area 1,416
Originating Board BRIGHT
Year Built 2015
Annual Tax Amount $3,461
Tax Year 2020
Property Description
End unit with lots of light! Beautiful home with tons of upgrades. Granite counter tops and center kitchen island (room for sitting at the island), pendant lighting, ss appliances, tall cabinets with crown molding, new kitchen back splash, new LVP flooring in living room and kitchen, freshly painted, master bedroom has 2 walk-in closets, master bathroom with walk-in shower and upgraded tile, bonus room/loft upstairs can be used as an office or guest room, rear balcony, laundry upstairs, lots of windows, Ring Doorbell system, Nest Thermostat, roomy garage to hold your car and more!!!! Great location: Near I-95, Rt 1, and minutes to the VRE!!! Stonebridge Potomac Town Center is close by with shopping and restaurants. Potomac Mills is also close by with outlet shopping and restaurants. Welcome to your new home!!!
Location
State VA
County Prince William
Zoning RESIDENTIAL
Rooms
Other Rooms Living Room, Primary Bedroom, Bedroom 2, Kitchen, Foyer, Breakfast Room, Laundry, Loft, Bathroom 2, Primary Bathroom, Half Bath
Interior
Interior Features Ceiling Fan(s), Family Room Off Kitchen, Kitchen - Island, Primary Bath(s), Upgraded Countertops, Walk-in Closet(s), Breakfast Area
Heating Forced Air
Cooling Central A/C, Ceiling Fan(s)
Equipment Built-In Microwave, Dishwasher, Disposal, Dryer, Exhaust Fan, Icemaker, Refrigerator, Stainless Steel Appliances, Washer, Oven/Range - Electric
Appliance Built-In Microwave, Dishwasher, Disposal, Dryer, Exhaust Fan, Icemaker, Refrigerator, Stainless Steel Appliances, Washer, Oven/Range - Electric
Heat Source Electric
Laundry Upper Floor, Washer In Unit
Exterior
Parking Features Garage - Rear Entry, Garage Door Opener
Garage Spaces 2.0
Amenities Available Common Grounds
Water Access N
Accessibility None
Attached Garage 1
Total Parking Spaces 2
Garage Y
Building
Lot Description Corner, Level
Story 2
Sewer No Septic System, No Sewer System
Water Public
Architectural Style Contemporary
Level or Stories 2
Additional Building Above Grade, Below Grade
New Construction N
Schools
School District Prince William County Public Schools
Others
HOA Fee Include Common Area Maintenance,Ext Bldg Maint,Road Maintenance,Snow Removal,Trash,Water
Senior Community No
Tax ID 8391-25-3141.01
Ownership Condominium
Horse Property N
Special Listing Condition Standard
Read Less Info
Want to know what your home might be worth? Contact us for a FREE valuation!

Our team is ready to help you sell your home for the highest possible price ASAP

Bought with Tiffany Blackshear • NextHome Capital City Realty

"My job is to find and attract mastery-based agents to the office, protect the culture, and make sure everyone is happy! "







