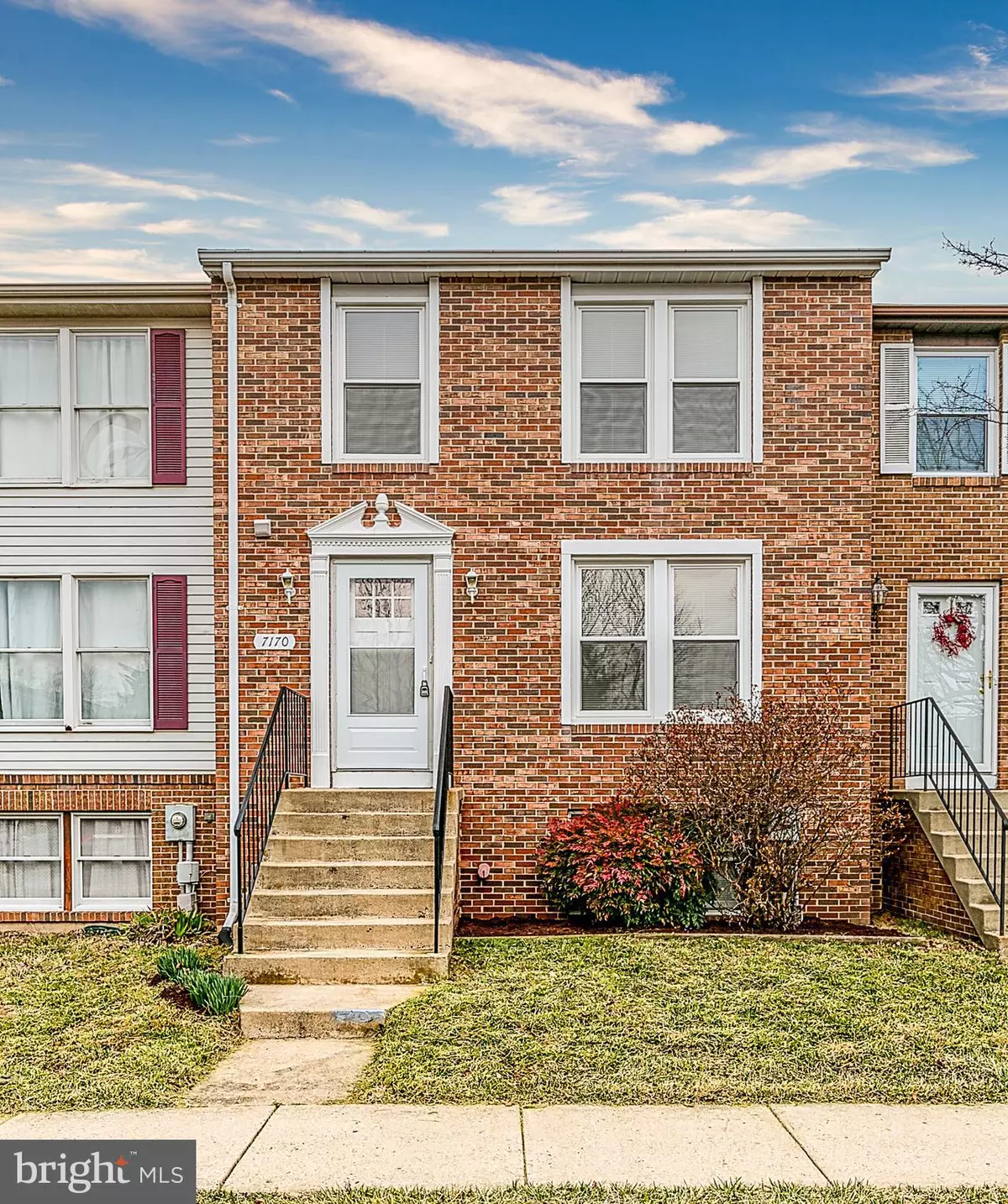$336,200
$324,900
3.5%For more information regarding the value of a property, please contact us for a free consultation.
3 Beds
3 Baths
1,520 SqFt
SOLD DATE : 04/18/2022
Key Details
Sold Price $336,200
Property Type Townhouse
Sub Type Interior Row/Townhouse
Listing Status Sold
Purchase Type For Sale
Square Footage 1,520 sqft
Price per Sqft $221
Subdivision Farmbrook
MLS Listing ID MDFR2015428
Sold Date 04/18/22
Style Colonial
Bedrooms 3
Full Baths 2
Half Baths 1
HOA Fees $76/mo
HOA Y/N Y
Abv Grd Liv Area 1,220
Originating Board BRIGHT
Year Built 1986
Annual Tax Amount $2,276
Tax Year 2022
Lot Size 1,400 Sqft
Acres 0.03
Property Description
MULTIPLE OFFERS RECEIVED. SELLERS HAVE SET A DEADLINE FOR HIGHEST & BEST OFFERS DUE ON TUESDAY, MARCH 29 BY 5 PM. BUYERS FINANCING FELL THROUGH. Move-in ready brick front TH in sought after Farmbrook subdivision with convenient access to commuter routes. Lots of space in this 3-level townhome with finished rec room. Master Bedroom is bright and spacious with full bathroom and walk-in closet. Kitchen has updated counters and flooring. Basement includes fireplace, new flooring, rough-in, and walk-out leading to fully fenced back yard. Plenty of space in the unfinished utility room for storage or future finishing. Many recent upgrades to include carpet, LVP flooring, paint, front door and storm door, fence, front windows replaced 2020, and roof replaced in 2015. See full list of upgrades in disclosures. One year Cinch home warranty offered by seller. Close to shopping, restaurants, Route 270, 70, 15, and 340. NO CITY TAXES.
Location
State MD
County Frederick
Zoning RESIDENTIAL
Rooms
Other Rooms Living Room, Dining Room, Primary Bedroom, Bedroom 2, Bedroom 3, Kitchen, Recreation Room, Utility Room, Bathroom 2, Primary Bathroom, Half Bath
Basement Connecting Stairway, Full, Partially Finished, Rough Bath Plumb
Interior
Interior Features Attic, Built-Ins, Carpet, Ceiling Fan(s), Formal/Separate Dining Room, Walk-in Closet(s)
Hot Water Electric
Heating Heat Pump(s)
Cooling Central A/C, Ceiling Fan(s)
Flooring Carpet, Luxury Vinyl Plank
Fireplaces Number 1
Fireplaces Type Fireplace - Glass Doors, Corner
Equipment Refrigerator, Stove, Oven/Range - Electric, Dishwasher, Washer, Dryer, Water Heater, Exhaust Fan
Fireplace Y
Window Features Replacement,Screens
Appliance Refrigerator, Stove, Oven/Range - Electric, Dishwasher, Washer, Dryer, Water Heater, Exhaust Fan
Heat Source Electric
Laundry Basement, Washer In Unit, Dryer In Unit
Exterior
Garage Spaces 2.0
Parking On Site 2
Fence Fully, Wood
Amenities Available Tot Lots/Playground, Reserved/Assigned Parking, Common Grounds
Water Access N
Roof Type Shingle
Accessibility None
Total Parking Spaces 2
Garage N
Building
Story 3
Foundation Other
Sewer Public Sewer
Water Public
Architectural Style Colonial
Level or Stories 3
Additional Building Above Grade, Below Grade
Structure Type Dry Wall
New Construction N
Schools
Elementary Schools Ballenger Creek
Middle Schools Ballenger Creek
High Schools Tuscarora
School District Frederick County Public Schools
Others
Pets Allowed Y
HOA Fee Include Common Area Maintenance,Management,Reserve Funds
Senior Community No
Tax ID 1128550871
Ownership Fee Simple
SqFt Source Assessor
Security Features Smoke Detector,Carbon Monoxide Detector(s)
Horse Property N
Special Listing Condition Standard
Pets Allowed Cats OK, Dogs OK
Read Less Info
Want to know what your home might be worth? Contact us for a FREE valuation!

Our team is ready to help you sell your home for the highest possible price ASAP

Bought with Barrett Starling • Keller Williams Realty Centre

"My job is to find and attract mastery-based agents to the office, protect the culture, and make sure everyone is happy! "







