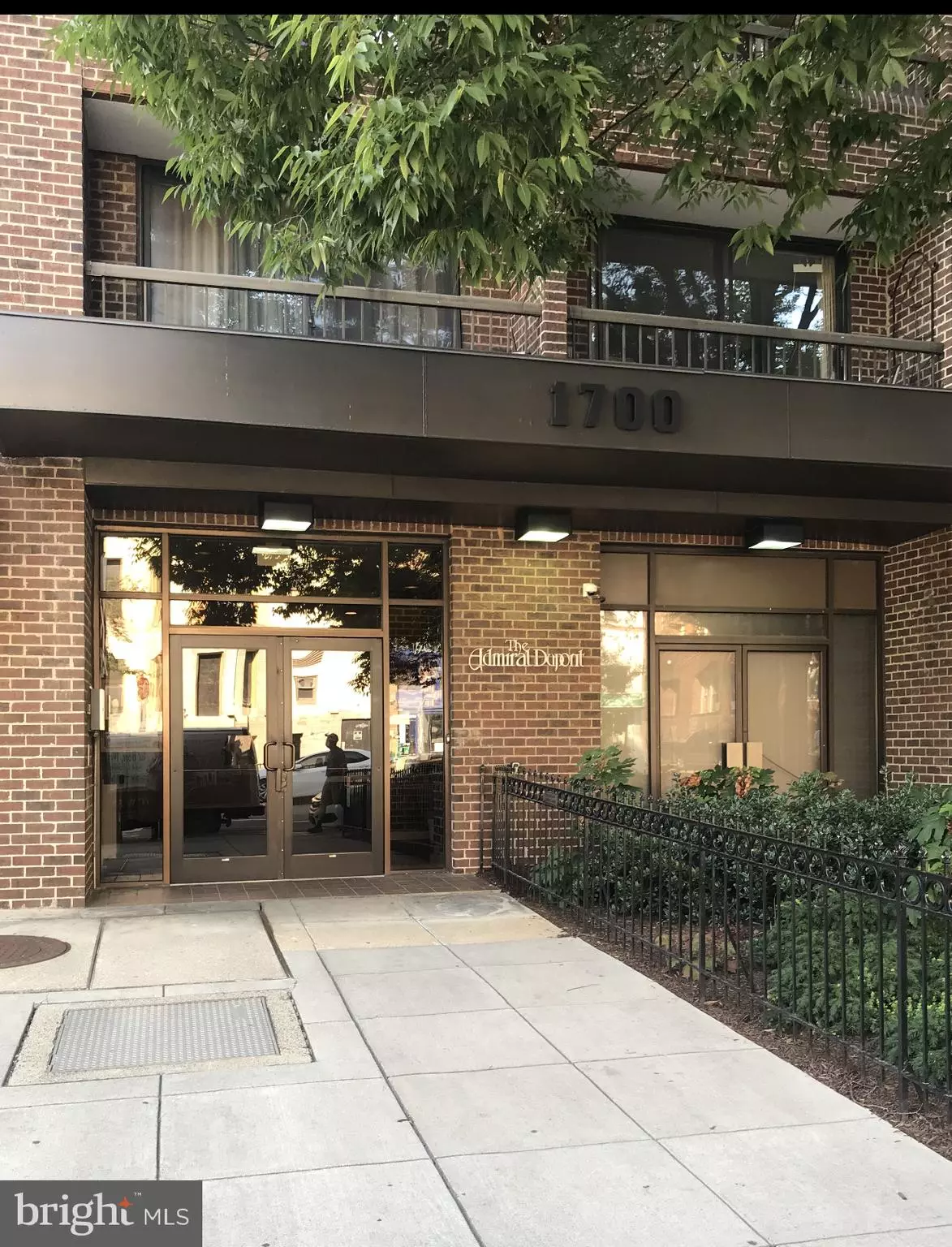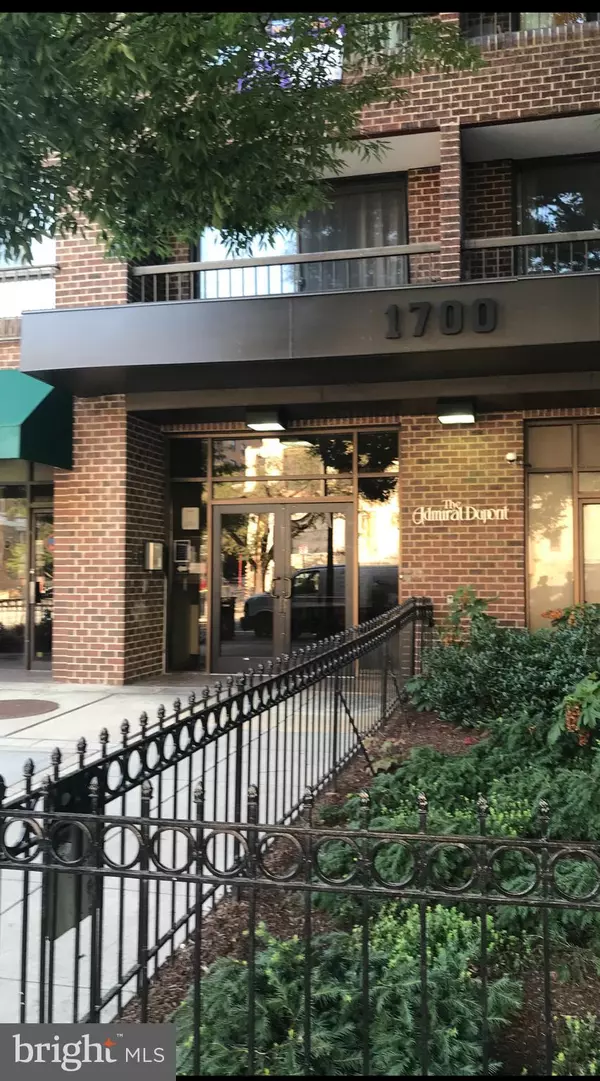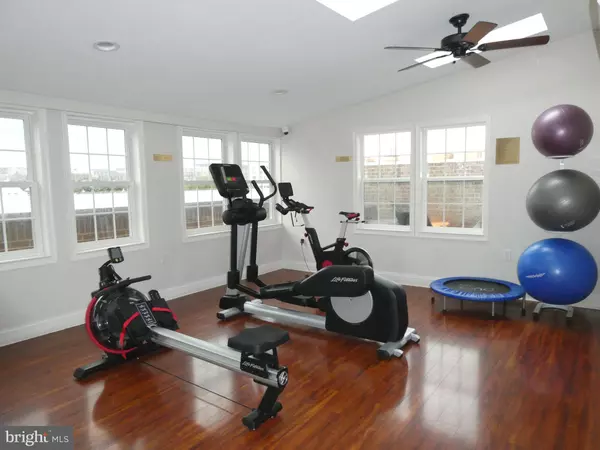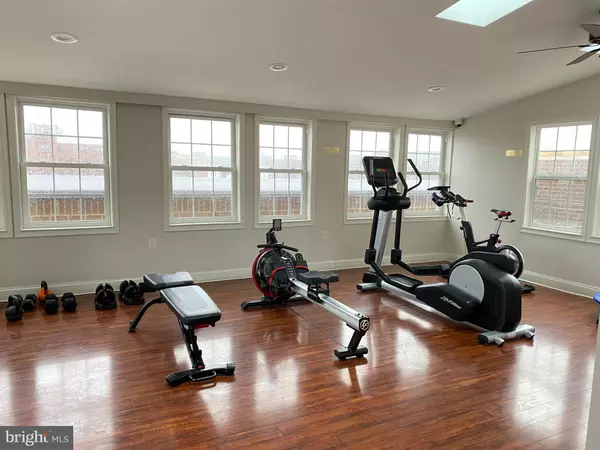$942,000
$950,000
0.8%For more information regarding the value of a property, please contact us for a free consultation.
2 Beds
2 Baths
1,147 SqFt
SOLD DATE : 02/25/2022
Key Details
Sold Price $942,000
Property Type Condo
Sub Type Condo/Co-op
Listing Status Sold
Purchase Type For Sale
Square Footage 1,147 sqft
Price per Sqft $821
Subdivision Old City #2
MLS Listing ID DCDC2034648
Sold Date 02/25/22
Style Traditional
Bedrooms 2
Full Baths 2
Condo Fees $626/mo
HOA Y/N N
Abv Grd Liv Area 1,147
Originating Board BRIGHT
Year Built 1981
Annual Tax Amount $9,225
Tax Year 2021
Property Description
TWO!! TWO !! TWO !! 2 BR; 2BA; 2 GARAGE parking spaces in the sought-after boutique condominium The Admiral Dupont !! This is a rare opportunity to make this delightful, bright and completely renovated (2021) 1047 sq. ft. unit on the 6th floor with only common area above YOUR HOME !! NEW white kitchen cabinets, Carrara marble countertops and designer glass tile backsplash; stainless appliances including a built-in microwave. Kitchen with breakfast bar opens to the Living Room / Dining Room combo with a wall of windows, wood-burning fireplace and sliding glass doors to a 24' balcony. Master bedroom with en-suite bath and large walk-in closet. MBR BA boasts double sinks set in a stone countertop and modern vanity; complete with large shower in Carrara marble trimmed in glass tile. Second bedroom with a generous closet will make a great guest room or office. The hall bathroom wows with its floating vanity, stone countertop and Carrara marble tub surround with designer glass accents. A closet off of the living room offers extra storage space, a stackable washer/dryer and tankless hot water heater. Woodgrain laminate floors throughout. Take the stairs from the common area hallway up one flight and find a generous Rooftop Terrace with tables and chairs that will beckon you and your guests to sit back, relax and enjoy the city views! What a great opportunity for those who want to watch the July 4th fireworks! Pass through a door and enter the GYM/exercise room with equipment awaiting your workout. PET friendly building! Secure Mail Room off main level lobby plus mail boxes near elevator; Basement bicycle storage. On-site management Monday - Friday approximate hours: 9:00 - 1:00. Use both parking spaces or use one and rent the other !! Walkability plus ! This ideal Location is .5 mi to Dupont Circle Metro. Neighborhood coffee shops, restaurants & shops abound. At least 7 restaurants, a bank, 7-11 (next door) True Value Hardware, & SAFEWAY within 2 blocks ! Only .5 mi to Whole Foods. The owner recently changed the unit zoning from business to residential. The stated property taxes are based on business usage with 2022 estimated to be approximately $6,000/annually. The parking spaces are billed separately; each $148.75 semi-annually in 2021. ($595 annually for both)
Location
State DC
County Washington
Zoning RESIDENTIAL
Rooms
Other Rooms Living Room, Dining Room, Primary Bedroom, Bedroom 2, Kitchen, Bathroom 2, Primary Bathroom
Main Level Bedrooms 2
Interior
Interior Features Combination Dining/Living, Dining Area, Entry Level Bedroom, Floor Plan - Open, Kitchen - Island, Primary Bath(s), Tub Shower, Walk-in Closet(s), Window Treatments
Hot Water Instant Hot Water, Electric
Heating Central
Cooling Central A/C
Flooring Laminate Plank, Marble
Fireplaces Number 1
Fireplaces Type Wood
Equipment Built-In Microwave, Dishwasher, Disposal, Dryer - Electric, Dryer - Front Loading, Exhaust Fan, Microwave, Oven/Range - Electric, Refrigerator, Stainless Steel Appliances, Stove, Washer, Washer - Front Loading, Washer/Dryer Stacked, Water Heater - Tankless
Fireplace Y
Window Features Insulated
Appliance Built-In Microwave, Dishwasher, Disposal, Dryer - Electric, Dryer - Front Loading, Exhaust Fan, Microwave, Oven/Range - Electric, Refrigerator, Stainless Steel Appliances, Stove, Washer, Washer - Front Loading, Washer/Dryer Stacked, Water Heater - Tankless
Heat Source Electric
Laundry Dryer In Unit, Washer In Unit
Exterior
Exterior Feature Balcony, Roof
Parking Features Basement Garage, Garage - Side Entry, Garage Door Opener, Underground
Garage Spaces 2.0
Utilities Available Electric Available
Amenities Available Elevator, Exercise Room, Common Grounds, Picnic Area, Other
Water Access N
View City
Accessibility None
Porch Balcony, Roof
Total Parking Spaces 2
Garage N
Building
Story 1
Unit Features Mid-Rise 5 - 8 Floors
Sewer Public Sewer
Water Public
Architectural Style Traditional
Level or Stories 1
Additional Building Above Grade, Below Grade
New Construction N
Schools
School District District Of Columbia Public Schools
Others
Pets Allowed Y
HOA Fee Include Water,Common Area Maintenance,Ext Bldg Maint,Management,Reserve Funds,Trash
Senior Community No
Tax ID 0154//2090
Ownership Condominium
Security Features Main Entrance Lock
Special Listing Condition Standard
Pets Allowed Case by Case Basis, Dogs OK, Cats OK
Read Less Info
Want to know what your home might be worth? Contact us for a FREE valuation!

Our team is ready to help you sell your home for the highest possible price ASAP

Bought with Tanya Salseth • KW United
"My job is to find and attract mastery-based agents to the office, protect the culture, and make sure everyone is happy! "






