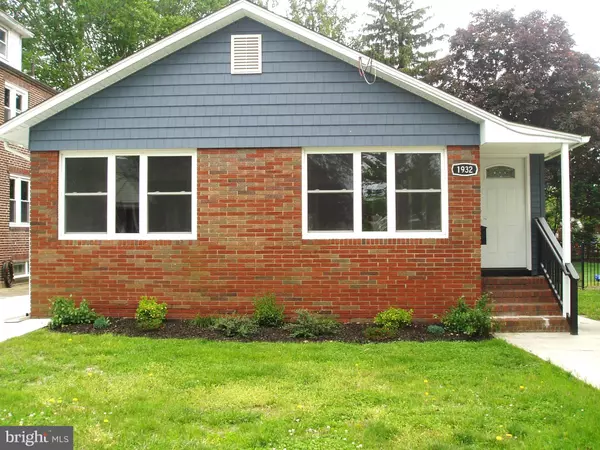$281,000
$275,000
2.2%For more information regarding the value of a property, please contact us for a free consultation.
3 Beds
2 Baths
1,567 SqFt
SOLD DATE : 07/17/2020
Key Details
Sold Price $281,000
Property Type Single Family Home
Sub Type Detached
Listing Status Sold
Purchase Type For Sale
Square Footage 1,567 sqft
Price per Sqft $179
Subdivision West Side
MLS Listing ID NJCD393684
Sold Date 07/17/20
Style Ranch/Rambler
Bedrooms 3
Full Baths 1
Half Baths 1
HOA Y/N N
Abv Grd Liv Area 1,567
Originating Board BRIGHT
Year Built 1946
Annual Tax Amount $6,679
Tax Year 2019
Lot Size 6,250 Sqft
Acres 0.14
Lot Dimensions 50.00 x 125.00
Property Description
WELCOME TO YOUR NEW HOME NESTLED IN SOUGHT AFTER HADDON HEIGHTS WITH ALL ITS CHARM AND QUAINT DOWNTOWN. THIS LOVELY 3 BEDROOM RANCH WITH AN OPEN FLOOR PLAN LOOKS LIKE NEW. IT WAS DESIGNED WITH ENTERTAINING IN MIND.PERFECT FOR MOVING UP OR DOWNSIZING. PLENTY OF CLOSET SPACE AND A MULTIPURPOSE BONUS ROOM IN BASEMENT.LOCATION IS IDEAL FOR WALKING TO THE PARK WITH ITS OPEN AIR PAVILION AND PLAYGROUND. IT MAKES IT GREAT FOR ALL AGES.QUICK/EASY ACCESS TO 295, NJ TURNPIKE, WALT WHITMAN AND BEN FRANKLIN BRIDGES AS WELL AS THE PATCO HIGH SPEED LINE.COME SEE WHAT COULD BE YOURS.
Location
State NJ
County Camden
Area Haddon Heights Boro (20418)
Zoning SINGLE FAMILY
Rooms
Other Rooms Living Room, Dining Room, Primary Bedroom, Bedroom 2, Bedroom 3, Kitchen, Family Room, Bonus Room
Basement Full, Outside Entrance, Windows, Interior Access
Main Level Bedrooms 3
Interior
Hot Water Natural Gas
Cooling Central A/C, Ceiling Fan(s), Attic Fan
Flooring Carpet, Laminated
Fireplaces Number 1
Fireplaces Type Gas/Propane, Mantel(s), Screen, Stone, Wood
Fireplace Y
Heat Source Natural Gas
Laundry Main Floor
Exterior
Water Access N
Roof Type Asphalt
Accessibility None
Garage N
Building
Story 1
Sewer Public Sewer
Water Public
Architectural Style Ranch/Rambler
Level or Stories 1
Additional Building Above Grade, Below Grade
Structure Type Plaster Walls,Dry Wall
New Construction N
Schools
Elementary Schools Glenview Avenue E.S.
Middle Schools Haddon Heights Jr Sr
High Schools Haddon Heights H.S.
School District Haddon Heights Schools
Others
Pets Allowed Y
Senior Community No
Tax ID 18-00141-00003
Ownership Fee Simple
SqFt Source Assessor
Acceptable Financing Cash, Conventional, FHA
Horse Property N
Listing Terms Cash, Conventional, FHA
Financing Cash,Conventional,FHA
Special Listing Condition Standard
Pets Allowed No Pet Restrictions
Read Less Info
Want to know what your home might be worth? Contact us for a FREE valuation!

Our team is ready to help you sell your home for the highest possible price ASAP

Bought with Catherine Galanti • HomeSmart First Advantage Realty
"My job is to find and attract mastery-based agents to the office, protect the culture, and make sure everyone is happy! "







