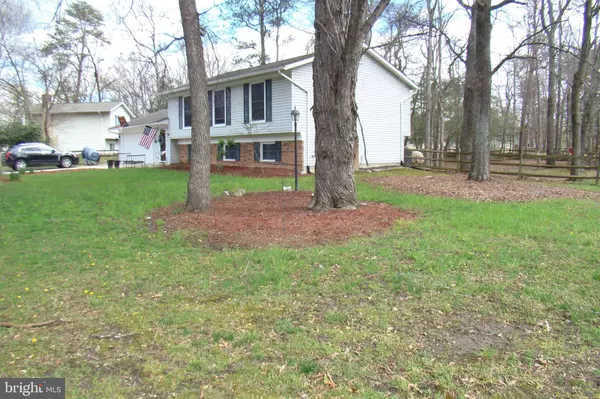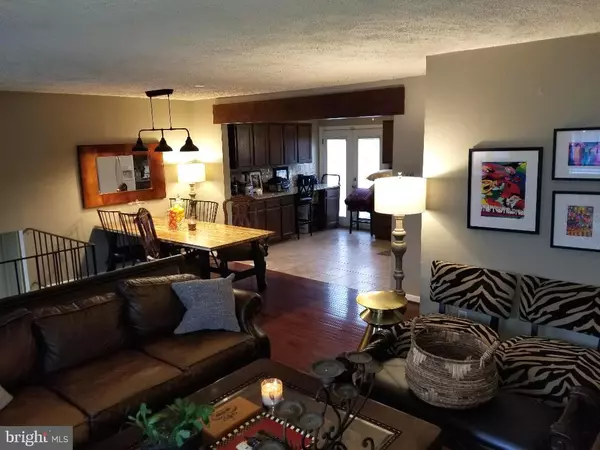$380,000
$385,000
1.3%For more information regarding the value of a property, please contact us for a free consultation.
3 Beds
2 Baths
1,814 SqFt
SOLD DATE : 05/20/2022
Key Details
Sold Price $380,000
Property Type Single Family Home
Sub Type Detached
Listing Status Sold
Purchase Type For Sale
Square Footage 1,814 sqft
Price per Sqft $209
Subdivision Bannister
MLS Listing ID MDCH2011148
Sold Date 05/20/22
Style Split Foyer
Bedrooms 3
Full Baths 2
HOA Fees $40/ann
HOA Y/N Y
Abv Grd Liv Area 1,064
Originating Board BRIGHT
Year Built 1974
Annual Tax Amount $3,449
Tax Year 2022
Lot Size 0.540 Acres
Acres 0.54
Property Description
Very well maintained & upgraded home w one of the largest lots in development. Upgrades abound here in this 3 bedroom 2 baths open floor plan home. Remodeled NICE open kitchen w granite, lots of counter space, cabinets and newer appliances. Kitchen opens to family room. BIG master bedroom w walk in closet & super bath. Gleaming hard wood floors, tile floors and upgraded newer carpets. Basement has 2 nice sized bedrooms a full bath and rec room. HUGE over sized 2 car garage w work shop area, laundry room and storage room. Kitchen opens to private deck that overlooks level fenced wooded BIG back yard with storage shed. HVAC is newer, as well as roof. Home is located near schools, shops, restaurants and public transportation.
Location
State MD
County Charles
Zoning PUD
Rooms
Other Rooms Family Room, Study, Laundry, Workshop
Basement Sump Pump
Main Level Bedrooms 1
Interior
Interior Features Dining Area, Kitchen - Country, Kitchen - Table Space, Window Treatments, Floor Plan - Traditional, Ceiling Fan(s), Family Room Off Kitchen, Floor Plan - Open, Wood Stove
Hot Water Electric
Heating Heat Pump - Gas BackUp
Cooling Central A/C, Heat Pump(s), Ceiling Fan(s)
Flooring Carpet, Hardwood, Ceramic Tile
Fireplaces Number 1
Equipment Built-In Microwave, Dishwasher, Disposal, Dryer, Exhaust Fan, Oven/Range - Electric, Refrigerator, Stove, Washer, Water Heater
Fireplace Y
Appliance Built-In Microwave, Dishwasher, Disposal, Dryer, Exhaust Fan, Oven/Range - Electric, Refrigerator, Stove, Washer, Water Heater
Heat Source Electric, Propane - Leased
Exterior
Parking Features Garage - Front Entry
Garage Spaces 2.0
Amenities Available Basketball Courts, Bike Trail, Club House, Community Center, Meeting Room, Pool - Outdoor, Recreational Center, Swimming Pool, Tot Lots/Playground
Water Access N
Roof Type Fiberglass
Accessibility None
Attached Garage 2
Total Parking Spaces 2
Garage Y
Building
Story 2
Foundation Slab
Sewer Public Sewer
Water Public
Architectural Style Split Foyer
Level or Stories 2
Additional Building Above Grade, Below Grade
New Construction N
Schools
School District Charles County Public Schools
Others
HOA Fee Include Recreation Facility,Pool(s)
Senior Community No
Tax ID 0906017711
Ownership Fee Simple
SqFt Source Estimated
Horse Property N
Special Listing Condition Standard
Read Less Info
Want to know what your home might be worth? Contact us for a FREE valuation!

Our team is ready to help you sell your home for the highest possible price ASAP

Bought with Steve D Lowe • RE/MAX 100
"My job is to find and attract mastery-based agents to the office, protect the culture, and make sure everyone is happy! "







