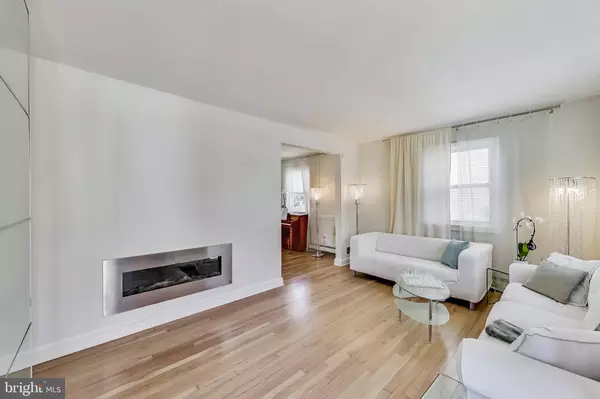$960,000
$949,900
1.1%For more information regarding the value of a property, please contact us for a free consultation.
4 Beds
3 Baths
2,660 SqFt
SOLD DATE : 06/13/2022
Key Details
Sold Price $960,000
Property Type Single Family Home
Sub Type Detached
Listing Status Sold
Purchase Type For Sale
Square Footage 2,660 sqft
Price per Sqft $360
Subdivision Parkwood
MLS Listing ID MDMC2046162
Sold Date 06/13/22
Style Cape Cod
Bedrooms 4
Full Baths 3
HOA Y/N N
Abv Grd Liv Area 1,810
Originating Board BRIGHT
Year Built 1951
Annual Tax Amount $9,074
Tax Year 2022
Lot Size 8,654 Sqft
Acres 0.2
Property Description
Absolutely gorgeous, upgraded, and expanded 4-bedroom, 3 full bath brick cape cod is meticulously maintained with an amazing curb appeal. Located in the sought-after Parkwood neighborhood of Walter Johnson High School cluster and with the elementary school only two blocks away, the home is situated on a primary corner lot and a quiet street with “no-through” traffic on the rear side. Ample parking here at side street, Westbrook with secluded area and park -like setting. This home offers spectacular gardens, unlike any other home you'll find and it has a fully fenced yard that gets amazing sunlight throughout the day! A delightful oasis with more than 200+ perennial flowers for your gazing pleasure. Inside the charming home, you'll immediately notice how bright and airy it feels. The gorgeous sun-drenched kitchen and dining areas offer amazing natural light in the morning and mid-day. The kitchen has been upgraded to include stainless steel appliances, granite countertops, and a breakfast bar with pendant lighting. Refinished hardwood floors lead to an inviting living room and a modern glass door closet, and a glass fireplace to enjoy any time of day while relaxing. There are two bedrooms and an updated full bath on the main level. The upper level can be used in several ways; for bedrooms or study and has an additional full bath and refinished hardwood floors. The home itself is fully insulated with energy-efficient items such as a new boiler 2020, double-paned windows throughout, and a brand-new patio sliding glass door. The fully finished daylight lower level is perfect for guests and entertaining with modern flooring, charming built-ins, and a full bath. In addition, there is a storage room, a large laundry room, and easy walk-up access to the outside yard. One of the best features is the patio with modern glass railings to enjoy your tranquil garden and play area. There is a list of upgrades such as superb quality electrical, painting, lighting, gutters, and more.
This home is spectacular; and is loved and cared for by the owner. The home is perfectly situated across the street from the Rock Creek trail, between Bethesda, Chevy Chase, Kensington, and North Bethesda. You'll find easy access to NIH, Walter Reed, and only minutes to the Metro, 495, 270, and all the shopping and dining nearby. Ample parking on side street of home on Westbrook! Welcome Home… you don't want to miss out!
Location
State MD
County Montgomery
Zoning R60
Rooms
Other Rooms Living Room, Dining Room, Kitchen, Laundry, Recreation Room
Basement Other, Connecting Stairway, Fully Finished, Interior Access, Outside Entrance, Walkout Stairs
Main Level Bedrooms 2
Interior
Interior Features Dining Area, Kitchen - Eat-In, Recessed Lighting, Upgraded Countertops, Wood Floors
Hot Water Natural Gas
Heating Forced Air, Baseboard - Hot Water
Cooling Central A/C
Flooring Hardwood
Equipment Stove, Microwave, Refrigerator, Dishwasher, Disposal, Dryer, Washer
Window Features Double Pane
Appliance Stove, Microwave, Refrigerator, Dishwasher, Disposal, Dryer, Washer
Heat Source Natural Gas
Laundry Dryer In Unit, Has Laundry, Lower Floor, Washer In Unit
Exterior
Exterior Feature Porch(es), Patio(s), Deck(s)
Fence Picket, Privacy
Water Access N
Roof Type Shingle
Accessibility None
Porch Porch(es), Patio(s), Deck(s)
Road Frontage City/County
Garage N
Building
Lot Description Corner, Cul-de-sac
Story 3
Foundation Block, Crawl Space
Sewer Public Sewer
Water Public
Architectural Style Cape Cod
Level or Stories 3
Additional Building Above Grade, Below Grade
New Construction N
Schools
High Schools Walter Johnson
School District Montgomery County Public Schools
Others
Pets Allowed Y
Senior Community No
Tax ID 161301141333
Ownership Fee Simple
SqFt Source Assessor
Special Listing Condition Standard
Pets Allowed No Pet Restrictions
Read Less Info
Want to know what your home might be worth? Contact us for a FREE valuation!

Our team is ready to help you sell your home for the highest possible price ASAP

Bought with Jillian Keck Hogan • McEnearney Associates, Inc.
"My job is to find and attract mastery-based agents to the office, protect the culture, and make sure everyone is happy! "







