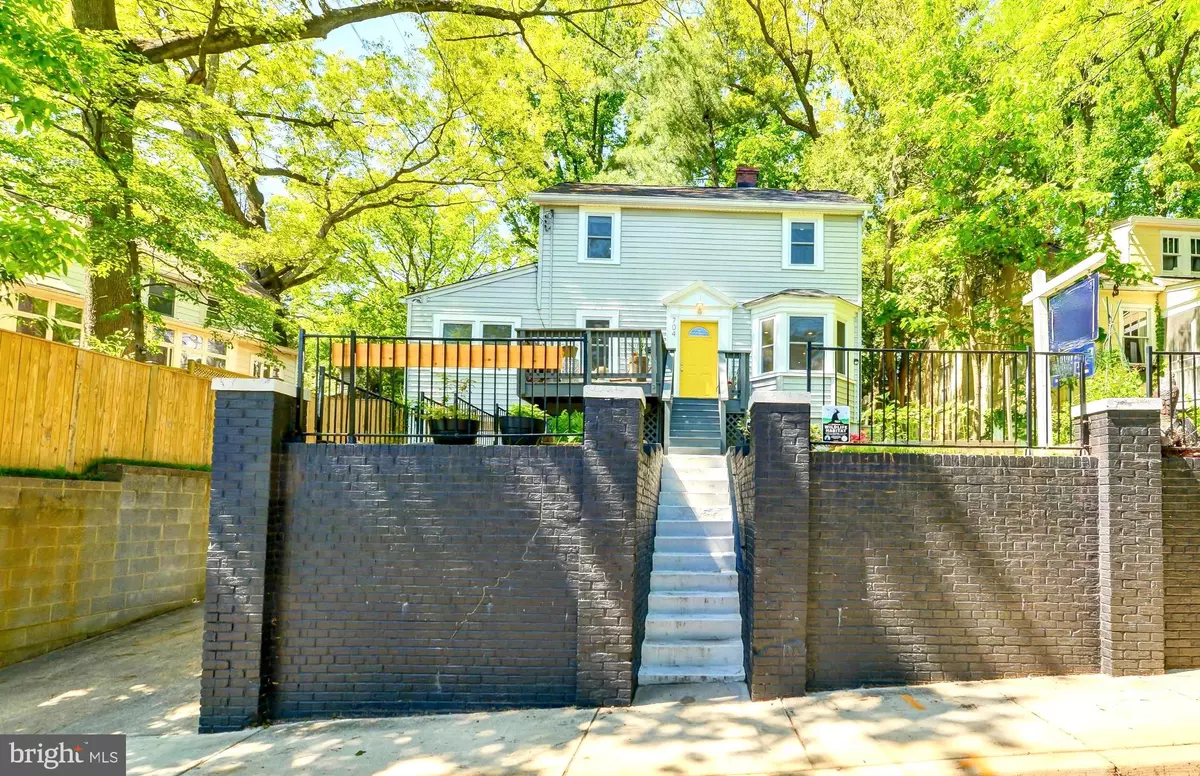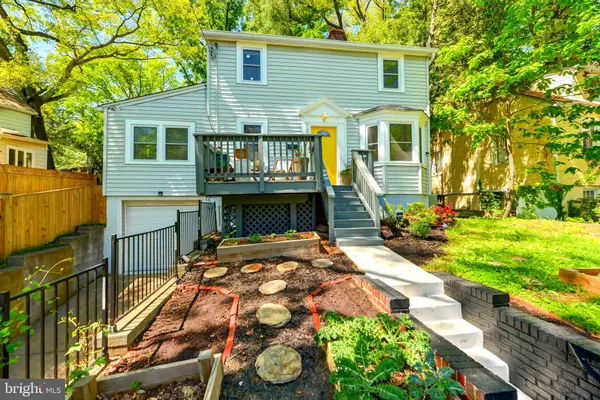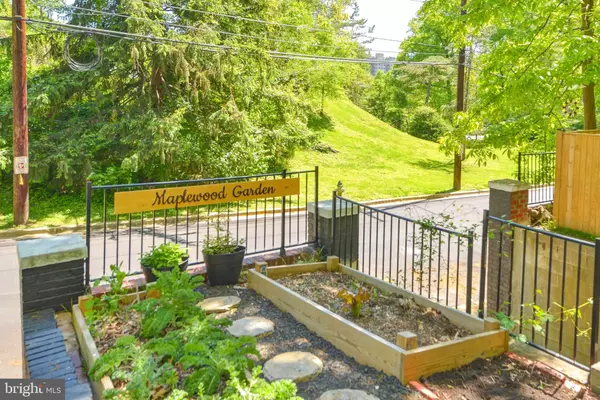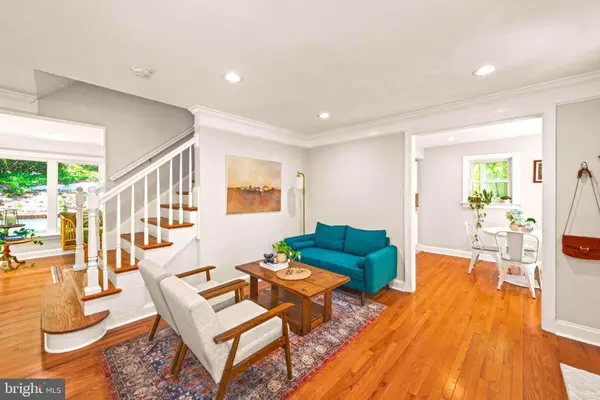$724,000
$724,000
For more information regarding the value of a property, please contact us for a free consultation.
3 Beds
3 Baths
1,513 SqFt
SOLD DATE : 06/22/2022
Key Details
Sold Price $724,000
Property Type Single Family Home
Sub Type Detached
Listing Status Sold
Purchase Type For Sale
Square Footage 1,513 sqft
Price per Sqft $478
Subdivision Takoma Park
MLS Listing ID MDMC2048846
Sold Date 06/22/22
Style Colonial
Bedrooms 3
Full Baths 3
HOA Y/N N
Abv Grd Liv Area 1,183
Originating Board BRIGHT
Year Built 1942
Annual Tax Amount $8,053
Tax Year 2022
Lot Size 5,004 Sqft
Acres 0.11
Property Description
Welcome to 704 Maplewood Avenue in Takoma Park. This beautiful, turn-key home is perfectly located on a quiet, tree lined street next to Sligo Creek Park. The house features 3 bedrooms, 3 full baths, a renovated kitchen with stainless steel appliances and a semi-open floor plan. The main level hosts the primary bedroom and ensuite that could also be used as the ideal home office. A light filled sunroom adjacent to the living room and kitchen overlooks a one of a kind patio. The upper-level features two bedrooms, a full bathroom and plenty of closet space. The lower level with entertaining space and a full bathroom leads to the laundry area and garage. This home is conveniently located steps from Sligo Creek Park. Great restaurants, shopping and the Takoma Park Metro Station are a short distance. Come view this beautiful house and make it your new home.
Location
State MD
County Montgomery
Zoning R60
Rooms
Other Rooms Living Room, Dining Room, Primary Bedroom, Kitchen, Bedroom 1, Bathroom 1, Bathroom 2, Bathroom 3
Basement Other
Main Level Bedrooms 1
Interior
Interior Features Combination Kitchen/Dining, Crown Moldings, Floor Plan - Traditional, Recessed Lighting, Wood Floors
Hot Water Electric
Heating Central
Cooling Central A/C
Flooring Hardwood, Partially Carpeted, Tile/Brick
Equipment Disposal, Dishwasher, Dryer, Exhaust Fan, Microwave, Refrigerator, Stove, Stainless Steel Appliances, Washer, Water Heater, Oven/Range - Gas
Furnishings No
Appliance Disposal, Dishwasher, Dryer, Exhaust Fan, Microwave, Refrigerator, Stove, Stainless Steel Appliances, Washer, Water Heater, Oven/Range - Gas
Heat Source Natural Gas
Exterior
Parking Features Garage - Front Entry
Garage Spaces 1.0
Water Access N
Accessibility Other
Attached Garage 1
Total Parking Spaces 1
Garage Y
Building
Story 3
Foundation Slab
Sewer Public Sewer
Water Public
Architectural Style Colonial
Level or Stories 3
Additional Building Above Grade, Below Grade
New Construction N
Schools
School District Montgomery County Public Schools
Others
Senior Community No
Tax ID 161301079474
Ownership Fee Simple
SqFt Source Assessor
Special Listing Condition Standard
Read Less Info
Want to know what your home might be worth? Contact us for a FREE valuation!

Our team is ready to help you sell your home for the highest possible price ASAP

Bought with Michael Gailey • Compass
"My job is to find and attract mastery-based agents to the office, protect the culture, and make sure everyone is happy! "







