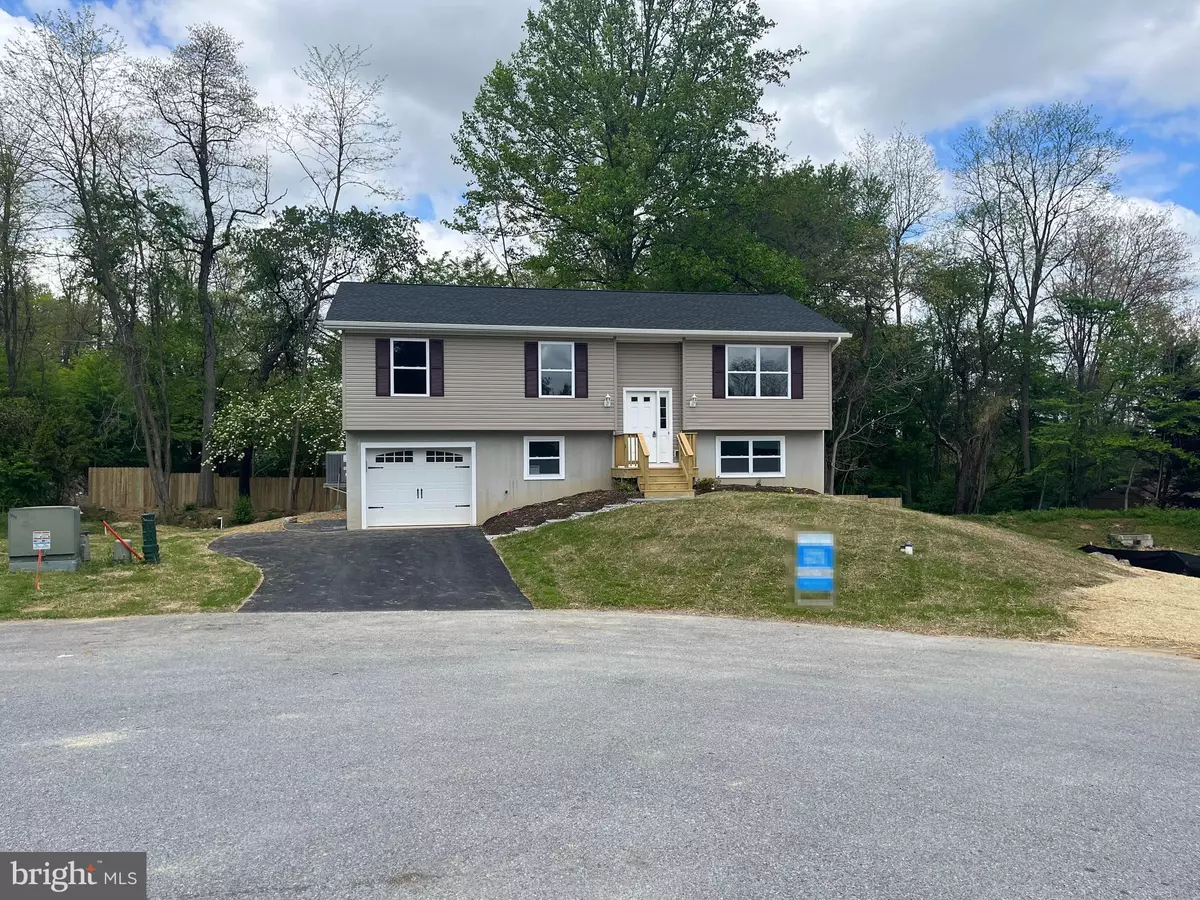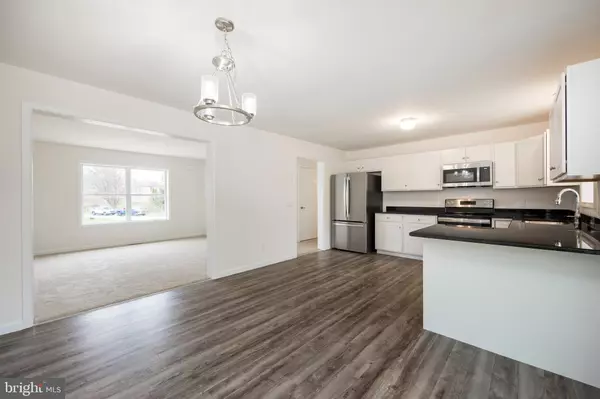$360,000
$349,750
2.9%For more information regarding the value of a property, please contact us for a free consultation.
4 Beds
3 Baths
2,042 SqFt
SOLD DATE : 07/08/2022
Key Details
Sold Price $360,000
Property Type Single Family Home
Sub Type Detached
Listing Status Sold
Purchase Type For Sale
Square Footage 2,042 sqft
Price per Sqft $176
Subdivision None Available
MLS Listing ID PACT2024814
Sold Date 07/08/22
Style Bi-level
Bedrooms 4
Full Baths 2
Half Baths 1
HOA Y/N N
Abv Grd Liv Area 1,210
Originating Board BRIGHT
Year Built 2022
Annual Tax Amount $791
Tax Year 2022
Lot Size 0.511 Acres
Acres 0.51
Lot Dimensions 0.00 x 0.00
Property Description
This home offers 4 bedrooms 2 1/2 baths, a spacious lower level family room and so much more. Upstairs the property has a well lit living room, kitchen, and dining area has sliders to a 12' X 10' deck with stairs to back yard. Master bed and bath , 2 other bedrooms and hall bath, The lower level has the laminate floors in the family room, 4th bed and office.
The property has an oversized garage measuring 12'x26' . This wide lot is located at the end of a cul-de-sac in a quiet neighborhood and has no HOA. It is also minutes from the rt30 bypass and from Hibernia park.
This home is great for raising a family, and it is a rare opportunity in Chester County so come make it yours today!
Location
State PA
County Chester
Area Valley Twp (10338)
Zoning RESI
Direction South
Rooms
Other Rooms Living Room, Dining Room, Bedroom 2, Bedroom 3, Bedroom 4, Kitchen, Family Room, Bedroom 1, Office, Bathroom 1, Bathroom 2, Bathroom 3
Basement Walkout Level, Heated, Full, Drainage System
Main Level Bedrooms 3
Interior
Interior Features Carpet, Ceiling Fan(s), Combination Kitchen/Dining, Primary Bath(s)
Hot Water Electric
Heating Heat Pump - Electric BackUp
Cooling Central A/C
Flooring Carpet, Luxury Vinyl Plank, Vinyl
Equipment Built-In Microwave, Dishwasher, ENERGY STAR Refrigerator, Icemaker, Stove, Water Heater
Fireplace N
Window Features Energy Efficient
Appliance Built-In Microwave, Dishwasher, ENERGY STAR Refrigerator, Icemaker, Stove, Water Heater
Heat Source Electric
Laundry Lower Floor
Exterior
Exterior Feature Deck(s), Patio(s)
Parking Features Garage - Front Entry, Oversized
Garage Spaces 4.0
Fence Rear, Wood
Utilities Available Cable TV Available
Water Access N
Roof Type Architectural Shingle
Street Surface Black Top
Accessibility None
Porch Deck(s), Patio(s)
Road Frontage Boro/Township
Attached Garage 1
Total Parking Spaces 4
Garage Y
Building
Lot Description Cul-de-sac
Story 2
Foundation Active Radon Mitigation, Other
Sewer Public Sewer
Water Well
Architectural Style Bi-level
Level or Stories 2
Additional Building Above Grade, Below Grade
Structure Type Dry Wall
New Construction Y
Schools
School District Coatesville Area
Others
Senior Community No
Tax ID 38-02P-0023.0500
Ownership Fee Simple
SqFt Source Assessor
Acceptable Financing Cash, Conventional, FHA, VA
Listing Terms Cash, Conventional, FHA, VA
Financing Cash,Conventional,FHA,VA
Special Listing Condition Standard
Read Less Info
Want to know what your home might be worth? Contact us for a FREE valuation!

Our team is ready to help you sell your home for the highest possible price ASAP

Bought with Kathy M Campion • Weichert Realtors
"My job is to find and attract mastery-based agents to the office, protect the culture, and make sure everyone is happy! "







