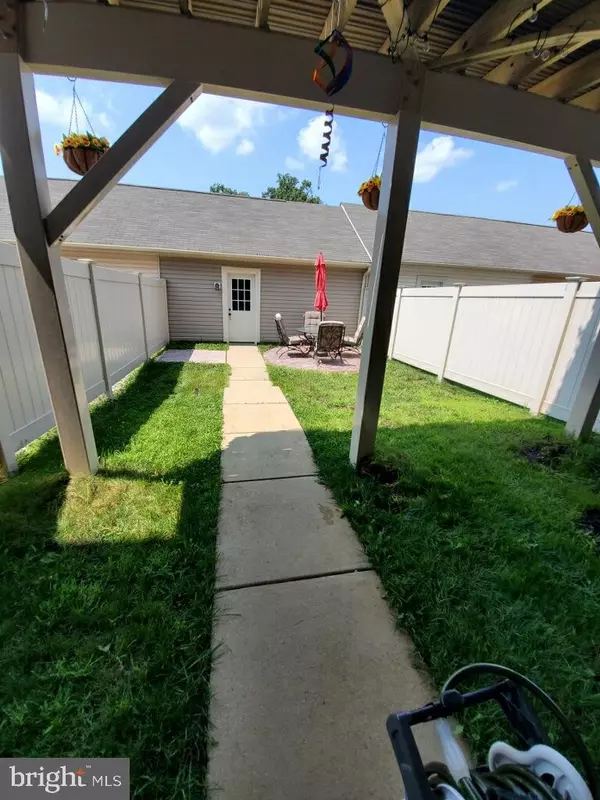$418,000
$425,000
1.6%For more information regarding the value of a property, please contact us for a free consultation.
3 Beds
3 Baths
1,958 SqFt
SOLD DATE : 10/06/2021
Key Details
Sold Price $418,000
Property Type Townhouse
Sub Type Interior Row/Townhouse
Listing Status Sold
Purchase Type For Sale
Square Footage 1,958 sqft
Price per Sqft $213
Subdivision Fieldside At St Charles
MLS Listing ID MDCH2002932
Sold Date 10/06/21
Style Traditional
Bedrooms 3
Full Baths 2
Half Baths 1
HOA Fees $45/ann
HOA Y/N Y
Abv Grd Liv Area 1,958
Originating Board BRIGHT
Year Built 2013
Annual Tax Amount $3,746
Tax Year 2020
Lot Size 2,222 Sqft
Acres 0.05
Property Description
Honey STOP the car! Welcome to this stunning and luxurious townhome with character, and a community to match! Offering over 1900 square feet of total living space, and an oversize deck overlooking the patio, this home won't last long. This property boast 3BR , 2.5 BA plus an office/library on the entry level in the Fieldside subdivision of Waldorf. This home features an open floor plan with 3 fully finished levels, new wood floors, new paint throughout the home, and recent carpet cleaning. The main level includes a large family room, dining room, gourmet kitchen with a large kitchen island, and SS appliances. Footsteps from the gourmet kitchen is a relaxing deck overlooking the patio and the 2 car garage. The garage has beautiful epoxy floors and the walls are painted. The garage also boast custom racks and gym equipment (racks and gym equipment sold separately). Beyond the 2 car garage, this property has two additional parking spaces, as well as off-street parking in the front of this home. Bring you best offer!*********To prevent the spread of COVID-19, please where a mask while touring the property and adhere to the following directions for touring this property: Limit three persons (2 clients and 1 agent), and practice social distancing,. Please don't go if you have any symptoms of COVID-19 or don't feel well.
Location
State MD
County Charles
Zoning PUD
Interior
Hot Water Natural Gas
Heating Energy Star Heating System
Cooling Central A/C
Equipment See Remarks
Fireplace N
Heat Source Natural Gas
Laundry Upper Floor, Washer In Unit, Dryer In Unit
Exterior
Exterior Feature Deck(s)
Parking Features Garage - Rear Entry, Garage Door Opener
Garage Spaces 2.0
Utilities Available Electric Available
Water Access N
Accessibility None
Porch Deck(s)
Total Parking Spaces 2
Garage Y
Building
Story 3
Sewer Public Septic
Water Public
Architectural Style Traditional
Level or Stories 3
Additional Building Above Grade, Below Grade
Structure Type 9'+ Ceilings
New Construction N
Schools
Elementary Schools Mary B. Neal
Middle Schools Milton M. Somers
High Schools St. Charles
School District Charles County Public Schools
Others
Pets Allowed N
Senior Community No
Tax ID 0908351680
Ownership Fee Simple
SqFt Source Assessor
Security Features Carbon Monoxide Detector(s),Exterior Cameras,Electric Alarm,Motion Detectors,Security System,Smoke Detector
Acceptable Financing FHA, Conventional, VA, Cash
Horse Property N
Listing Terms FHA, Conventional, VA, Cash
Financing FHA,Conventional,VA,Cash
Special Listing Condition Standard
Read Less Info
Want to know what your home might be worth? Contact us for a FREE valuation!

Our team is ready to help you sell your home for the highest possible price ASAP

Bought with Sarah Faisal • Compass
"My job is to find and attract mastery-based agents to the office, protect the culture, and make sure everyone is happy! "







