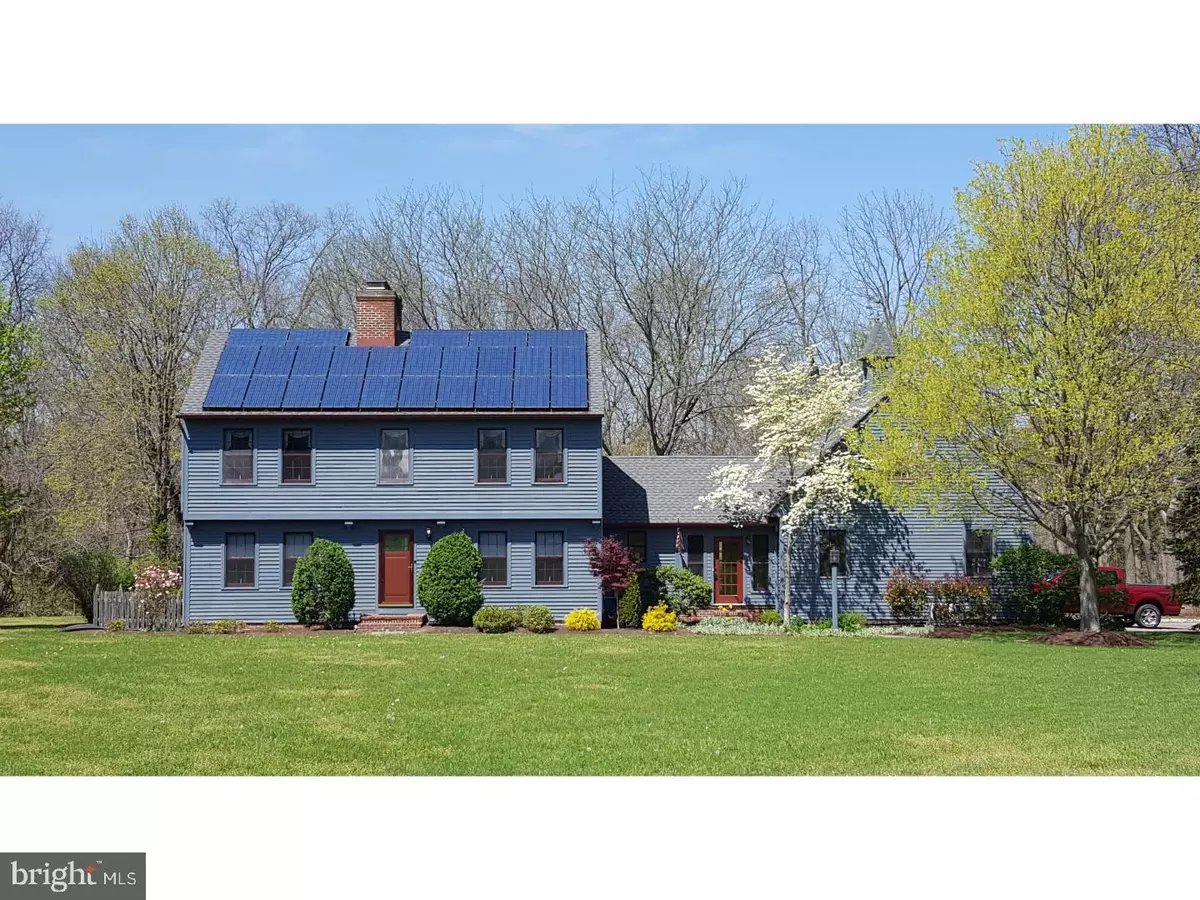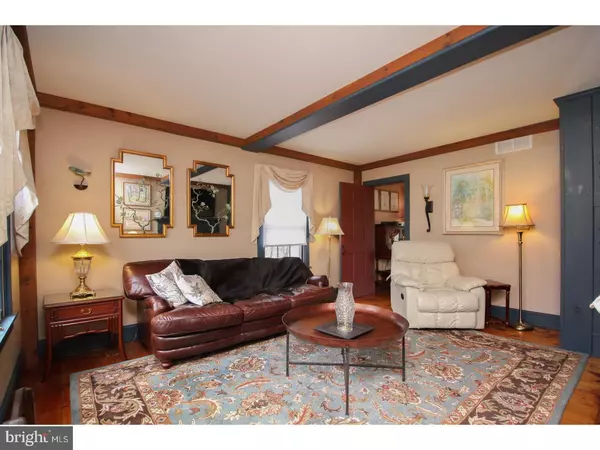$335,000
$349,900
4.3%For more information regarding the value of a property, please contact us for a free consultation.
3 Beds
3 Baths
2,716 SqFt
SOLD DATE : 09/29/2017
Key Details
Sold Price $335,000
Property Type Single Family Home
Sub Type Detached
Listing Status Sold
Purchase Type For Sale
Square Footage 2,716 sqft
Price per Sqft $123
Subdivision Laurel Hills
MLS Listing ID 1001799609
Sold Date 09/29/17
Style Colonial
Bedrooms 3
Full Baths 2
Half Baths 1
HOA Y/N N
Abv Grd Liv Area 2,716
Originating Board TREND
Year Built 1993
Annual Tax Amount $9,877
Tax Year 2016
Lot Size 2.300 Acres
Acres 2.3
Lot Dimensions 00X00
Property Description
Step back in time as you enter this gorgeous two story salt box replica from the past adorned in pine planked floors, hand hewn beams, wood doors and custom woodwork throughout. Manicured landscaping, mature trees and a long, decorative EP Henry paver driveway are a pleasing welcome. This unique layout offers a formal dining room with decorative beams and chair rail trim, a cozy front sitting room with a brick fireplace and a spacious family room across the back of the house which opens to the eating area and the kitchen. The tastefully upgraded kitchen is adorned in maple cabinets, a hammered metal farm house sink, Jenn-air electric stove, recessed lighting, and striking Italian tile backsplash and countertop. Three working wood fireplaces in living room, family room and master bedroom along with antique vanities and wide beadboard in bathrooms upstairs help to recreate the true sense of old world charm. The enclosed breezeway is the perfect spot to curl up with a good book in the afternoon or enjoy evening cocktails out on the brick patio overlooking the expansive yard with a wonderful wooded backdrop for privacy. The special added feature of this unique home is the finished loft,located over the garage, which opens up even more options for young adults, students returning from college, guests for the weekend or a great "man cave". Finished basement offers additional living space for a game room with office and storage area too. Walk up attic with flooring and attic fan offers great space for storage. NEWER DIMENSIONAL ROOF, NEWER GUTTERS AND GUTTER GUARDS, SECURITY SYSTEM and FULL HOUSE GENERATOR (which can allow a FULL WEEK of power to the entire house in an emergency) add even more value to this truly custom home. An additional bonus is the NEWER SOLAR PANEL SYSTEM which allows significant savings on annual electric costs with no monthly lease charge, but through a very reduced cost for power. Great school system and easy commute to Delaware, Phila. and the shore. Take the time to see this unique home which stands out from all the rest in the desirable Laurel Hills development!
Location
State NJ
County Salem
Area Pilesgrove Twp (21710)
Zoning RESID
Rooms
Other Rooms Living Room, Dining Room, Primary Bedroom, Bedroom 2, Kitchen, Family Room, Bedroom 1, Laundry, Other, Attic
Basement Full, Fully Finished
Interior
Interior Features Primary Bath(s), Ceiling Fan(s), Attic/House Fan, Wood Stove, Exposed Beams, Kitchen - Eat-In
Hot Water Electric
Heating Oil, Forced Air
Cooling Central A/C
Flooring Wood
Fireplaces Type Brick
Equipment Oven - Self Cleaning, Dishwasher, Built-In Microwave
Fireplace N
Appliance Oven - Self Cleaning, Dishwasher, Built-In Microwave
Heat Source Oil
Laundry Main Floor
Exterior
Exterior Feature Patio(s)
Parking Features Garage Door Opener
Garage Spaces 5.0
Utilities Available Cable TV
Water Access N
Roof Type Pitched,Shingle
Accessibility None
Porch Patio(s)
Attached Garage 2
Total Parking Spaces 5
Garage Y
Building
Lot Description Front Yard, Rear Yard, SideYard(s)
Story 2
Sewer On Site Septic
Water Well
Architectural Style Colonial
Level or Stories 2
Additional Building Above Grade, Shed
New Construction N
Schools
High Schools Woodstown
School District Woodstown-Pilesgrove Regi Schools
Others
Senior Community No
Tax ID 10-00002 01-00006
Ownership Fee Simple
Acceptable Financing Conventional, VA, FHA 203(b), USDA
Listing Terms Conventional, VA, FHA 203(b), USDA
Financing Conventional,VA,FHA 203(b),USDA
Read Less Info
Want to know what your home might be worth? Contact us for a FREE valuation!

Our team is ready to help you sell your home for the highest possible price ASAP

Bought with Jeanne D'Ottavi • Century 21 Hughes-Riggs Realty-Woolwich

"My job is to find and attract mastery-based agents to the office, protect the culture, and make sure everyone is happy! "







