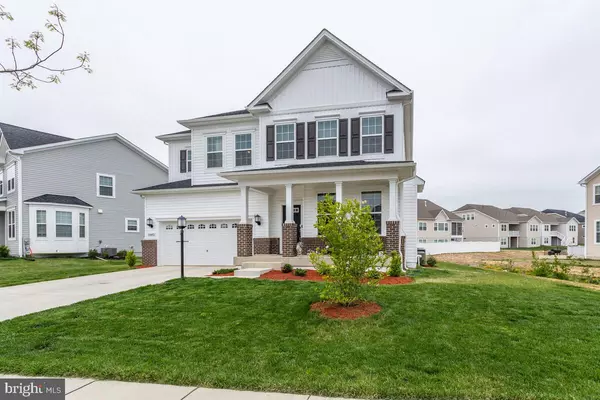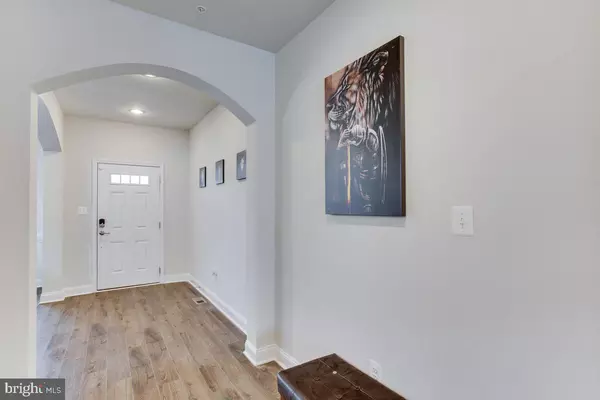$625,000
$645,000
3.1%For more information regarding the value of a property, please contact us for a free consultation.
4 Beds
5 Baths
4,440 SqFt
SOLD DATE : 07/15/2022
Key Details
Sold Price $625,000
Property Type Single Family Home
Sub Type Detached
Listing Status Sold
Purchase Type For Sale
Square Footage 4,440 sqft
Price per Sqft $140
Subdivision Stonehaven
MLS Listing ID MDCH2012032
Sold Date 07/15/22
Style Craftsman
Bedrooms 4
Full Baths 4
Half Baths 1
HOA Fees $66/ann
HOA Y/N Y
Abv Grd Liv Area 3,256
Originating Board BRIGHT
Year Built 2020
Annual Tax Amount $6,404
Tax Year 2021
Lot Size 7,623 Sqft
Acres 0.18
Property Description
***Welcome to your NEW HOME located in the Stonehaven Community at 11445 James Joyce Court *** This quietly nested NORWOOD MODEL sits conveniently at the beginning of a Cul-de-sac which allows for pure relaxation as you sit on the large front porch and enjoy the nature or watch your kids ride their bikes in the Cul-de-sac nearly worry free. This perfectly tucked away location within the community is truly a must see. This beautiful large home offers 4 nicely sized bedrooms, 4.5 baths with well over 4,400 square feet of space for your family to enjoy. This home boosts of over 3,200 square footages between the main level and upper level! On the upper-level you will find 3 large bedrooms, all with their own walk-in closets, 2 full bathrooms for kids or guest to share, a nice sized loft, and a large Master Bedroom and En-suite along with two nicely sized walk-in closets to complete this level. On the main level you will find a gorgeous Open Floor Plan with a Sunroom, the option for formal dining room or an office, and a nice sized family room right off the beautiful large kitchen with plenty of cabinet space. This home also offers 9 Foot ceilings, 8-foot doors, raised outlets, HDMI plugs, USB ports, Wi-Fi boosters on each level and much more... On the lower level you will find plenty of space for storage, another full bathroom and a HUGE wide-open Recreation Room area for tons of family fun, and an exit to your backyard.
Location
State MD
County Charles
Zoning PUD
Rooms
Basement Other
Interior
Hot Water 60+ Gallon Tank
Heating Central, Energy Star Heating System
Cooling Central A/C, Energy Star Cooling System
Flooring Ceramic Tile, Laminate Plank, Carpet
Fireplaces Number 1
Fireplaces Type Electric, Gas/Propane
Equipment None
Fireplace Y
Heat Source Natural Gas, Electric
Laundry Upper Floor
Exterior
Parking Features Garage - Front Entry, Garage Door Opener
Garage Spaces 6.0
Utilities Available Cable TV Available, Electric Available, Natural Gas Available, Phone Available
Amenities Available Baseball Field, Bike Trail, Club House, Common Grounds, Community Center, Fitness Center, Jog/Walk Path, Pool - Outdoor, Tot Lots/Playground
Water Access N
Roof Type Asphalt
Street Surface Black Top,Concrete
Accessibility 2+ Access Exits
Attached Garage 2
Total Parking Spaces 6
Garage Y
Building
Story 3
Foundation Concrete Perimeter
Sewer Public Sewer, No Septic System
Water Public
Architectural Style Craftsman
Level or Stories 3
Additional Building Above Grade, Below Grade
Structure Type Dry Wall,9'+ Ceilings
New Construction N
Schools
School District Charles County Public Schools
Others
Pets Allowed Y
HOA Fee Include Trash,Snow Removal
Senior Community No
Tax ID 0908358068
Ownership Fee Simple
SqFt Source Assessor
Acceptable Financing Cash, Conventional, FHA, VA
Listing Terms Cash, Conventional, FHA, VA
Financing Cash,Conventional,FHA,VA
Special Listing Condition Standard
Pets Allowed No Pet Restrictions
Read Less Info
Want to know what your home might be worth? Contact us for a FREE valuation!

Our team is ready to help you sell your home for the highest possible price ASAP

Bought with Tony F Butler • RE/MAX Allegiance
"My job is to find and attract mastery-based agents to the office, protect the culture, and make sure everyone is happy! "







