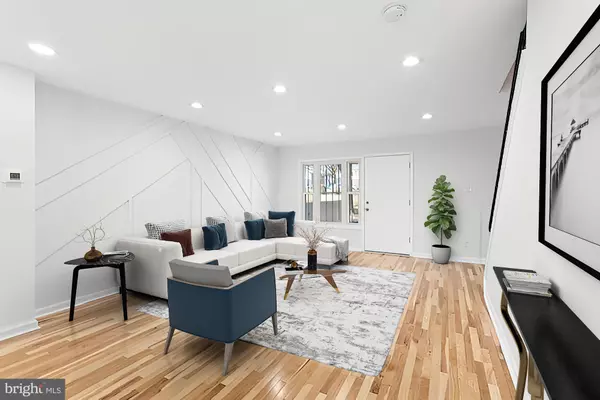$185,000
$185,000
For more information regarding the value of a property, please contact us for a free consultation.
3 Beds
2 Baths
1,396 SqFt
SOLD DATE : 03/30/2022
Key Details
Sold Price $185,000
Property Type Townhouse
Sub Type Interior Row/Townhouse
Listing Status Sold
Purchase Type For Sale
Square Footage 1,396 sqft
Price per Sqft $132
Subdivision Chester City
MLS Listing ID PADE2018408
Sold Date 03/30/22
Style Other
Bedrooms 3
Full Baths 1
Half Baths 1
HOA Y/N N
Abv Grd Liv Area 1,396
Originating Board BRIGHT
Year Built 1974
Annual Tax Amount $1,257
Tax Year 2021
Lot Size 1,742 Sqft
Acres 0.04
Lot Dimensions 18.00 x 105.00
Property Description
Directions: Please enter 1403 JAMES Street Chester, PA 19013 into GPS. Welcome home to 1403 MLK Pedestrian Way. This home was recently renovated to make it one of the nicest homes in the area. This spacious 3 bedroom, 1.5 bath home boasts nearly 1400 square feet and features a completely open floor plan with plenty of updates (2021/2022). As you pull into your private driveway and enter into your home you will be greeted by brand new, quality, solid hardwood floors, recessed lights, freshly painted walls and lots of natural light. There is plenty of main floor entertaining space with a formal dining room and a spacious eat-in kitchen. The kitchen features brand new white cabinets with soft-close doors, granite countertops and plenty of counter/cabinet space, all accentuated by a classic beveled subway tile backsplash. The island has an overhang that can be used for stool seating. There are all new stainless-steel appliances for your gourmet cooking needs to include: a bottom-freezer refrigerator, gas range, wall-mounted range hood, and dishwasher. The living room has a custom accent wall. The second level offers 3 nice sized bedrooms with brand new carpet, ample closet space, and ceiling fans. The main bedroom even has a cozy patio. The completely renovated bathroom includes a tile surround shower, tile floors and all new fixtures. The basement is finished with brand new carpet, a powder room and washer/dryer hookup with utility sink. The fenced yard is perfect for the children to play, social gatherings and summertime grilling. The recent updates to the systems include a new roof, new heater/AC unit, new hot water heater, all new doors and many new windows. This home is located in close proximity to I-95, Memorial Park, J Lewis Crozer Public Library, Chester Charter Scholars Academy, Subaru Park (soccer stadium), Harrah's Casino and Racetrack, the Delaware State line, shopping, and public transportation. This MOVE-IN ready home is just waiting for its new owner. Schedule your appointment today to see this beautiful home. Seller is offering a One Year, AHS, Home Warranty for Buyer at closing.
Location
State PA
County Delaware
Area City Of Chester (10449)
Zoning RESIDENTIAL
Rooms
Basement Full, Partially Finished
Interior
Hot Water Natural Gas
Heating Forced Air
Cooling Central A/C
Heat Source Natural Gas
Laundry Hookup
Exterior
Water Access N
Accessibility None
Garage N
Building
Story 2
Foundation Concrete Perimeter
Sewer Public Sewer
Water Public
Architectural Style Other
Level or Stories 2
Additional Building Above Grade, Below Grade
New Construction N
Schools
School District Chester-Upland
Others
Senior Community No
Tax ID 49-09-01081-34
Ownership Fee Simple
SqFt Source Assessor
Acceptable Financing Cash, Conventional, FHA, VA
Listing Terms Cash, Conventional, FHA, VA
Financing Cash,Conventional,FHA,VA
Special Listing Condition Standard
Read Less Info
Want to know what your home might be worth? Contact us for a FREE valuation!

Our team is ready to help you sell your home for the highest possible price ASAP

Bought with Corey Lewis • Better Real Estate, LLC
"My job is to find and attract mastery-based agents to the office, protect the culture, and make sure everyone is happy! "







