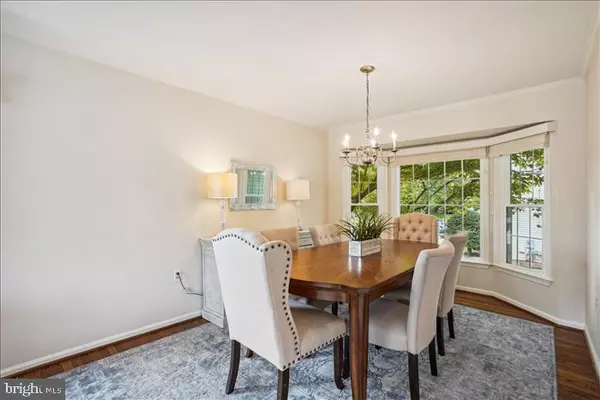$860,000
$895,000
3.9%For more information regarding the value of a property, please contact us for a free consultation.
4 Beds
4 Baths
2,691 SqFt
SOLD DATE : 07/29/2022
Key Details
Sold Price $860,000
Property Type Single Family Home
Sub Type Detached
Listing Status Sold
Purchase Type For Sale
Square Footage 2,691 sqft
Price per Sqft $319
Subdivision Chantilly Highlands
MLS Listing ID VAFX2078076
Sold Date 07/29/22
Style Traditional
Bedrooms 4
Full Baths 2
Half Baths 2
HOA Fees $37/ann
HOA Y/N Y
Abv Grd Liv Area 2,691
Originating Board BRIGHT
Year Built 1989
Annual Tax Amount $9,061
Tax Year 2021
Lot Size 8,576 Sqft
Acres 0.2
Property Description
Hello from Hughsmith Way! Located in the ever popular Chantilly Highlands community and just off Kinross Circle. This home features an expanded and remodeled white kitchen with quartz countertops, stainless appliances, a gas range with electric oven (dual fuel), lots of roomy cabinets plus pantry, a multi-purpose island, and a convenient seated workspace. You'll enjoy easy care, hardwood flooring throughout most of the main level, with luxury vinyl flooring in the kitchen. Upstairs the sellers have thoughtfully installed brand new carpeting and painted the entire property from top to bottom, ceilings, walls, and trim. The owners' suite has a beautifully remodeled ensuite bath. The main level powder room and upstairs shared bath both have a brand new vanity, mirror and light. Downstairs, the lower level rec room provides an opportunity to work, exercise, or play. The exterior of this house is protected by durable and long lasting HardiePlank siding. Sit outside on the covered front porch to enjoy the evening breeze, or spread out on the back deck and enjoy the fenced back yard. The sellers have made ongoing maintenance investments in this property with quality windows, doors, systems and appliances and the next lucky owners will benefit. Top to bottom, this house is fresh, clean, and ready for the next homeowners to begin their next adventure.
Location
State VA
County Fairfax
Zoning 130
Rooms
Other Rooms Living Room, Dining Room, Kitchen, Family Room, Laundry, Recreation Room
Basement Connecting Stairway
Interior
Interior Features Breakfast Area, Family Room Off Kitchen, Formal/Separate Dining Room, Kitchen - Eat-In, Kitchen - Island, Upgraded Countertops, Window Treatments
Hot Water Natural Gas
Heating Forced Air
Cooling Central A/C
Flooring Hardwood, Carpet, Luxury Vinyl Tile
Fireplaces Number 1
Fireplaces Type Mantel(s), Wood
Equipment Dryer - Electric, Oven - Self Cleaning, Oven/Range - Gas, Stainless Steel Appliances, Washer, Built-In Microwave
Fireplace Y
Window Features Double Hung,Double Pane
Appliance Dryer - Electric, Oven - Self Cleaning, Oven/Range - Gas, Stainless Steel Appliances, Washer, Built-In Microwave
Heat Source Natural Gas
Exterior
Parking Features Garage - Front Entry, Garage Door Opener
Garage Spaces 2.0
Amenities Available Pool - Outdoor, Tennis Courts, Community Center, Tot Lots/Playground
Water Access N
Roof Type Shingle
Accessibility None
Attached Garage 2
Total Parking Spaces 2
Garage Y
Building
Story 3
Foundation Concrete Perimeter
Sewer Public Sewer
Water Public
Architectural Style Traditional
Level or Stories 3
Additional Building Above Grade, Below Grade
New Construction N
Schools
School District Fairfax County Public Schools
Others
HOA Fee Include Common Area Maintenance,Pool(s)
Senior Community No
Tax ID 0351 02 0676
Ownership Fee Simple
SqFt Source Assessor
Acceptable Financing Conventional, Negotiable
Listing Terms Conventional, Negotiable
Financing Conventional,Negotiable
Special Listing Condition Standard
Read Less Info
Want to know what your home might be worth? Contact us for a FREE valuation!

Our team is ready to help you sell your home for the highest possible price ASAP

Bought with Virginia W Rowell • Coldwell Banker Realty
"My job is to find and attract mastery-based agents to the office, protect the culture, and make sure everyone is happy! "







