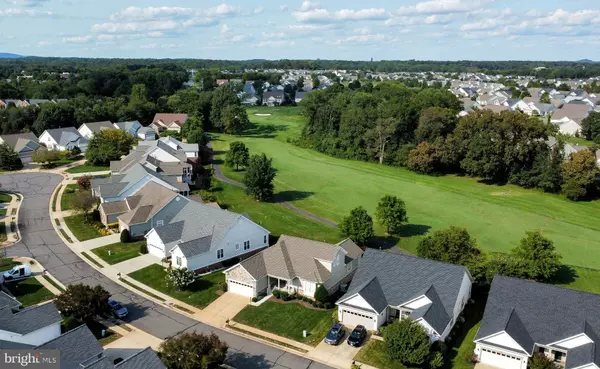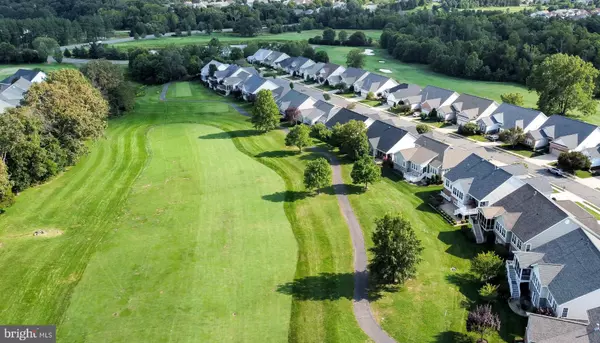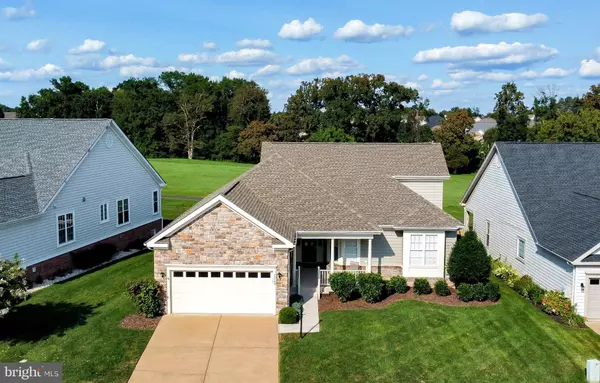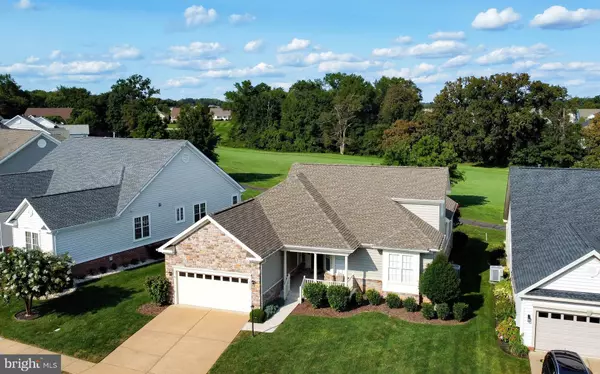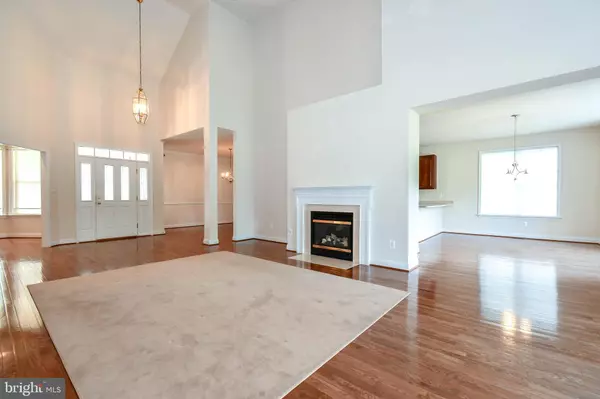$650,000
$649,900
For more information regarding the value of a property, please contact us for a free consultation.
3 Beds
3 Baths
2,661 SqFt
SOLD DATE : 09/23/2021
Key Details
Sold Price $650,000
Property Type Single Family Home
Sub Type Detached
Listing Status Sold
Purchase Type For Sale
Square Footage 2,661 sqft
Price per Sqft $244
Subdivision Heritage Hunt
MLS Listing ID VAPW2008532
Sold Date 09/23/21
Style Traditional
Bedrooms 3
Full Baths 3
HOA Fees $325/mo
HOA Y/N Y
Abv Grd Liv Area 2,661
Originating Board BRIGHT
Year Built 2002
Annual Tax Amount $7,382
Tax Year 2021
Lot Size 7,675 Sqft
Acres 0.18
Property Description
STUNNING 3 BEDROOM/3 BATH "TIGERLILLY" MODEL BACKING TO THE GOLF COURSE AND LOCATED IN HERITAGE HUNT - GAINESVILLE'S PREMIERE 55+ ACTIVE ADULT GATED GOLF COURSE COMMUNITY!! THIS HOME HAS IT ALL INCLUDING HARDWOOD FLOORING THROUGHOUT MOST OF THE MAIN LEVEL, 2 STORY GREAT ROOM W/ GAS FIREPLACE AND DRAMATIC OPEN STAIRCASE, HUGE EAT-IN KITCHEN W/ ISLAND AND CORIAN COUNTERS, FORMAL DINING ROOM, STUDY, AND SUNROOM THAT LEADS TO A TREX DECK! MAIN LEVEL MASTER BEDROOM FEATURES FRENCH DOORS TO YOUR LUXURY BATH W/ SOAKING TUB, DUAL SINKS, AND WALK IN CLOSET! 2 ADDITIONAL BEDROOMS, EACH WITH FULL BATHROOM, AND A LOFT SPACE (PERFECT FOR CRAFTS OR OFFICE SPACE) THAT OVERLOOKS THE DRAMATIC GREAT ROOM! THE WALK UP UNFINISHED BASEMENT HAS BEEN IMPROVED AND FRAMED OUT AND AWAITS YOUR FINISHING TOUCHES! HERITAGE HUNT IS A MASTER PLANNED COMMUNITY BUILT BY LENNAR HOMES AND FEATURES AN INDOOR AND OUTDOOR POOL, AN 18 HOLE GOLF COURSE DESIGNED BY ARTHUR HILLS, TENNIS AND PICKLE BALL COURTS, 2 CLUBHOUSES AND MORE! CONVENIENTLY LOCATED JUST OFF RT 66 AND 29 IN GAINESVILLE AND JUST MINS TO SHOPPING AND DINING!
Location
State VA
County Prince William
Zoning PMR
Rooms
Basement Daylight, Partial, Improved, Space For Rooms, Walkout Stairs
Main Level Bedrooms 2
Interior
Interior Features Breakfast Area, Carpet, Ceiling Fan(s), Dining Area, Entry Level Bedroom, Floor Plan - Open, Formal/Separate Dining Room, Kitchen - Gourmet, Kitchen - Island, Soaking Tub, Sprinkler System, Walk-in Closet(s), Window Treatments, Wood Floors
Hot Water Electric
Heating Forced Air
Cooling Ceiling Fan(s), Central A/C
Flooring Ceramic Tile, Carpet, Hardwood
Fireplaces Number 1
Fireplaces Type Fireplace - Glass Doors, Gas/Propane, Mantel(s)
Equipment Built-In Microwave, Cooktop, Cooktop - Down Draft, Dishwasher, Disposal, Dryer, Exhaust Fan, Icemaker, Oven - Double, Oven - Self Cleaning, Oven - Wall, Refrigerator, Washer, Water Heater
Fireplace Y
Appliance Built-In Microwave, Cooktop, Cooktop - Down Draft, Dishwasher, Disposal, Dryer, Exhaust Fan, Icemaker, Oven - Double, Oven - Self Cleaning, Oven - Wall, Refrigerator, Washer, Water Heater
Heat Source Natural Gas
Laundry Main Floor
Exterior
Exterior Feature Deck(s), Porch(es)
Parking Features Garage - Front Entry
Garage Spaces 2.0
Amenities Available Cable, Club House, Common Grounds, Dining Rooms, Exercise Room, Fitness Center, Gated Community, Golf Club, Golf Course, Golf Course Membership Available, Jog/Walk Path, Meeting Room, Party Room, Pool - Indoor, Pool - Outdoor, Putting Green, Tennis Courts, Other
Water Access N
View Golf Course
Accessibility Other
Porch Deck(s), Porch(es)
Attached Garage 2
Total Parking Spaces 2
Garage Y
Building
Lot Description Premium
Story 3
Foundation Concrete Perimeter
Sewer Public Sewer
Water Public
Architectural Style Traditional
Level or Stories 3
Additional Building Above Grade, Below Grade
New Construction N
Schools
School District Prince William County Public Schools
Others
Pets Allowed Y
HOA Fee Include Cable TV,Common Area Maintenance,Pool(s),Road Maintenance,Security Gate,Snow Removal,Trash
Senior Community Yes
Age Restriction 55
Tax ID 7398-81-7459
Ownership Fee Simple
SqFt Source Assessor
Security Features Security Gate
Acceptable Financing Cash, Conventional, VA
Listing Terms Cash, Conventional, VA
Financing Cash,Conventional,VA
Special Listing Condition Standard
Pets Allowed No Pet Restrictions
Read Less Info
Want to know what your home might be worth? Contact us for a FREE valuation!

Our team is ready to help you sell your home for the highest possible price ASAP

Bought with Belinda J Jacobson-Loehle • Jacobson Realty and Home Staging Co. Inc.
"My job is to find and attract mastery-based agents to the office, protect the culture, and make sure everyone is happy! "



