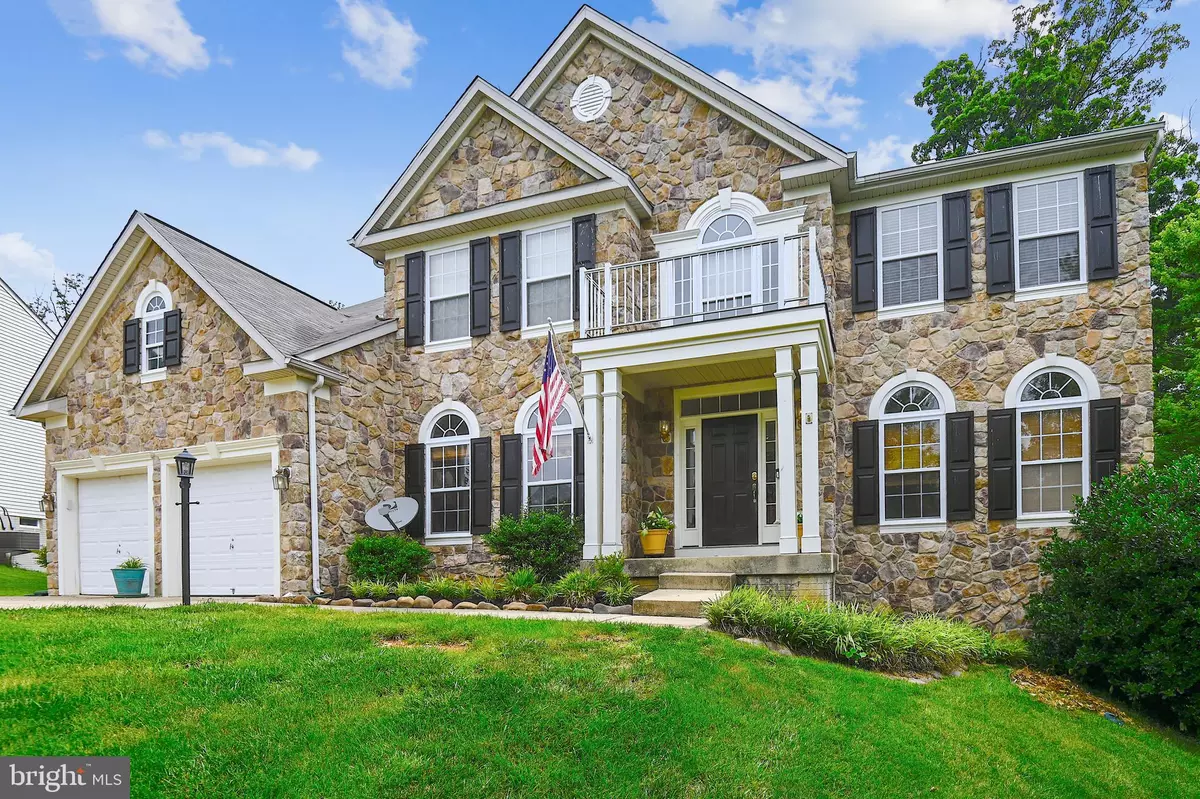$875,000
$914,900
4.4%For more information regarding the value of a property, please contact us for a free consultation.
4 Beds
4 Baths
4,500 SqFt
SOLD DATE : 08/31/2022
Key Details
Sold Price $875,000
Property Type Single Family Home
Sub Type Detached
Listing Status Sold
Purchase Type For Sale
Square Footage 4,500 sqft
Price per Sqft $194
Subdivision Glynchester Farm
MLS Listing ID MDHW2016576
Sold Date 08/31/22
Style Colonial
Bedrooms 4
Full Baths 3
Half Baths 1
HOA Fees $33/mo
HOA Y/N Y
Abv Grd Liv Area 4,000
Originating Board BRIGHT
Year Built 2005
Annual Tax Amount $10,838
Tax Year 2022
Lot Size 0.469 Acres
Acres 0.47
Property Description
Lovely Stone front home in great neighborhood- over 4000 square feet of living space- almost 1/2 acre- home has 2 story foyer, Formal Living Room with built-ins and separate Dining Room, 2 story Family Room with full height stone gas fireplace. Great sized study with built-ins. There's an open kitchen with island, quartz countertops, stainless steel appliances, desk area and butlers pantry with sink- A lovely Sunroom addition with slider out to deck. Behind kitchen is laundry- lots of cabinets and beadboard- pantry/ mudroom area. Upper level has huge Owners suite with 2 walk in closets and sitting area. Owners Bath has soaking tub, separate shower, double sinks, water closet. 3 additional bedrooms have a princess suite and a jack and jill bath with granite countertop. Unfinished basement awaits your imagination! over 1000 square feet - has a 3 piece rough in for bath, and storage shelves. Brand new carpet throughout- Brand new roof! Lovely back yard facing woods, underground sprinkler system. Great neighborhood walking distance to elementary and middle schools. Close to shopping, main roads. Best priced home in the neighborhood!
Location
State MD
County Howard
Zoning R20
Rooms
Other Rooms Living Room, Dining Room, Bedroom 2, Bedroom 3, Bedroom 4, Kitchen, Family Room, Basement, Bedroom 1, Study, Sun/Florida Room, Laundry, Bathroom 1, Bathroom 2, Bathroom 3
Basement Daylight, Full, Unfinished
Interior
Interior Features Butlers Pantry, Ceiling Fan(s), Family Room Off Kitchen, Floor Plan - Open, Kitchen - Eat-In, Kitchen - Gourmet, Kitchen - Island, Kitchen - Table Space, Pantry, Recessed Lighting, Soaking Tub, Upgraded Countertops, Walk-in Closet(s), Wood Floors
Hot Water Natural Gas
Heating Other, Zoned
Cooling Central A/C
Flooring Carpet, Wood
Fireplaces Number 1
Fireplaces Type Gas/Propane, Stone
Equipment Built-In Microwave, Built-In Range, Dishwasher, Disposal, Dryer, Oven - Double, Refrigerator, Washer
Fireplace Y
Appliance Built-In Microwave, Built-In Range, Dishwasher, Disposal, Dryer, Oven - Double, Refrigerator, Washer
Heat Source Natural Gas
Laundry Main Floor
Exterior
Exterior Feature Deck(s)
Parking Features Garage - Front Entry, Garage Door Opener
Garage Spaces 2.0
Water Access N
View Trees/Woods
Roof Type Architectural Shingle
Accessibility None
Porch Deck(s)
Attached Garage 2
Total Parking Spaces 2
Garage Y
Building
Story 3
Foundation Concrete Perimeter
Sewer Public Sewer
Water Public
Architectural Style Colonial
Level or Stories 3
Additional Building Above Grade, Below Grade
New Construction N
Schools
Elementary Schools Ilchester
Middle Schools Bonnie Branch
High Schools Howard
School District Howard County Public School System
Others
Pets Allowed Y
HOA Fee Include Common Area Maintenance
Senior Community No
Tax ID 1401289543
Ownership Fee Simple
SqFt Source Assessor
Acceptable Financing Cash, Conventional, VA
Horse Property N
Listing Terms Cash, Conventional, VA
Financing Cash,Conventional,VA
Special Listing Condition Standard
Pets Allowed No Pet Restrictions
Read Less Info
Want to know what your home might be worth? Contact us for a FREE valuation!

Our team is ready to help you sell your home for the highest possible price ASAP

Bought with Bobby Cherian • Weichert, REALTORS
"My job is to find and attract mastery-based agents to the office, protect the culture, and make sure everyone is happy! "







