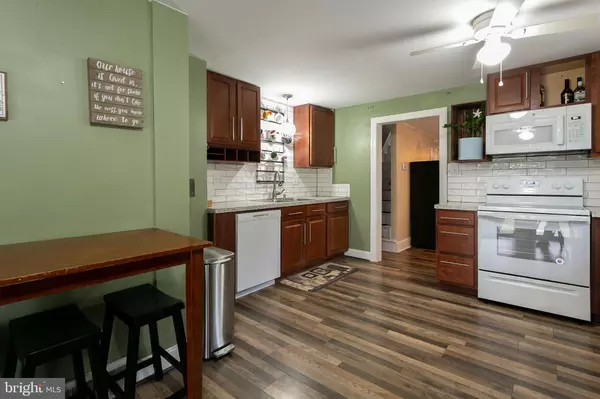$252,500
$245,000
3.1%For more information regarding the value of a property, please contact us for a free consultation.
3 Beds
2 Baths
1,611 SqFt
SOLD DATE : 04/15/2022
Key Details
Sold Price $252,500
Property Type Single Family Home
Sub Type Twin/Semi-Detached
Listing Status Sold
Purchase Type For Sale
Square Footage 1,611 sqft
Price per Sqft $156
Subdivision None Available
MLS Listing ID PACT2019046
Sold Date 04/15/22
Style Traditional,Straight Thru
Bedrooms 3
Full Baths 1
Half Baths 1
HOA Y/N N
Abv Grd Liv Area 1,611
Originating Board BRIGHT
Year Built 1920
Annual Tax Amount $3,377
Tax Year 2021
Lot Size 5,080 Sqft
Acres 0.12
Lot Dimensions 0.00 x 0.00
Property Description
Showings start Saturday, Feb 26th. This Spring City OJR Sd twiin is a must-see. Recently updated this home features stylish wood laminate floors, a kitchen with ceramic backsplash, wood cabinetry, a built-in microwave double SS sink, breakfast area, and french doors leading to the rear covered patio and spacious yard with fire pit. The main floor laundry is conveniently located just off the kitchen. The living room and dining room boast plenty of space for dining and entertaining or simply just relaxing after a long day. The dining room offers plenty of natural light. The enclosed front porch is a bonus room with many possibilities like an office or sitting area or playroom. The main bedroom is a retreat you will not want to leave. tastefully decorated and spacious, leading into the updated main bathroom. The 2nd bedroom is large and bright tastefully decorated too. The mechanical systems have all been upgraded recently, most of them between 6 months and 2 years. There is an oversized shed in the rear with plenty of storage space.
Location
State PA
County Chester
Area East Vincent Twp (10321)
Zoning RESIDENTIAL
Rooms
Basement Walkout Stairs
Interior
Interior Features Attic, Breakfast Area, Ceiling Fan(s), Floor Plan - Traditional, Kitchen - Eat-In, Tub Shower
Hot Water Electric
Heating Forced Air
Cooling Central A/C
Equipment Built-In Microwave, Dishwasher, Oven/Range - Electric
Appliance Built-In Microwave, Dishwasher, Oven/Range - Electric
Heat Source Electric, Natural Gas
Laundry Main Floor
Exterior
Water Access N
Accessibility None
Garage N
Building
Story 2
Foundation Block
Sewer Public Sewer
Water Public
Architectural Style Traditional, Straight Thru
Level or Stories 2
Additional Building Above Grade, Below Grade
New Construction N
Schools
School District Owen J Roberts
Others
Senior Community No
Tax ID 21-05D-0074
Ownership Fee Simple
SqFt Source Assessor
Acceptable Financing Cash, Conventional, FHA, VA
Listing Terms Cash, Conventional, FHA, VA
Financing Cash,Conventional,FHA,VA
Special Listing Condition Standard
Read Less Info
Want to know what your home might be worth? Contact us for a FREE valuation!

Our team is ready to help you sell your home for the highest possible price ASAP

Bought with Cory A Santiago • Tesla Realty Group, LLC
"My job is to find and attract mastery-based agents to the office, protect the culture, and make sure everyone is happy! "







