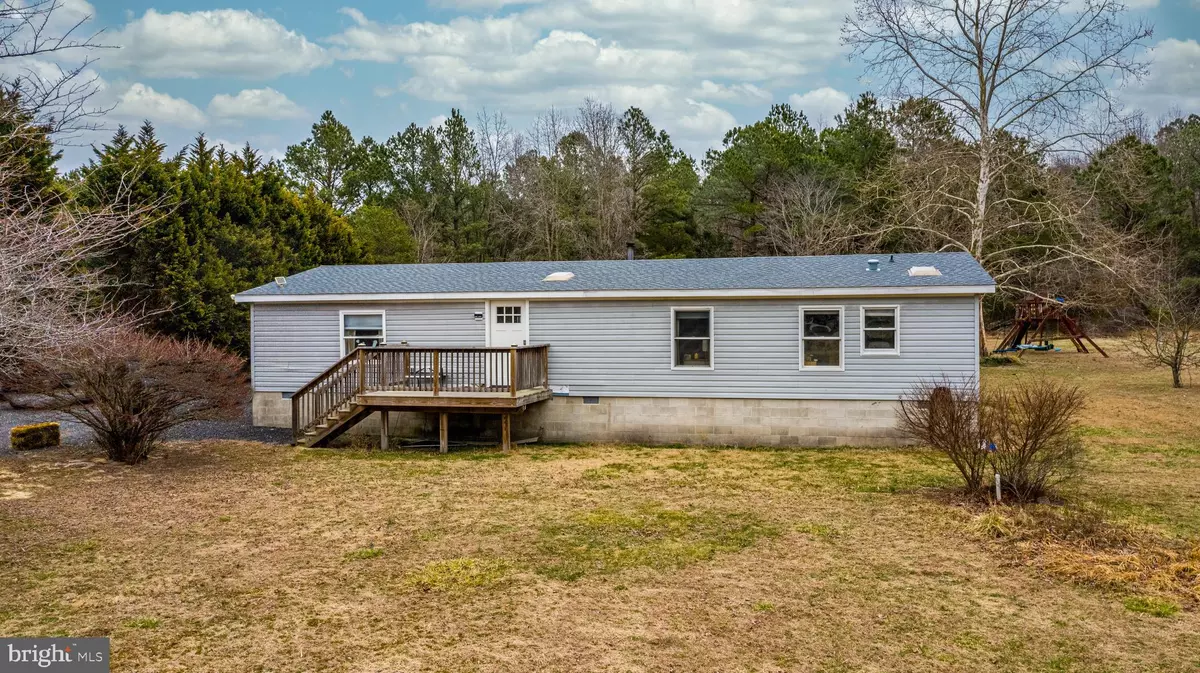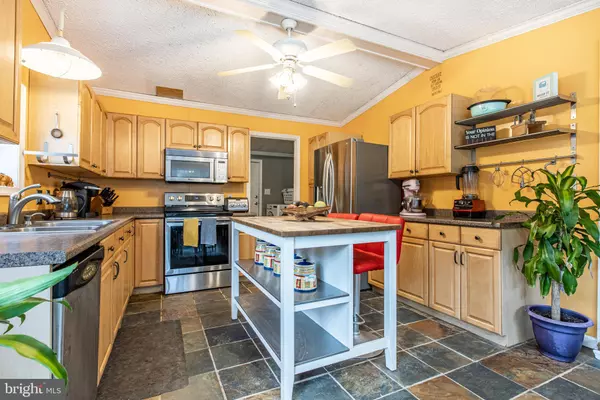$200,000
$187,000
7.0%For more information regarding the value of a property, please contact us for a free consultation.
3 Beds
2 Baths
1 Acres Lot
SOLD DATE : 04/29/2022
Key Details
Sold Price $200,000
Property Type Manufactured Home
Sub Type Manufactured
Listing Status Sold
Purchase Type For Sale
Subdivision None Available
MLS Listing ID DESU2016956
Sold Date 04/29/22
Style Class C
Bedrooms 3
Full Baths 2
HOA Y/N N
Originating Board BRIGHT
Year Built 1996
Annual Tax Amount $742
Tax Year 2021
Lot Size 1.000 Acres
Acres 1.0
Lot Dimensions 0.00 x 0.00
Property Description
Looking for a 3 bedroom 2 Full Bath home that is a little off the beaten path but close enough to the Delaware Beaches? Look no further, this could be the one! With an Acre of land and no HOA your options are limitless! Walking into the home you are greeted with a spacious floor plan completed with rustic wood flooring, and a wood stove. To the right you will have the primary bedroom and ensuite bath, & family room. To the left are 2 generous sized bedrooms and the 2nd full bath. Walk down to the large kitchen with an abundance of natural lighting ,stainless steel appliances & ceramic tile flooring. Laundry is off the Kitchen with full size front loading washer and dryer.
Stepping outside onto the patio you may instantly have the feeling of peace and tranquility as you are away from the hustle and bustle. Enjoy a nice dinner or bonfire right in your backyard.
Location
State DE
County Sussex
Area Cedar Creek Hundred (31004)
Zoning AR-1
Rooms
Main Level Bedrooms 3
Interior
Interior Features Breakfast Area, Ceiling Fan(s), Combination Dining/Living, Family Room Off Kitchen, Kitchen - Island, Primary Bath(s), Skylight(s), Soaking Tub, Upgraded Countertops, Wood Floors, Stove - Wood
Hot Water Electric
Heating None
Cooling Ceiling Fan(s), Window Unit(s)
Flooring Ceramic Tile, Laminate Plank, Vinyl, Wood
Equipment Built-In Microwave, Built-In Range, Dishwasher, Dryer, Exhaust Fan, Oven - Single, Refrigerator, Stainless Steel Appliances, Washer, Water Heater
Appliance Built-In Microwave, Built-In Range, Dishwasher, Dryer, Exhaust Fan, Oven - Single, Refrigerator, Stainless Steel Appliances, Washer, Water Heater
Heat Source Wood
Exterior
Water Access N
Accessibility 2+ Access Exits
Garage N
Building
Story 1
Sewer Low Pressure Pipe (LPP)
Water Well
Architectural Style Class C
Level or Stories 1
Additional Building Above Grade, Below Grade
New Construction N
Schools
School District Milford
Others
Senior Community No
Tax ID 230-31.00-191.00
Ownership Fee Simple
SqFt Source Assessor
Acceptable Financing Cash, Conventional, FHA
Listing Terms Cash, Conventional, FHA
Financing Cash,Conventional,FHA
Special Listing Condition Standard
Read Less Info
Want to know what your home might be worth? Contact us for a FREE valuation!

Our team is ready to help you sell your home for the highest possible price ASAP

Bought with FRANCIS ESPARZA • Linda Vista Real Estate
"My job is to find and attract mastery-based agents to the office, protect the culture, and make sure everyone is happy! "







