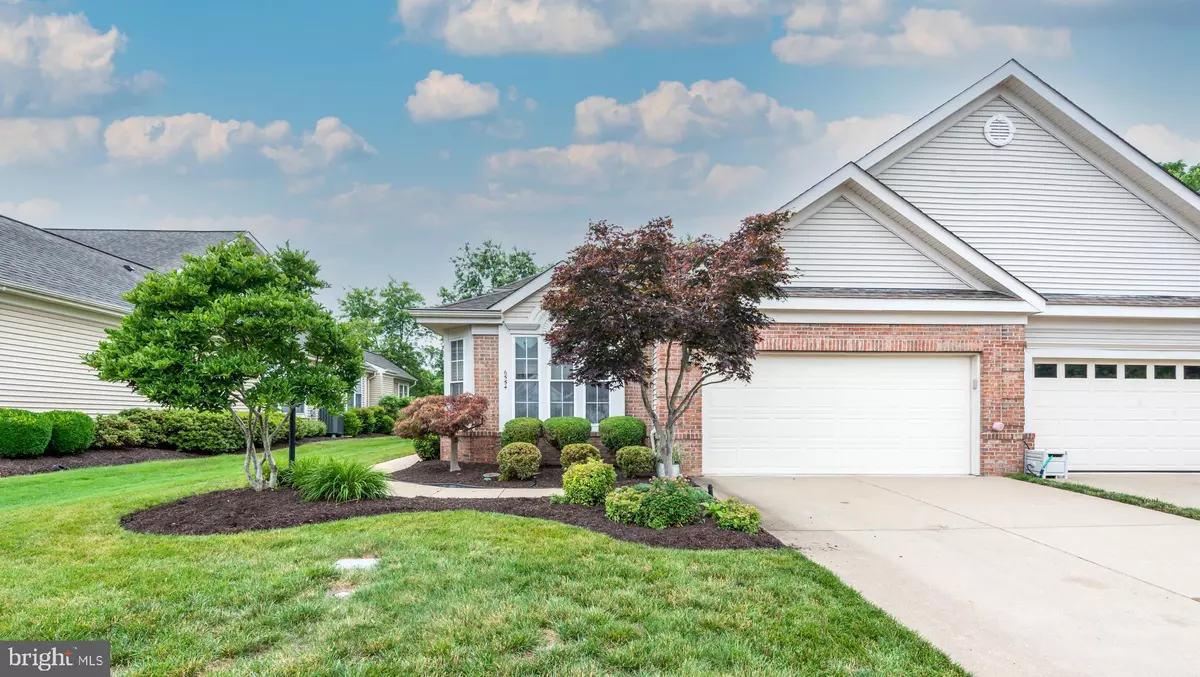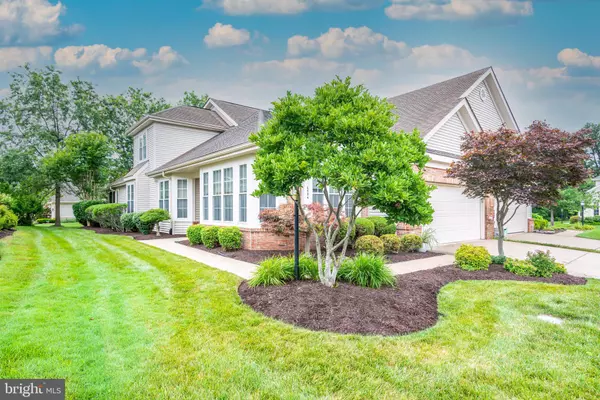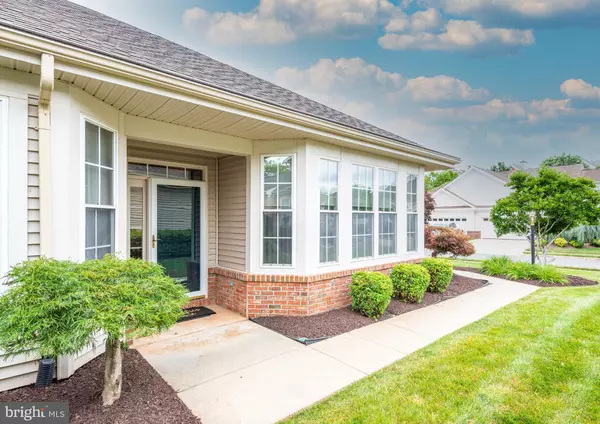$552,000
$529,900
4.2%For more information regarding the value of a property, please contact us for a free consultation.
3 Beds
3 Baths
2,920 SqFt
SOLD DATE : 09/17/2021
Key Details
Sold Price $552,000
Property Type Townhouse
Sub Type Interior Row/Townhouse
Listing Status Sold
Purchase Type For Sale
Square Footage 2,920 sqft
Price per Sqft $189
Subdivision Heritage Hunt
MLS Listing ID VAPW525174
Sold Date 09/17/21
Style Colonial
Bedrooms 3
Full Baths 3
HOA Fees $325/mo
HOA Y/N Y
Abv Grd Liv Area 2,920
Originating Board BRIGHT
Year Built 2001
Annual Tax Amount $5,293
Tax Year 2020
Lot Size 4,652 Sqft
Acres 0.11
Property Description
Nestled into the prestigious Heritage Hunt Golf Course Community, this home has had recent upgrades for easy main level living. Beautiful hardwoods greet you on the main floor, including a formal living room with large wrap around windows + formal dining area, a main level office with built ins and recessed lighting, an open kitchen to family room (freshly painted) with a vaulted ceiling and stone wall fireplace feature, a hallway full bath upgraded with handicap accessible shower seat/grab bars and bidet seats and the most impressive upgrade in this home is the owner's bedroom and bath. Freshly painted and carpeted- the owner's room has a backyard view and a bay bump out window that pulls in all the light, a spacious walk in with closet organizer built in and a recently upgraded bath including a beautifully redesigned handicap accessible bath for easy roll in access and additional cabinetry for storage. The privately situated screened in porch is tucked behind large shrubs and includes a ceiling fan and built in lights for evening enjoyment. There is still space for a grill on the stamped concrete patio with built in bench looking out to lush landscape and common area. Upstairs is designed with plentiful storage, a large nook for crafts or a gifting corner includes multiple closets and cabinets. Bedroom number 2 has dual closets and fits 2 twin beds comfortably. Bedroom 3 has a large walk in closet and is incredibly spacious, it could even work as an added living space. Upgrades include custom hi/low blinds/curtains installed throughout the home, a built in music system, whole house insecticide insulation by home paramount + termite bait stations maintenance regularly, hot water heater 2017, laundry room includes laundry tub sink and washer/dryer convey. Open house Sunday 6/27 from 1-3pm. * HOA fee includes Xfinity triple play (phone, internet and cable).
Location
State VA
County Prince William
Zoning PMR
Rooms
Main Level Bedrooms 1
Interior
Interior Features Built-Ins, Ceiling Fan(s), Combination Kitchen/Living, Entry Level Bedroom, Family Room Off Kitchen, Floor Plan - Open, Formal/Separate Dining Room, Recessed Lighting, Sprinkler System, Walk-in Closet(s), Window Treatments, Wood Floors
Hot Water Electric
Heating Forced Air
Cooling Central A/C
Flooring Hardwood, Carpet
Fireplaces Type Electric, Stone
Equipment Built-In Microwave, Dishwasher, Oven/Range - Gas, Washer, Dryer
Furnishings No
Fireplace Y
Appliance Built-In Microwave, Dishwasher, Oven/Range - Gas, Washer, Dryer
Heat Source Natural Gas
Laundry Has Laundry, Dryer In Unit, Washer In Unit
Exterior
Exterior Feature Patio(s), Screened, Enclosed
Parking Features Garage - Front Entry, Inside Access
Garage Spaces 2.0
Amenities Available Club House, Common Grounds, Community Center, Exercise Room, Gated Community, Golf Course, Golf Course Membership Available, Jog/Walk Path, Pool - Outdoor, Putting Green, Retirement Community, Swimming Pool
Water Access N
Roof Type Asphalt,Architectural Shingle
Accessibility Doors - Lever Handle(s), Grab Bars Mod, Level Entry - Main, Other Bath Mod, Roll-in Shower, Roll-under Vanity
Porch Patio(s), Screened, Enclosed
Attached Garage 2
Total Parking Spaces 2
Garage Y
Building
Lot Description Backs - Open Common Area, Cul-de-sac, Landscaping, Level, No Thru Street
Story 2
Sewer Public Sewer
Water Public
Architectural Style Colonial
Level or Stories 2
Additional Building Above Grade, Below Grade
New Construction N
Schools
School District Prince William County Public Schools
Others
HOA Fee Include Cable TV,Common Area Maintenance,Health Club,High Speed Internet,Management,Pool(s),Recreation Facility,Road Maintenance,Security Gate,Snow Removal,Trash
Senior Community Yes
Age Restriction 55
Tax ID 7398-70-2358
Ownership Fee Simple
SqFt Source Assessor
Security Features Motion Detectors
Acceptable Financing Cash, Conventional, FHA, VA
Horse Property N
Listing Terms Cash, Conventional, FHA, VA
Financing Cash,Conventional,FHA,VA
Special Listing Condition Standard
Read Less Info
Want to know what your home might be worth? Contact us for a FREE valuation!

Our team is ready to help you sell your home for the highest possible price ASAP

Bought with Marta Bingham • Richey Real Estate Services
"My job is to find and attract mastery-based agents to the office, protect the culture, and make sure everyone is happy! "







