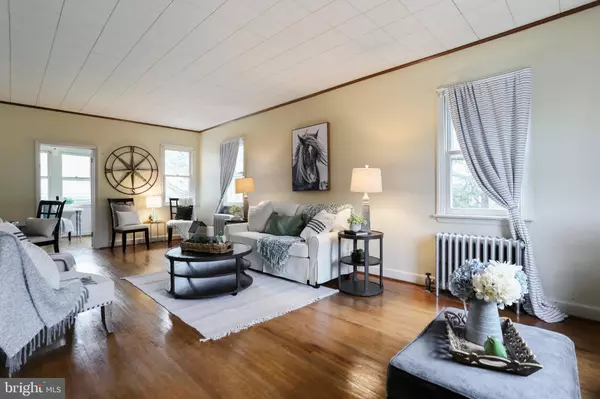$265,000
$269,900
1.8%For more information regarding the value of a property, please contact us for a free consultation.
5 Beds
2 Baths
2,200 SqFt
SOLD DATE : 10/12/2022
Key Details
Sold Price $265,000
Property Type Single Family Home
Sub Type Detached
Listing Status Sold
Purchase Type For Sale
Square Footage 2,200 sqft
Price per Sqft $120
Subdivision None Available
MLS Listing ID MDWA2004706
Sold Date 10/12/22
Style Traditional
Bedrooms 5
Full Baths 1
Half Baths 1
HOA Y/N N
Abv Grd Liv Area 2,200
Originating Board BRIGHT
Year Built 1939
Annual Tax Amount $1,431
Tax Year 2021
Lot Size 10,000 Sqft
Acres 0.23
Property Description
***Rare Opportunity- Seller is Open to Negotiating a Rent to Own. With Credit Approval and based on the time needed to close. Maybe waiting on gift funds or a certain required length of time for employment. This is only available to credit-approved buyers. ***
ZONED HI (Interstate Interchange). Located Minutes From Interstate 1-70 and 1-81. Super Convenient to Shopping, Dining, Parks, and Schools. 2,274 Of Living Space in the Larger than it Looks Colonial Style Home. Newly Refinished Hardwood Floors Throughout Main And Upper Levels. 10 Feet Ceilings on Main Level Featuring an Enormous Living Room with a Private/Separate Office with Large Windows and Built-In Shelves. Open Foyer Area with Coat Closet and Solid Hardwood Staircase Leading to Upper Level. Large Dining Room Steps Away from Kitchen. Kitchen Offers New Granite Countertops, Stainless Steel Appliances, Dark Flooring, Faucet, and Fixtures. New Subway Tile Backsplash! Breakfast Nook Off of Kitchen, Perfect for a Future Walk-In Pantry. Off of Kitchen is Door Leading to Mudroom/Laundry Room, Half Bathroom and Connecting Stairs to Fully Unfinished Basement. Head Upstairs to Upper-Level One Offering 4 Spacious Bedrooms and One Full Bathroom. Spacious Upper-Level Hallway, Check out the 3D Tour. The Fifth Bedroom is Located on Upper Level 2 with All New Carpet and Padding. Step Outside to Plenty of Parking with Front Parking Pad and Driveway Leading to Rear 400 Square Feet, Two Car Detached Garage. Rear Yard Behind Garage and Partially Chain Linked Fenced Area. 5-6 Ft Fence.
This Property is Zoned Highway Interchange - Residential on Commercial/Industrial Site Influence. Home Does Need some Minor Exterior TLC. Lead-Free Home Certificate Available.
Location
State MD
County Washington
Zoning HI
Rooms
Other Rooms Living Room, Dining Room, Primary Bedroom, Bedroom 2, Bedroom 3, Bedroom 4, Bedroom 5, Kitchen, Foyer, Breakfast Room, Laundry, Office, Bathroom 1, Half Bath
Basement Full, Connecting Stairway, Daylight, Partial, Unfinished
Interior
Interior Features Breakfast Area, Carpet, Ceiling Fan(s), Floor Plan - Traditional, Formal/Separate Dining Room, Kitchen - Country, Kitchen - Eat-In, Kitchen - Table Space, Tub Shower, Upgraded Countertops, Wood Floors
Hot Water Electric, Oil
Heating Radiator, Baseboard - Electric
Cooling Ceiling Fan(s), Window Unit(s)
Flooring Hardwood, Ceramic Tile, Carpet
Equipment Exhaust Fan, Oven/Range - Electric, Refrigerator, Water Heater
Furnishings No
Fireplace N
Window Features Storm
Appliance Exhaust Fan, Oven/Range - Electric, Refrigerator, Water Heater
Heat Source Oil, Electric
Laundry Hookup, Main Floor
Exterior
Exterior Feature Porch(es)
Parking Features Garage - Front Entry
Garage Spaces 2.0
Fence Chain Link, Rear
Water Access N
View Street
Roof Type Fiberglass
Accessibility None
Porch Porch(es)
Road Frontage City/County
Total Parking Spaces 2
Garage Y
Building
Lot Description Front Yard, Road Frontage, Rear Yard
Story 3
Foundation Block
Sewer Public Septic, Public Sewer
Water Public
Architectural Style Traditional
Level or Stories 3
Additional Building Above Grade, Below Grade
Structure Type Dry Wall,9'+ Ceilings,Plaster Walls
New Construction N
Schools
Elementary Schools Emma K. Doub
Middle Schools E. Russell Hicks School
High Schools South Hagerstown Sr
School District Washington County Public Schools
Others
Senior Community No
Tax ID 2210001676
Ownership Fee Simple
SqFt Source Estimated
Horse Property N
Special Listing Condition Standard
Read Less Info
Want to know what your home might be worth? Contact us for a FREE valuation!

Our team is ready to help you sell your home for the highest possible price ASAP

Bought with Carolyn A Young • RE/MAX 1st Realty
"My job is to find and attract mastery-based agents to the office, protect the culture, and make sure everyone is happy! "







