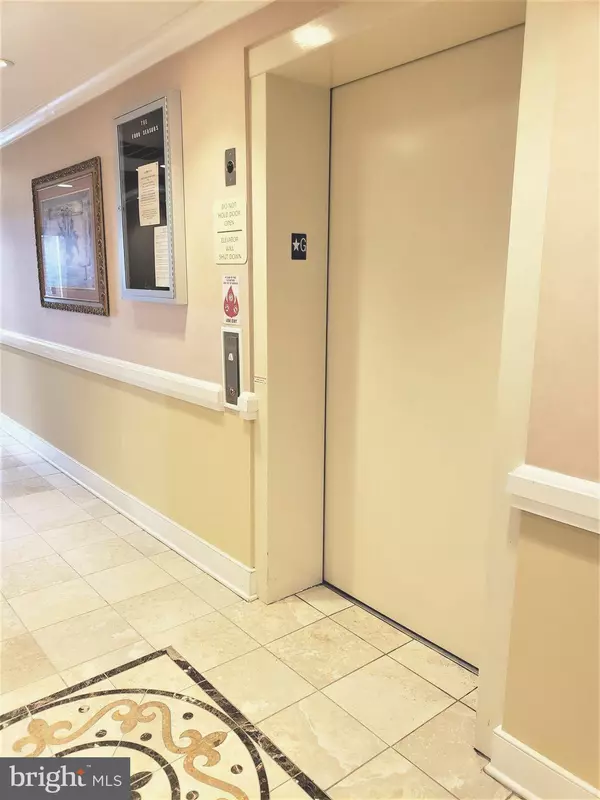$400,000
$412,000
2.9%For more information regarding the value of a property, please contact us for a free consultation.
2 Beds
2 Baths
1,612 SqFt
SOLD DATE : 11/15/2022
Key Details
Sold Price $400,000
Property Type Condo
Sub Type Condo/Co-op
Listing Status Sold
Purchase Type For Sale
Square Footage 1,612 sqft
Price per Sqft $248
Subdivision Four Seasons
MLS Listing ID VALO2033002
Sold Date 11/15/22
Style Colonial
Bedrooms 2
Full Baths 2
Condo Fees $555/mo
HOA Fees $87/mo
HOA Y/N Y
Abv Grd Liv Area 1,612
Originating Board BRIGHT
Year Built 2005
Annual Tax Amount $3,242
Tax Year 2022
Property Description
PRISTINE AND PEACEFUL - 55 AND OVER -ACTIVE ADULT COMMUNITY- ELEVATOR ACCESS - 3RD LEVEL 2 BEDROOM 2 BATH LIGHT FILLED CONDO FACES OPEN GREEN SPACE WITH WESTERN SUNSET VIEWS. THIS CHEERFUL 1612 SQ FT SPACIOUS K HOVNANIAN AUBURN MODEL HAS BEEN FRESHLY PAINTED. THE NEUTRAL WHITE TONES WILL COMPLEMENT ANY CHOICE OF DECORATING STYLE! SOFT NEW CARPETING INSTALLED THROUGHOUT.
GOURMET KITCHEN COMES COMPLETE WITH WHITE CABINETRY, WHITE WHIRLPOOL APPLIANCES, SILESTONE COUNTERTOP, BUILT-IN ADDITONAL WHITE CHINA HUTCH AND CHERRY STAINED HARDWOOD FLOORING. THE SERVING BAR COUNTER HAS A PASS THRU WINDOW WHICH ALLOWS VIEWS TO LIVING ROOM/SUNROOM AND BEYOND TO NATURE'S EXTERIOR.
FORMAL DINING ROOM W/ DESIGNER SPARKLING CHROME CHANDELIER IS SITUATED DIRECTLY OFF OF OPEN LIGHTED FOYER/KITCHEN. PRIVATE PRIMARY BEDROOM HAS 2 CLOSETS- A LARGE WALK IN AND SEPARATE SUIT /DRESS CLOSET. A CONNECTED EN-SUITE BATH HAS A DOUBLE SINK HIS AND HERS VANITY, SOAKING TUB, SHOWER STALL AND HALL LINEN CLOSET. QUIET GUEST BEDROOM IS LOCATED ON OPPOSITE SIDE OF CONDO- GUEST HALL BATH STEPS AWAY. LAUNDRY UTILITY ROOM HOUSES STACKING WASHER AND DRYER/STORAGE CABINET/ WATER HEATER AND LENNOX FURNACE. RECESSED LIGHTING ON DIMMER SWITCHES RECENTLY INSTALLED IN MAIN LIVING AREAS.
UNIT COMES WITH DEEDED PARKING SPACE #205; SEPARATE ON SITE CLIMATE CONTROLLED ASSIGNED STORAGE UNIT #205.
EASY GUEST PARKING- UTILIZE ANY AVAILABLE EXTERIOR SPACE.
RESTAURANTS, CONVENIENT SHOPPING, ENTERTAINMENT, METRO AND TOLL ROAD JUST MINUTES AWAY.
MOVE IN / MOVE OUT FEES PLUS ADVANCED ELEVATOR RESERVATION REQUIRED.
CHOICE OF VERIZON OR COMCAST FOR INTERNET/CABLE/PHONE
24 HOUR MONITORING EXTERIOR SECURITY CAMERAS, REFINED PRIVATE CLUBHOUSE WITH FITNESS CENTER/GAMING, MEETING AND HEARTH ROOMS/ EVENTS KITCHEN, PATIO, PICNIC AND BBQ AREAS.
LOUDOUN COUNTY- ASHBURN AT IT'S FINEST! A MAGNIFICENT COMMUNITY TO CALL HOME.
IMMEDIATE MOVE IN READY- SCHEDULE ONLINE.
Location
State VA
County Loudoun
Zoning PDH4
Rooms
Other Rooms Living Room, Dining Room, Primary Bedroom, Bedroom 2, Kitchen, Sun/Florida Room, Laundry, Bathroom 2, Primary Bathroom
Main Level Bedrooms 2
Interior
Interior Features Built-Ins, Carpet, Ceiling Fan(s), Chair Railings, Crown Moldings, Dining Area, Elevator, Entry Level Bedroom, Floor Plan - Open, Formal/Separate Dining Room, Kitchen - Gourmet, Bar, Recessed Lighting, Soaking Tub, Sprinkler System, Stall Shower, Tub Shower, Walk-in Closet(s), Wood Floors
Hot Water Electric
Heating Forced Air, Ceiling
Cooling Central A/C, Ceiling Fan(s), Heat Pump(s)
Flooring Carpet, Ceramic Tile, Hardwood
Equipment Built-In Microwave, Dishwasher, Disposal, Exhaust Fan, Icemaker, Oven/Range - Electric, Refrigerator, Washer/Dryer Stacked, Water Heater
Fireplace N
Appliance Built-In Microwave, Dishwasher, Disposal, Exhaust Fan, Icemaker, Oven/Range - Electric, Refrigerator, Washer/Dryer Stacked, Water Heater
Heat Source Natural Gas
Laundry Dryer In Unit, Washer In Unit
Exterior
Exterior Feature Patio(s), Porch(es)
Parking Features Garage - Front Entry, Covered Parking, Inside Access
Garage Spaces 1.0
Parking On Site 1
Utilities Available Electric Available, Natural Gas Available, Phone Available, Cable TV Available, Sewer Available, Water Available
Amenities Available Baseball Field, Basketball Courts, Bike Trail, Club House, Common Grounds, Community Center, Dog Park, Exercise Room, Elevator, Fitness Center, Jog/Walk Path, Lake, Library, Non-Lake Recreational Area, Party Room, Picnic Area, Pool - Indoor, Pool - Outdoor, Recreational Center, Reserved/Assigned Parking, Retirement Community, Security, Soccer Field, Storage Bin, Tennis Courts, Tot Lots/Playground, Volleyball Courts
Water Access N
Accessibility 32\"+ wide Doors, 36\"+ wide Halls, 48\"+ Halls, Elevator, Grab Bars Mod, Ramp - Main Level
Porch Patio(s), Porch(es)
Attached Garage 1
Total Parking Spaces 1
Garage Y
Building
Lot Description Backs - Open Common Area, Vegetation Planting
Story 1
Unit Features Garden 1 - 4 Floors
Sewer Public Sewer
Water Public
Architectural Style Colonial
Level or Stories 1
Additional Building Above Grade, Below Grade
New Construction N
Schools
School District Loudoun County Public Schools
Others
Pets Allowed Y
HOA Fee Include Common Area Maintenance,Ext Bldg Maint,Health Club,Lawn Maintenance,Pool(s),Recreation Facility,Road Maintenance,Sewer,Snow Removal,Trash,Water
Senior Community Yes
Age Restriction 55
Tax ID 059278417015
Ownership Condominium
Security Features Exterior Cameras,Fire Detection System,Main Entrance Lock,Security System,Sprinkler System - Indoor
Special Listing Condition Standard
Pets Allowed Cats OK, Dogs OK
Read Less Info
Want to know what your home might be worth? Contact us for a FREE valuation!

Our team is ready to help you sell your home for the highest possible price ASAP

Bought with Jocelyn P Santiago • Century 21 Redwood Realty
"My job is to find and attract mastery-based agents to the office, protect the culture, and make sure everyone is happy! "







