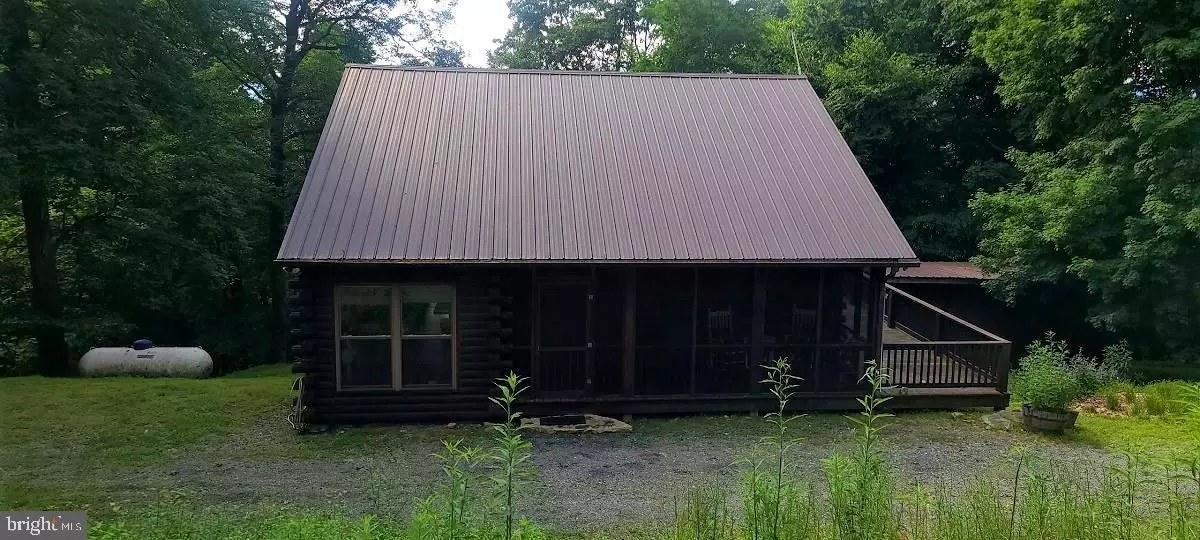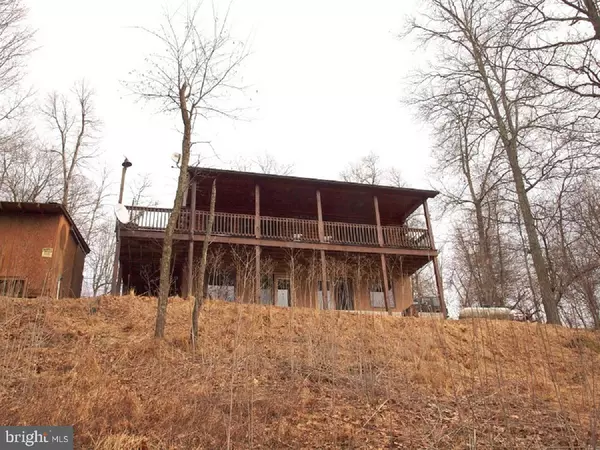$237,000
$249,900
5.2%For more information regarding the value of a property, please contact us for a free consultation.
3 Beds
2 Baths
2,384 SqFt
SOLD DATE : 09/23/2022
Key Details
Sold Price $237,000
Property Type Single Family Home
Sub Type Detached
Listing Status Sold
Purchase Type For Sale
Square Footage 2,384 sqft
Price per Sqft $99
Subdivision Buck Ridges (Formerly Treasure Mountains)
MLS Listing ID WVPT2000254
Sold Date 09/23/22
Style Cabin/Lodge
Bedrooms 3
Full Baths 2
HOA Y/N N
Abv Grd Liv Area 1,616
Originating Board BRIGHT
Year Built 2004
Annual Tax Amount $1,192
Tax Year 2021
Lot Size 7.880 Acres
Acres 7.88
Property Description
Beautiful Log Cabin in Secluded & Gated Mountain Development. Enjoy a view of the mountains from the comfort of your living room or from the swing as you sip on your favorite beverage on the covered rear deck. Remove a few trees to open up the view even more. A screened in porch on the front provides a shaded area to serve up a meal to family and friends while grilling on the 3/4 wrap around deck. Main floor has freshly painted, 2 bedrooms, 1 bath. New Living Room furniture, new mattresses and new cabin motif bedding along with lots of extras in the way of new cabin decor will convey. New flooring just installed throughout main floor. Finished Walkout Basement has 1 bed, 1 bath, utility room w/laundry and family room providing a spacious area for additional family & friends to enjoy! Shared spring water and sits on 7.88 acres. Some covenants & restrictions apply.
Location
State WV
County Pendleton
Zoning 101
Rooms
Other Rooms Basement
Basement Fully Finished, Walkout Level, Windows, Outside Entrance, Interior Access, Heated, Improved, Full, Connecting Stairway
Main Level Bedrooms 2
Interior
Interior Features Ceiling Fan(s), Combination Dining/Living, Combination Kitchen/Dining, Entry Level Bedroom, Floor Plan - Open, Recessed Lighting, Window Treatments
Hot Water Electric
Heating Baseboard - Electric, Other
Cooling None
Flooring Hardwood, Luxury Vinyl Plank
Equipment Microwave, Oven/Range - Electric, Refrigerator, Washer/Dryer Stacked
Furnishings Yes
Fireplace N
Window Features Double Hung
Appliance Microwave, Oven/Range - Electric, Refrigerator, Washer/Dryer Stacked
Heat Source Electric, Propane - Leased
Laundry Basement
Exterior
Exterior Feature Porch(es), Enclosed, Deck(s), Roof, Screened, Wrap Around
Utilities Available Electric Available, Propane, Water Available, Sewer Available
Water Access N
View Mountain, Trees/Woods
Roof Type Metal
Street Surface Dirt,Gravel
Accessibility None
Porch Porch(es), Enclosed, Deck(s), Roof, Screened, Wrap Around
Road Frontage Road Maintenance Agreement
Garage N
Building
Lot Description Partly Wooded, Private, Secluded, SideYard(s), Sloping, Trees/Wooded
Story 1
Foundation Block
Sewer On Site Septic
Water Shared Spring
Architectural Style Cabin/Lodge
Level or Stories 1
Additional Building Above Grade, Below Grade
Structure Type Dry Wall,Wood Walls,Wood Ceilings
New Construction N
Schools
School District Pendleton County Schools
Others
Senior Community No
Tax ID 03 18001700030000
Ownership Fee Simple
SqFt Source Assessor
Special Listing Condition Standard
Read Less Info
Want to know what your home might be worth? Contact us for a FREE valuation!

Our team is ready to help you sell your home for the highest possible price ASAP

Bought with Penny K Lambert • Sugar Grove Realty

"My job is to find and attract mastery-based agents to the office, protect the culture, and make sure everyone is happy! "







