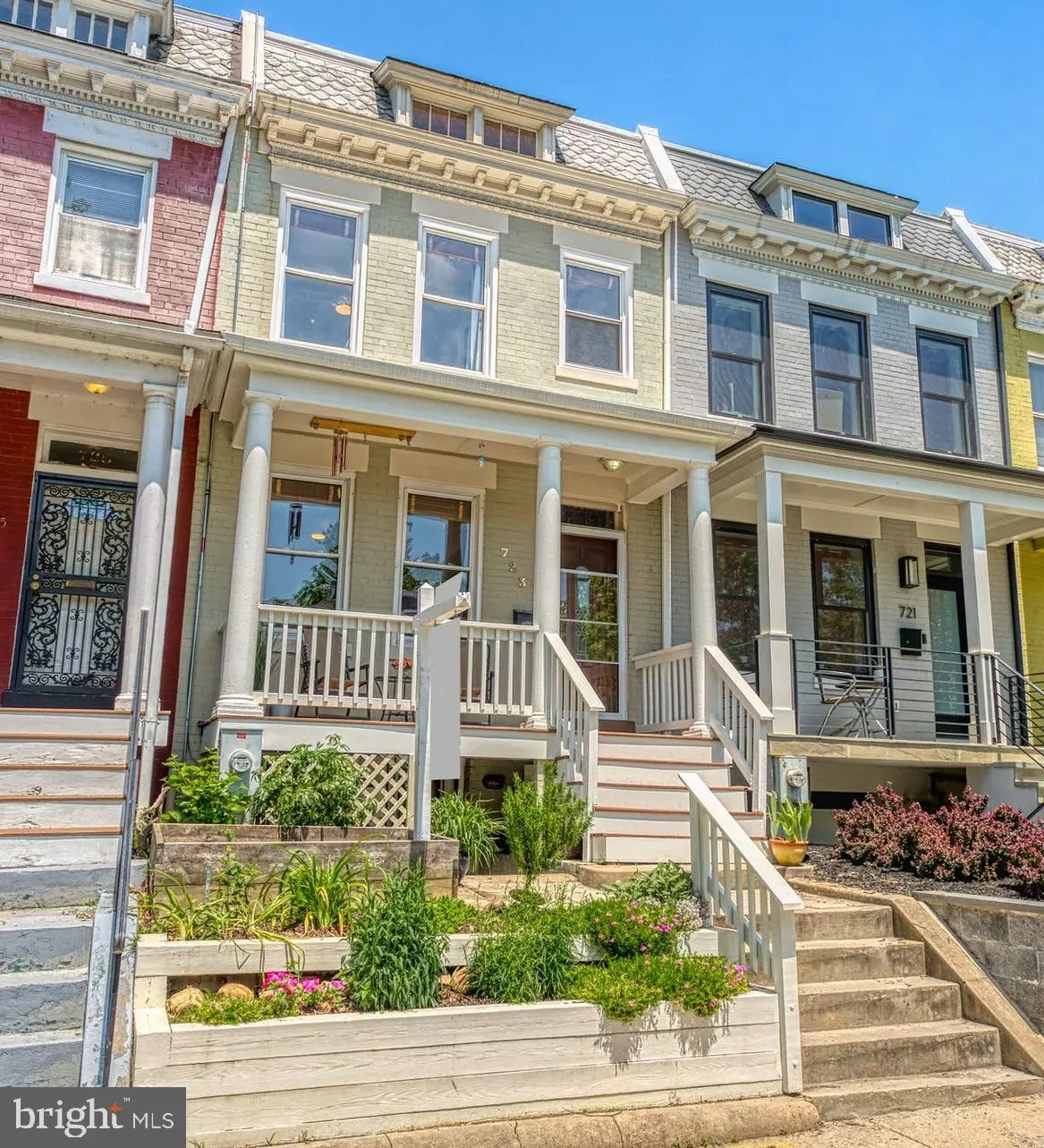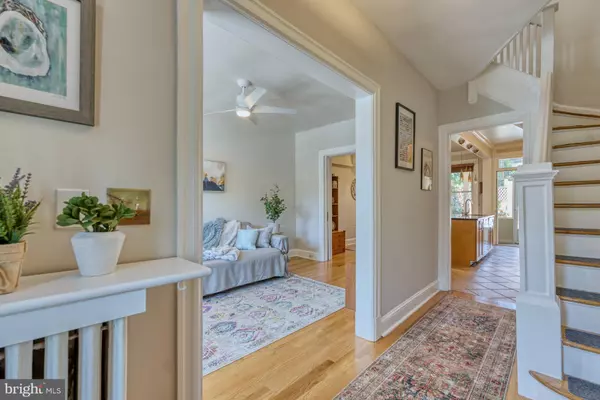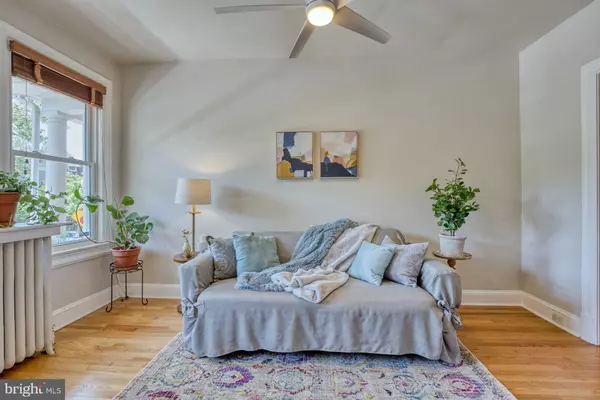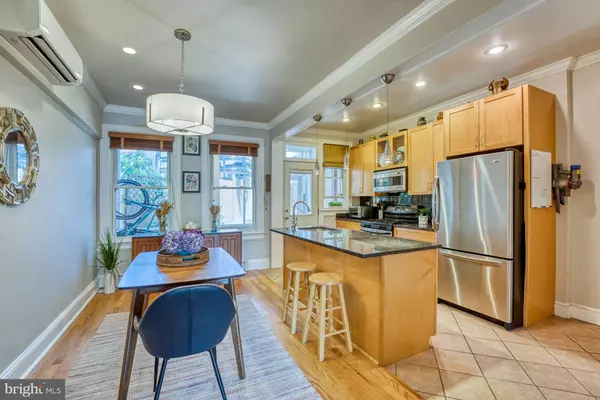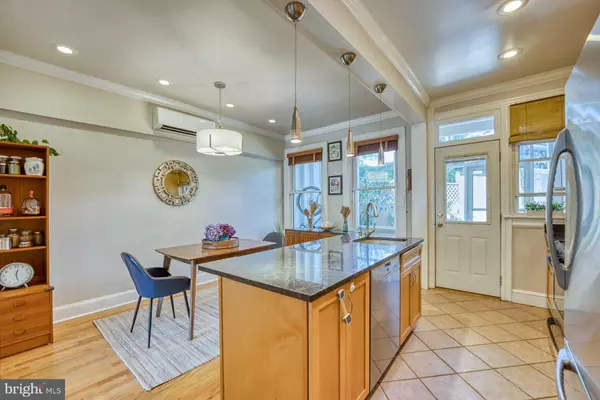$836,500
$779,990
7.2%For more information regarding the value of a property, please contact us for a free consultation.
3 Beds
2 Baths
1,632 SqFt
SOLD DATE : 06/23/2022
Key Details
Sold Price $836,500
Property Type Townhouse
Sub Type Interior Row/Townhouse
Listing Status Sold
Purchase Type For Sale
Square Footage 1,632 sqft
Price per Sqft $512
Subdivision Petworth
MLS Listing ID DCDC2049672
Sold Date 06/23/22
Style Other,Federal
Bedrooms 3
Full Baths 2
HOA Y/N N
Abv Grd Liv Area 1,088
Originating Board BRIGHT
Year Built 1914
Annual Tax Amount $3,891
Tax Year 2021
Lot Size 930 Sqft
Acres 0.02
Property Description
Incredible city living in this classic and updated DC rowhome, with 3 levels and over 1,600 sqft of living space, just a 3 minute walk from the Petworth Metro! Beautifully updated hardwood floors throughout the main and upper levels. New A/C and heating systems and attic insulation added in 2017. New Roof in 2017 with all new beams and rafters, and TPO Mule Hide System roofing material, with 8 solar panels added in 2018 (owned). Open Kitchen with granite counters and stainless steel appliances features a large kitchen island, dining area, and access to the enclosed back patio and fenced-in rear yard and garden area. Upper level hosts 3 bedrooms and an updated dual access full bathroom with a new vanity and added storage. Bedroom 3 has access to the upper level enclosed porch, a perfect place to enjoy your morning coffee! Refinished English basement with walk-out access, has a finished recreation room with custom built-in shelving and storage, and a Queen size Murphy Bed (and built-in couch!) that conveys with the home. Insulation added to the front and back walls. Expanded full bathroom is updated with a new shower and vanity. Spacious utility/storage/laundry room also added on this level. New boiler & hot water heater in 2020. Located on a quiet street, yet minutes from all the action of city life including all of the numerous restaurants, shopping, entertainment and transportation options Petworth has to offer!
Location
State DC
County Washington
Zoning RESIDENTIAL
Direction South
Rooms
Other Rooms Living Room, Primary Bedroom, Bedroom 2, Bedroom 3, Kitchen, Recreation Room, Utility Room, Full Bath
Basement Connecting Stairway, English, Front Entrance, Improved, Interior Access, Outside Entrance, Walkout Level, Walkout Stairs
Interior
Interior Features Attic, Ceiling Fan(s), Combination Kitchen/Dining, Crown Moldings, Dining Area, Kitchen - Eat-In, Kitchen - Gourmet, Kitchen - Island, Recessed Lighting, Primary Bath(s), Stall Shower, Upgraded Countertops, Window Treatments, Wood Floors
Hot Water Natural Gas
Heating Forced Air, Radiant
Cooling Central A/C, Ceiling Fan(s)
Flooring Hardwood, Ceramic Tile
Equipment Built-In Microwave, Built-In Range, Dishwasher, Disposal, Dryer, Microwave, Oven/Range - Gas, Refrigerator, Stainless Steel Appliances, Washer
Fireplace N
Appliance Built-In Microwave, Built-In Range, Dishwasher, Disposal, Dryer, Microwave, Oven/Range - Gas, Refrigerator, Stainless Steel Appliances, Washer
Heat Source Electric
Laundry Lower Floor
Exterior
Exterior Feature Enclosed, Deck(s), Porch(es)
Fence Rear, Wood
Utilities Available Electric Available, Natural Gas Available, Sewer Available, Water Available
Water Access N
Accessibility 2+ Access Exits
Porch Enclosed, Deck(s), Porch(es)
Garage N
Building
Story 3
Foundation Slab
Sewer Public Sewer
Water Public
Architectural Style Other, Federal
Level or Stories 3
Additional Building Above Grade, Below Grade
Structure Type Dry Wall
New Construction N
Schools
Elementary Schools Bruce-Monroe Elementary School At Park View
Middle Schools Macfarland
High Schools Roosevelt High School At Macfarland
School District District Of Columbia Public Schools
Others
Senior Community No
Tax ID 3131//0048
Ownership Fee Simple
SqFt Source Assessor
Acceptable Financing Conventional, Cash, FHA, VA
Listing Terms Conventional, Cash, FHA, VA
Financing Conventional,Cash,FHA,VA
Special Listing Condition Standard
Read Less Info
Want to know what your home might be worth? Contact us for a FREE valuation!

Our team is ready to help you sell your home for the highest possible price ASAP

Bought with Rhiannon Swanson • RLAH @properties
"My job is to find and attract mastery-based agents to the office, protect the culture, and make sure everyone is happy! "


