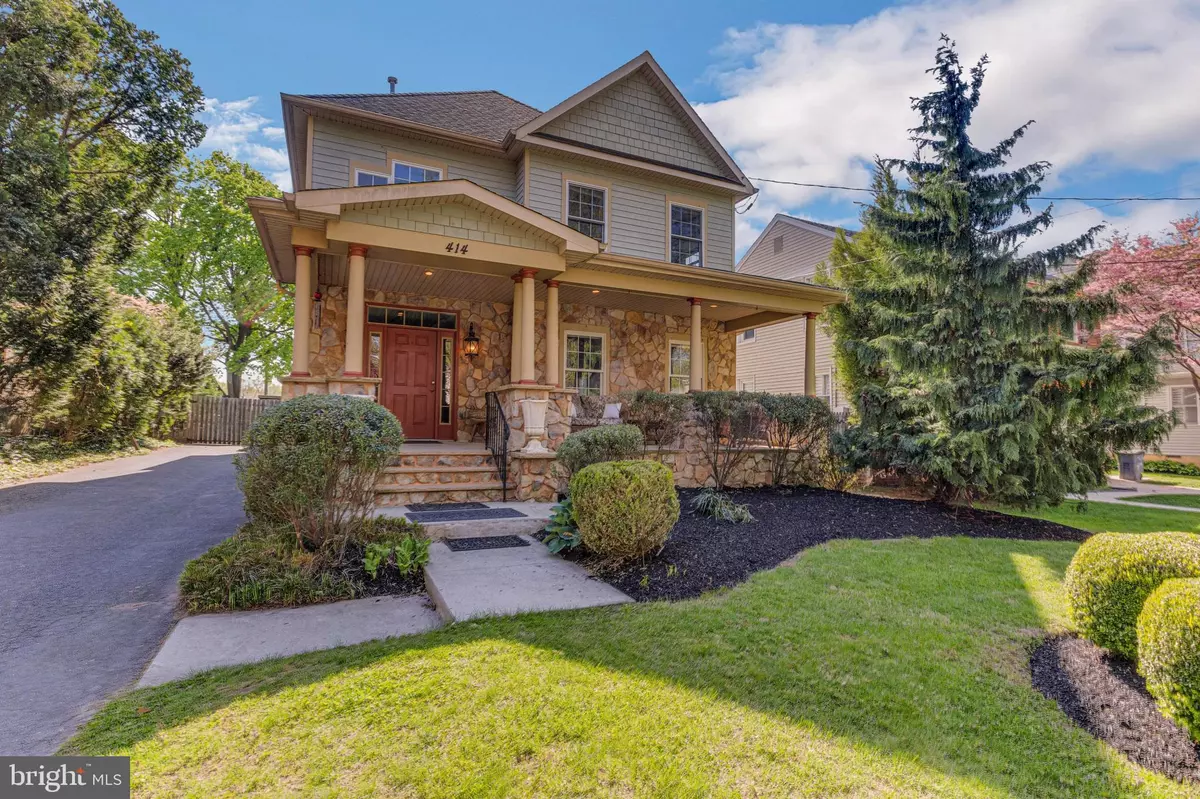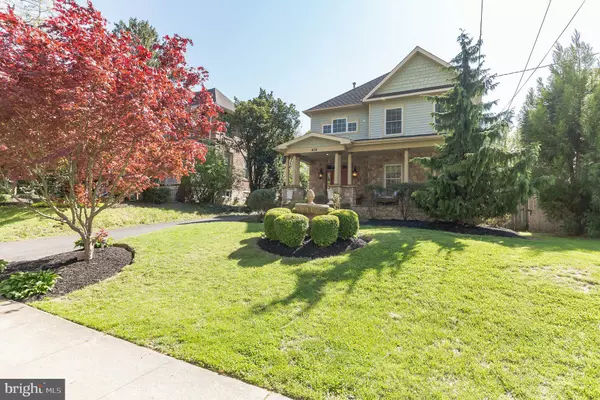$695,000
$695,000
For more information regarding the value of a property, please contact us for a free consultation.
4 Beds
3 Baths
3,932 SqFt
SOLD DATE : 06/24/2022
Key Details
Sold Price $695,000
Property Type Single Family Home
Sub Type Detached
Listing Status Sold
Purchase Type For Sale
Square Footage 3,932 sqft
Price per Sqft $176
Subdivision None Available
MLS Listing ID NJCD2024642
Sold Date 06/24/22
Style Colonial
Bedrooms 4
Full Baths 2
Half Baths 1
HOA Y/N N
Abv Grd Liv Area 3,372
Originating Board BRIGHT
Year Built 2006
Annual Tax Amount $16,877
Tax Year 2021
Lot Size 10,001 Sqft
Acres 0.23
Lot Dimensions 200.00 x 50.00
Property Description
Your search is over once you see this east side spacious 4 BR, 2.5 BA colonial home on one of the most sought after streets in Haddon Heights! Wonderful curb appeal with professional landscaping, an inviting front porch to relax and enjoy life, you enter the home into a 2 story grand foyer and a large living room appointed with crown molding and ceiling fan. The dining room is open to the living room area and offers plenty of room for a large gathering of family and friends. The kitchen is the hub of the home and does not disappoint! It is gourmet with high end Wolf appliances and Sub Zero refrigerator. The tile and color tones are rich and feel like a Tuscan villa! The family room is open to the kitchen with a wood burning fireplace as the focal point and 2 sets of french doors leading out to a covered patio overlooking a private and fenced in spacious backyard with room to play, build a pool, or other activities. There is an office with french doors on this floor as well. Mudroom is perfect for pets or kids belongings. The 2nd floor features a master bedroom with 2 walk in closets and spa-like master bath offering jacuzzi tub, walk in shower with large shower head and plenty of room! There are two more bedrooms on this 2nd floor, one offering a walk in closet. Full bath with shower/ tub and a separate laundry room offers convenience on this 2nd floor. Heading up the spiral staircase to the 3rd floor, you are greeted by a spacious rec room which could be another office or bonus room. There is a 4th bedroom on this level and a second bonus room- great for kids to hang out or a hobby room. Over 3300 sq ft! There is a full basement partially finished adding an additional 560 sq ft of living space. Walk to downtown HH for restaurants, shopping, one mile to PATCO and minutes to Phila and Rts 295, NJTpke and more. Shed being sold "AS IS".
Location
State NJ
County Camden
Area Haddon Heights Boro (20418)
Zoning RES
Rooms
Other Rooms Living Room, Dining Room, Bedroom 2, Bedroom 3, Bedroom 4, Bedroom 5, Kitchen, Family Room, Foyer, Bedroom 1, Office, Bathroom 1, Bathroom 2, Bonus Room
Basement Partially Finished
Interior
Interior Features Combination Kitchen/Living, Dining Area, Family Room Off Kitchen, Floor Plan - Open, Kitchen - Gourmet, Recessed Lighting, Tub Shower, Window Treatments, Wood Floors
Hot Water Natural Gas
Heating Forced Air
Cooling Central A/C
Flooring Hardwood, Tile/Brick
Fireplaces Number 1
Fireplaces Type Gas/Propane
Equipment Dishwasher, Disposal, Oven/Range - Gas, Refrigerator, Washer, Dryer
Furnishings No
Fireplace Y
Appliance Dishwasher, Disposal, Oven/Range - Gas, Refrigerator, Washer, Dryer
Heat Source Natural Gas
Laundry Upper Floor
Exterior
Exterior Feature Porch(es), Patio(s)
Garage Spaces 3.0
Utilities Available Cable TV Available, Electric Available, Natural Gas Available, Sewer Available, Water Available
Water Access N
Roof Type Shingle
Street Surface Black Top,Paved
Accessibility None
Porch Porch(es), Patio(s)
Road Frontage Boro/Township
Total Parking Spaces 3
Garage N
Building
Lot Description Front Yard, Landscaping, Level, Rear Yard
Story 3
Foundation Block, Brick/Mortar
Sewer Public Sewer
Water Public
Architectural Style Colonial
Level or Stories 3
Additional Building Above Grade, Below Grade
New Construction N
Schools
Middle Schools Haddon Heights Jr Sr
High Schools Haddon Heights H.S.
School District Haddon Heights Schools
Others
Senior Community No
Tax ID 18-00034-00008
Ownership Fee Simple
SqFt Source Assessor
Acceptable Financing Cash, Conventional
Horse Property N
Listing Terms Cash, Conventional
Financing Cash,Conventional
Special Listing Condition Standard
Read Less Info
Want to know what your home might be worth? Contact us for a FREE valuation!

Our team is ready to help you sell your home for the highest possible price ASAP

Bought with Cara A Campos • EXP Realty, LLC
"My job is to find and attract mastery-based agents to the office, protect the culture, and make sure everyone is happy! "







