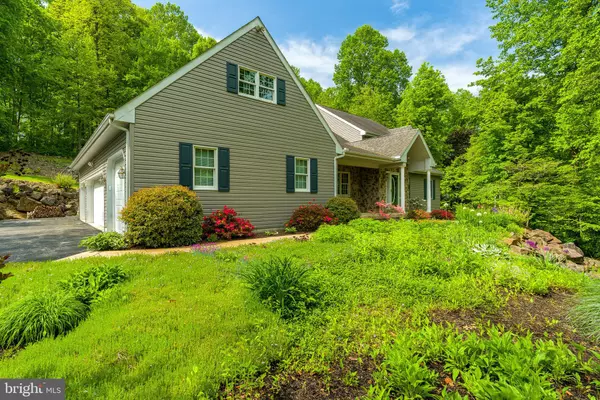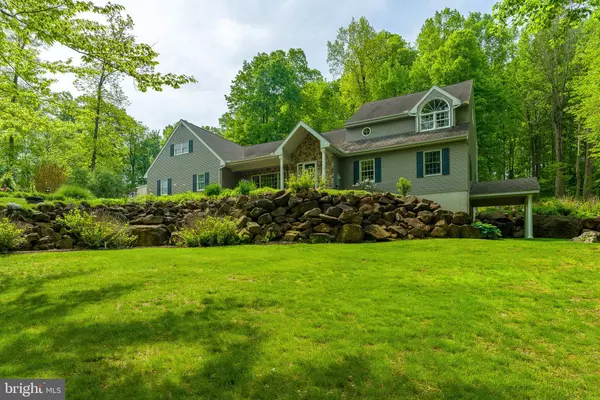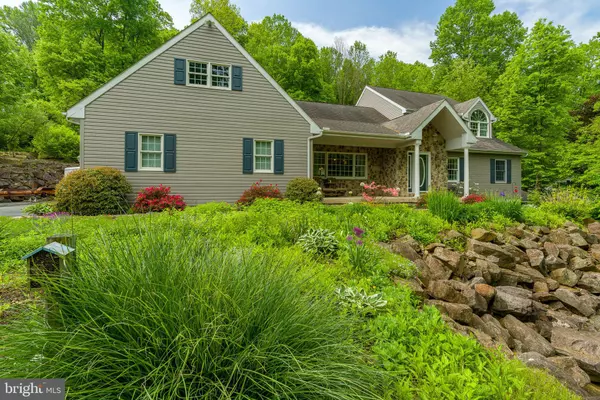$530,000
$545,000
2.8%For more information regarding the value of a property, please contact us for a free consultation.
4 Beds
4 Baths
4,200 SqFt
SOLD DATE : 07/15/2022
Key Details
Sold Price $530,000
Property Type Single Family Home
Sub Type Detached
Listing Status Sold
Purchase Type For Sale
Square Footage 4,200 sqft
Price per Sqft $126
Subdivision None Available
MLS Listing ID PACT2025224
Sold Date 07/15/22
Style Contemporary
Bedrooms 4
Full Baths 2
Half Baths 2
HOA Y/N N
Abv Grd Liv Area 4,200
Originating Board BRIGHT
Year Built 2002
Annual Tax Amount $10,751
Tax Year 2021
Lot Size 2.000 Acres
Acres 2.0
Property Description
Incredibly custom built home on a 2 acre lot, tucked away in a park-like setting, this charming family home is surrounded by mature trees, beautifully thought out landscaping, and hiking distance to Hibernia County Park! Step inside and immediately into the open concept entertainment space where the living and dining rooms flow effortlessly into the large kitchen. Soaring ceilings are highlighted by oak hardwood floors and tons of natural light. Head down to the lower level to enjoy a completely finished walk-out basement that hosts a half bathroom, a large area for a living/rec room, a separate room that can be used as a home-gym, office, and plenty of other options. Walk-out and relax on the patio under a roof, makes for a great place to sit and enjoy the sounds of nature. Back to the main level, youll find a laundry/mud room just after you come through the oversized 4 car garage! 3 generously sized bedrooms with ample closet space, a tastefully appointed hall bathroom, and a widened hallway to make your mover that much easier! From the main level, take the extra wide stairs up to the master suite which encompasses the entire second floor. The master suite is suited with teak hardwood floors, walk-in closet which includes closet organizer, 6 Ft. Pella French door leading out to deck, the master bath has a large shower fully tiled, corner jet tub, double sink vanity and plenty of space. This home offers much more than one can write about, it is certainly worth taking a visit to enjoy and respect every part of this home! Above the 4 car garage is currently storage space, but has rough-plumbing, hvac and electric for one to easily convert to a usable working space, in-law suite, etc. The superb outdoor landscaping and the large 16x20 shed with a man door and an overhead door complete the list of why this is a must see!
Location
State PA
County Chester
Area West Brandywine Twp (10329)
Zoning R1
Direction North
Rooms
Other Rooms Living Room, Dining Room, Primary Bedroom, Bedroom 2, Bedroom 3, Kitchen, Family Room, Bedroom 1, Other
Basement Outside Entrance, Partially Finished, Poured Concrete, Full
Main Level Bedrooms 3
Interior
Interior Features Primary Bath(s), Kitchen - Island, Butlers Pantry, Ceiling Fan(s), Stall Shower, Kitchen - Eat-In
Hot Water Propane
Heating Forced Air
Cooling Central A/C
Flooring Wood, Tile/Brick, Carpet
Equipment Cooktop, Oven - Double, Dishwasher, Disposal, Built-In Microwave, Dryer, Washer
Fireplace N
Window Features Energy Efficient
Appliance Cooktop, Oven - Double, Dishwasher, Disposal, Built-In Microwave, Dryer, Washer
Heat Source Propane - Owned
Laundry Main Floor
Exterior
Exterior Feature Patio(s), Porch(es), Roof
Parking Features Garage - Side Entry, Garage Door Opener, Inside Access, Oversized, Additional Storage Area
Garage Spaces 4.0
Utilities Available Cable TV Available, Electric Available, Phone, Propane, Water Available
Water Access N
View Trees/Woods
Roof Type Shingle
Accessibility None
Porch Patio(s), Porch(es), Roof
Attached Garage 4
Total Parking Spaces 4
Garage Y
Building
Lot Description Sloping
Story 2
Foundation Concrete Perimeter
Sewer On Site Septic
Water Well
Architectural Style Contemporary
Level or Stories 2
Additional Building Above Grade
Structure Type Dry Wall,Cathedral Ceilings,9'+ Ceilings,High,Vaulted Ceilings
New Construction N
Schools
School District Coatesville Area
Others
Pets Allowed Y
Senior Community No
Tax ID 29-06 -0009.20B0
Ownership Fee Simple
SqFt Source Estimated
Acceptable Financing Conventional, Cash, FHA, USDA, VA
Horse Property N
Listing Terms Conventional, Cash, FHA, USDA, VA
Financing Conventional,Cash,FHA,USDA,VA
Special Listing Condition Standard
Pets Allowed No Pet Restrictions
Read Less Info
Want to know what your home might be worth? Contact us for a FREE valuation!

Our team is ready to help you sell your home for the highest possible price ASAP

Bought with Michael J McConnell • BHHS Fox & Roach-Malvern
"My job is to find and attract mastery-based agents to the office, protect the culture, and make sure everyone is happy! "







