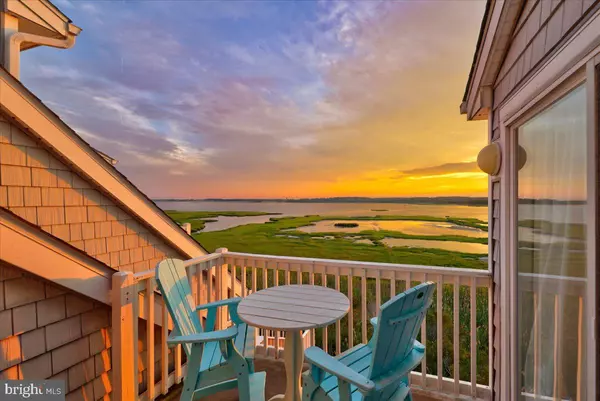$1,119,900
$1,099,900
1.8%For more information regarding the value of a property, please contact us for a free consultation.
4 Beds
4 Baths
2,400 SqFt
SOLD DATE : 08/26/2022
Key Details
Sold Price $1,119,900
Property Type Townhouse
Sub Type Interior Row/Townhouse
Listing Status Sold
Purchase Type For Sale
Square Footage 2,400 sqft
Price per Sqft $466
Subdivision Waters Edge
MLS Listing ID DESU2025564
Sold Date 08/26/22
Style Coastal
Bedrooms 4
Full Baths 3
Half Baths 1
HOA Fees $900/qua
HOA Y/N Y
Abv Grd Liv Area 2,400
Originating Board BRIGHT
Year Built 2000
Annual Tax Amount $1,437
Tax Year 2021
Lot Size 20.550 Acres
Acres 20.55
Lot Dimensions 0.00 x 0.00
Property Description
Simply stunning bay front townhome ideally situated to take full advantage of views of both Ocean and Bay. Enjoy watching the sunrise over the ocean & unobstructed views of the sunset! This lovely home features water views from almost every room. The first floor offers 3 spacious bedrooms, 2 full baths, and a large porch overlooking the bay. The second floor is the main living level offering a great room which opens to a spacious waterfront deck and a beautiful kitchen featuring a breakfast nook & stainless appliances. The owners suite awaits you on the 3rd floor including a private bay front deck, sitting area in the primary bedroom/study area. This is a fully undated townhome decorated in lovely coastal colors & furniture from
J Conn Scott.
Location
State DE
County Sussex
Area Baltimore Hundred (31001)
Zoning HR-2
Rooms
Main Level Bedrooms 4
Interior
Interior Features Breakfast Area, Ceiling Fan(s), Combination Dining/Living, Combination Kitchen/Dining, Combination Kitchen/Living, Dining Area, Family Room Off Kitchen, Floor Plan - Open, Kitchen - Eat-In, Kitchen - Island, Primary Bath(s), Stall Shower, Upgraded Countertops
Hot Water Electric
Heating Heat Pump(s)
Cooling Central A/C
Fireplaces Number 1
Fireplaces Type Gas/Propane
Equipment Built-In Microwave, Dishwasher, Disposal, Dryer, Microwave, Oven - Self Cleaning, Oven - Single, Oven/Range - Gas, Refrigerator, Stainless Steel Appliances, Washer, Water Heater
Furnishings Yes
Fireplace Y
Appliance Built-In Microwave, Dishwasher, Disposal, Dryer, Microwave, Oven - Self Cleaning, Oven - Single, Oven/Range - Gas, Refrigerator, Stainless Steel Appliances, Washer, Water Heater
Heat Source Electric
Exterior
Exterior Feature Deck(s), Porch(es)
Garage Spaces 2.0
Amenities Available Pier/Dock, Reserved/Assigned Parking, Water/Lake Privileges
Water Access N
View Bay, Panoramic, Scenic Vista, Ocean
Accessibility None
Porch Deck(s), Porch(es)
Total Parking Spaces 2
Garage N
Building
Story 3
Foundation Pilings
Sewer Public Sewer
Water Public
Architectural Style Coastal
Level or Stories 3
Additional Building Above Grade, Below Grade
New Construction N
Schools
Elementary Schools Lord Baltimore
Middle Schools Selbyville
High Schools Indian River
School District Indian River
Others
Pets Allowed N
HOA Fee Include Common Area Maintenance,Ext Bldg Maint,Insurance,Lawn Maintenance,Management
Senior Community No
Tax ID 134-22.00-2.00-16
Ownership Fee Simple
SqFt Source Assessor
Acceptable Financing Cash, Conventional
Listing Terms Cash, Conventional
Financing Cash,Conventional
Special Listing Condition Standard
Read Less Info
Want to know what your home might be worth? Contact us for a FREE valuation!

Our team is ready to help you sell your home for the highest possible price ASAP

Bought with CHRISTINE MCCOY • Coldwell Banker Realty

"My job is to find and attract mastery-based agents to the office, protect the culture, and make sure everyone is happy! "







