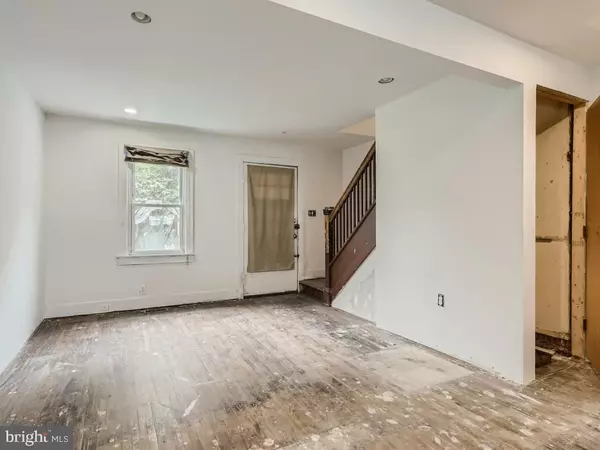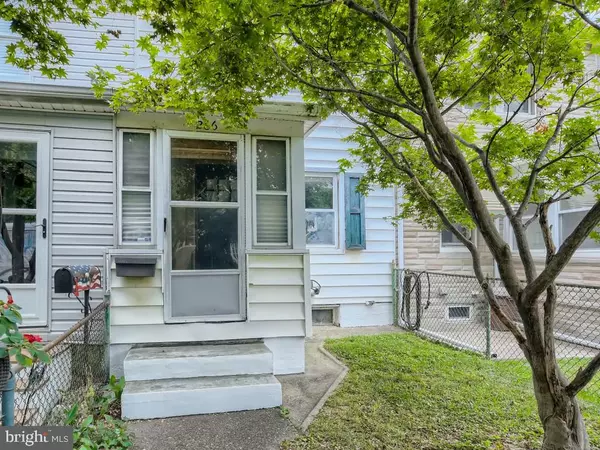$100,000
$104,900
4.7%For more information regarding the value of a property, please contact us for a free consultation.
3 Beds
1 Bath
885 SqFt
SOLD DATE : 09/21/2022
Key Details
Sold Price $100,000
Property Type Townhouse
Sub Type Interior Row/Townhouse
Listing Status Sold
Purchase Type For Sale
Square Footage 885 sqft
Price per Sqft $112
Subdivision Saint Helena
MLS Listing ID MDBC2043058
Sold Date 09/21/22
Style Federal
Bedrooms 3
Full Baths 1
HOA Y/N N
Abv Grd Liv Area 885
Originating Board BRIGHT
Year Built 1919
Annual Tax Amount $1,422
Tax Year 2022
Lot Size 1,875 Sqft
Acres 0.04
Property Description
Financing fell thru! Welcome to historic St Helena! Dundalk's oldest community and just blocks away from heritage Park - home of the heritage Fair.. Right off the "July 4th Parade Route"!!! The pride of this community And it's celebration of the 4th of July! Treelined streets.. Right off of Dundalk Avenue and close to Holabird Avenue and the "Port of Baltimore" 2 Central thoroughfares to get you in and out of this neighborhood... Although the finished product is not ready-- There is still room for a buyer to complete this project and add their personal touches. There are three levels. The main level consists of a living area with wood floors.. a kitchen is center of the floor plan and next to that is an enclosed space that could make a breakfast room or dining area. Completing the kitchen just add your countertops or breakfast bar. There is a GE black appliance package already there. (fridge/stove/microwave) Hi-hat lighting through the first level.. HVAC system has been updated. Miscellaneous plumbing work has been done through the house and in the bathroom on the second level. There are two bedrooms on the second floor and another room on the third level-- a good fit for bedroom space/ office/homeschool space. Just use your imagination! There is also a basement that is unfinished. The yard has a patio area as well as a parking pad AND a garage roll up door for security to parking inside the yard/patio -- Storage front to back above the carport area-- Enclosed porch in the front of the house... Tons of possibility with this townhome. It's definitely worth previewing so you can wrap your head around how you would complete it to make it HOME!
Being sold As-Is / no repairs/Possible ground rent- seller will Not redeem
Location
State MD
County Baltimore
Zoning R
Rooms
Basement Connecting Stairway, Space For Rooms, Unfinished
Interior
Interior Features Dining Area, Floor Plan - Open, Kitchen - Eat-In, Recessed Lighting, Wood Floors
Hot Water Natural Gas
Heating Forced Air
Cooling Central A/C
Flooring Wood
Equipment Built-In Microwave, Refrigerator, Stove
Fireplace N
Appliance Built-In Microwave, Refrigerator, Stove
Heat Source Natural Gas
Exterior
Garage Spaces 1.0
Water Access N
Accessibility None
Total Parking Spaces 1
Garage N
Building
Story 4
Foundation Other
Sewer Public Sewer
Water Public
Architectural Style Federal
Level or Stories 4
Additional Building Above Grade, Below Grade
New Construction N
Schools
School District Baltimore County Public Schools
Others
Senior Community No
Tax ID 04121207028031
Ownership Ground Rent
SqFt Source Assessor
Special Listing Condition Standard
Read Less Info
Want to know what your home might be worth? Contact us for a FREE valuation!

Our team is ready to help you sell your home for the highest possible price ASAP

Bought with Jasmine Agnew • Redfin Corp
"My job is to find and attract mastery-based agents to the office, protect the culture, and make sure everyone is happy! "







