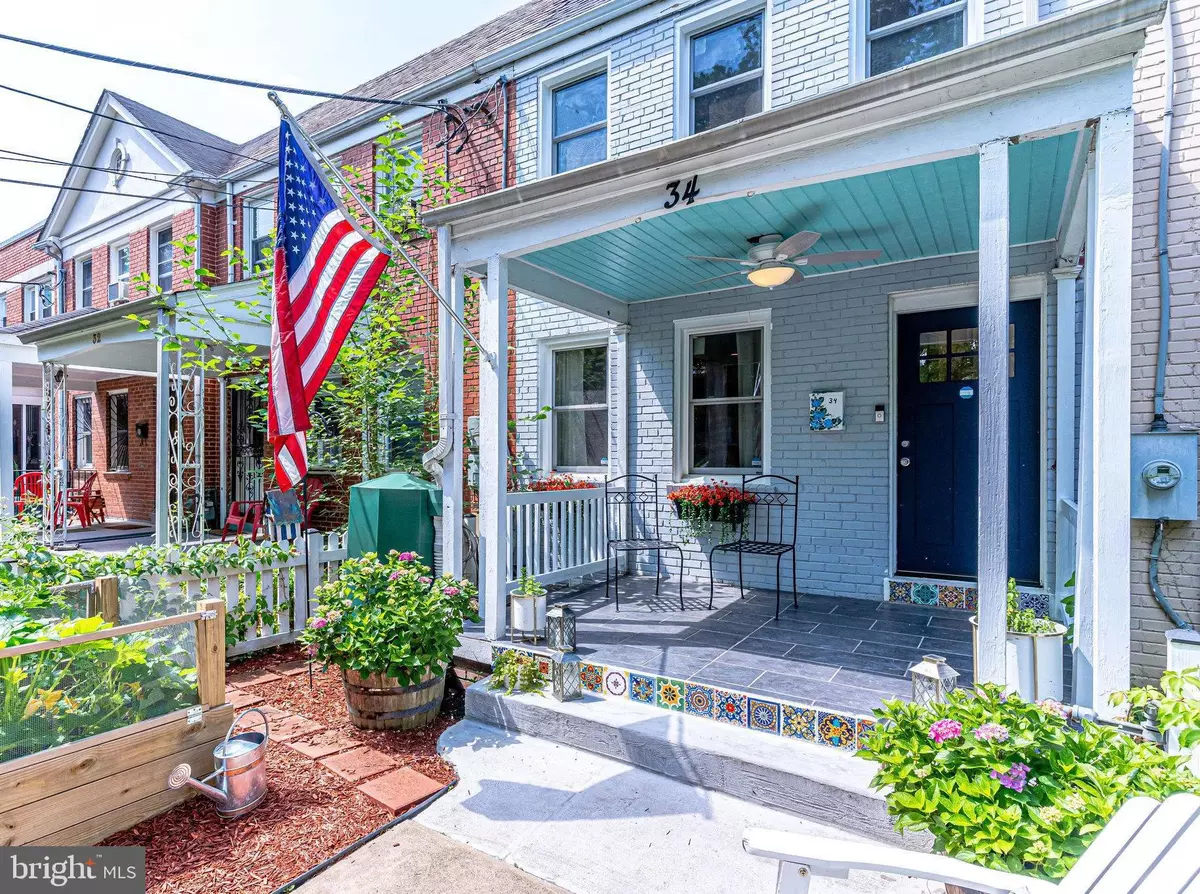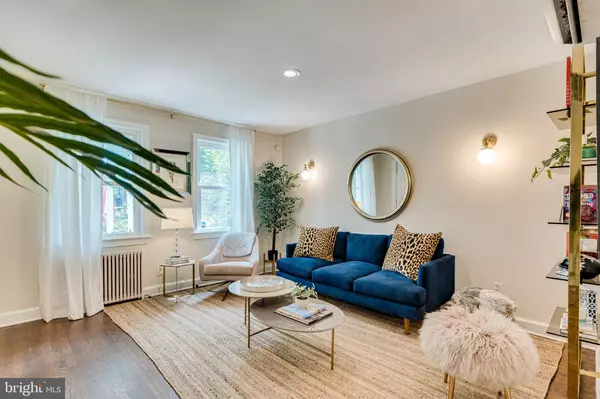$650,000
$599,000
8.5%For more information regarding the value of a property, please contact us for a free consultation.
4 Beds
2 Baths
1,728 SqFt
SOLD DATE : 07/15/2022
Key Details
Sold Price $650,000
Property Type Townhouse
Sub Type Interior Row/Townhouse
Listing Status Sold
Purchase Type For Sale
Square Footage 1,728 sqft
Price per Sqft $376
Subdivision Petworth
MLS Listing ID DCDC2054318
Sold Date 07/15/22
Style Colonial
Bedrooms 4
Full Baths 2
HOA Y/N N
Abv Grd Liv Area 1,152
Originating Board BRIGHT
Year Built 1939
Annual Tax Amount $3,525
Tax Year 2021
Lot Size 1,512 Sqft
Acres 0.03
Property Description
Multiple offers received! Bright & beautiful row house, located in sought after Petworth, featuring fenced in front and back yards, and 2 driveway parking spaces! Enjoy a suburban feel, while still living in the city, walkable to local favorites, amenities, and metro, less than a half mile away! So many upgrades have been completed, including new windows (2021), new shingle roof (2020), all new plumbing/water lines (2019), new whole house filtration system (2019), new ductless/zoned A/C & Heat systems (2018), and new hot water heater (2015). Please see the full and extensive list of upgrades in the documents section. Enjoy the front porch while overlooking your garden or lounge around with your favorite beverage in your backyard oasis, complete with a patio, turf lawn, and privacy fence! This home is perfect for entertaining and accommodating guests with all of it's wonderful and dynamic features. It's your peaceful getaway in the city, just steps to Fort Totten Park, community garden, metro, The Hitching Post, Slash Run Brewery, La Coop, Honeymoon Chicken, and other notable DC favorites! This is a rare find! Welcome home!
Location
State DC
County Washington
Zoning R3
Rooms
Basement Fully Finished, Outside Entrance, Walkout Stairs, Windows, Water Proofing System, Sump Pump, Interior Access, Connecting Stairway, Full, Heated, Improved, Rear Entrance, Shelving
Main Level Bedrooms 1
Interior
Interior Features 2nd Kitchen, Entry Level Bedroom, Recessed Lighting, Upgraded Countertops, Tub Shower, Water Treat System, Wood Floors, Window Treatments, Carpet, Ceiling Fan(s), Family Room Off Kitchen, Floor Plan - Traditional, Kitchen - Eat-In
Hot Water Natural Gas, Electric
Heating Forced Air, Zoned, Radiator
Cooling Ductless/Mini-Split, Zoned
Flooring Hardwood, Laminate Plank, Partially Carpeted, Tile/Brick
Equipment Dishwasher, Disposal, Dryer, Dryer - Front Loading, Dryer - Electric, Dual Flush Toilets, Energy Efficient Appliances, Exhaust Fan, ENERGY STAR Refrigerator, Oven/Range - Electric, Refrigerator, Stainless Steel Appliances, Washer - Front Loading, Washer, Washer/Dryer Stacked, Water Heater
Window Features Screens,Double Pane
Appliance Dishwasher, Disposal, Dryer, Dryer - Front Loading, Dryer - Electric, Dual Flush Toilets, Energy Efficient Appliances, Exhaust Fan, ENERGY STAR Refrigerator, Oven/Range - Electric, Refrigerator, Stainless Steel Appliances, Washer - Front Loading, Washer, Washer/Dryer Stacked, Water Heater
Heat Source Electric, Natural Gas
Laundry Dryer In Unit, Has Laundry, Upper Floor, Washer In Unit, Basement, Lower Floor
Exterior
Exterior Feature Porch(es), Patio(s)
Garage Spaces 2.0
Fence Wood, Picket, Rear, Privacy, Wrought Iron
Water Access N
Roof Type Shingle,Flat
Accessibility None
Porch Porch(es), Patio(s)
Total Parking Spaces 2
Garage N
Building
Lot Description Front Yard, Landscaping, Level, Rear Yard, Backs - Parkland, Vegetation Planting
Story 3
Foundation Slab, Block
Sewer Public Sewer
Water Public
Architectural Style Colonial
Level or Stories 3
Additional Building Above Grade, Below Grade
New Construction N
Schools
School District District Of Columbia Public Schools
Others
Senior Community No
Tax ID 3401//0049
Ownership Fee Simple
SqFt Source Assessor
Security Features Main Entrance Lock,Smoke Detector,Carbon Monoxide Detector(s)
Acceptable Financing Conventional
Listing Terms Conventional
Financing Conventional
Special Listing Condition Standard
Read Less Info
Want to know what your home might be worth? Contact us for a FREE valuation!

Our team is ready to help you sell your home for the highest possible price ASAP

Bought with Nadia B Nejaime • Compass
"My job is to find and attract mastery-based agents to the office, protect the culture, and make sure everyone is happy! "







