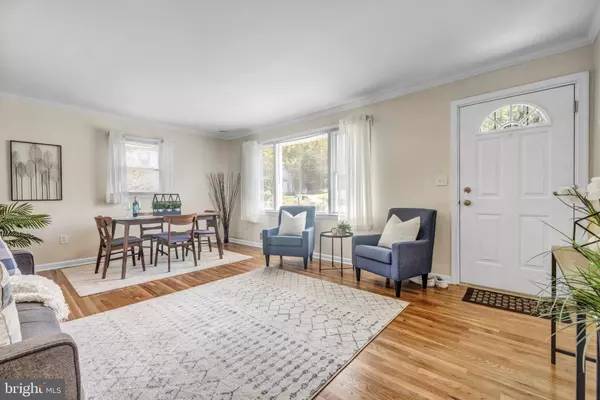$425,000
$415,000
2.4%For more information regarding the value of a property, please contact us for a free consultation.
4 Beds
1 Bath
2,040 SqFt
SOLD DATE : 09/29/2022
Key Details
Sold Price $425,000
Property Type Single Family Home
Sub Type Detached
Listing Status Sold
Purchase Type For Sale
Square Footage 2,040 sqft
Price per Sqft $208
Subdivision Brentwood
MLS Listing ID MDPG2056228
Sold Date 09/29/22
Style Ranch/Rambler
Bedrooms 4
Full Baths 1
HOA Y/N N
Abv Grd Liv Area 1,032
Originating Board BRIGHT
Year Built 1965
Annual Tax Amount $5,720
Tax Year 2022
Lot Size 0.342 Acres
Acres 0.34
Property Description
Overflowing with curb appeal and features, welcome to 3408 Upshur St. Lovingly maintained and updated over the years, this single family home offers plenty of space and comforts. Upon entry you'll be greeted by a generously sized living room with space for dining. Large windows fill the rooms with light, and the freshly redone floors glow with warmth. To the left are the 3 upper bedrooms and the bathroom. The main level living and bedrooms have all be recently painted. Off the dining space is the large, well laid out kitchen with plenty of countertop space and cabinets, as well as room for a small kitchen table. Directly off the kitchen is the very large deck that overlooks the expansive, landscaped back yard. The deck floors were replaced in 2017 with trex flooring for maintenance-free enjoyment. From the kitchen you can access the finished basement, where you will find an oversized family room with gas fireplace, a laundry room, as well as an additional bedroom/office. The lower level has direct access to the lower patio and backyard, which offers abundant space and privacy and has a shed/workspace that has been outfitted with electricity. The home is situated on what is essentially a lot and a half, and is more than 1/3 of an acre. Located in the sought-after Brentwood community, this home is ready to welcome new owners. Please schedule your private tour today! Home is sold AS-IS.
Location
State MD
County Prince Georges
Zoning RSF65
Rooms
Basement Walkout Level, Shelving, Rear Entrance, Heated, Fully Finished
Main Level Bedrooms 3
Interior
Interior Features Cedar Closet(s), Combination Dining/Living, Entry Level Bedroom, Family Room Off Kitchen, Floor Plan - Traditional, Kitchen - Eat-In, Recessed Lighting, Tub Shower, Window Treatments, Wood Floors, Other
Hot Water Natural Gas
Heating Forced Air
Cooling Central A/C
Fireplaces Number 1
Fireplaces Type Gas/Propane
Equipment Built-In Microwave, Disposal, Dryer, Exhaust Fan, Icemaker, Oven/Range - Gas, Refrigerator, Stainless Steel Appliances, Washer, Water Heater
Fireplace Y
Appliance Built-In Microwave, Disposal, Dryer, Exhaust Fan, Icemaker, Oven/Range - Gas, Refrigerator, Stainless Steel Appliances, Washer, Water Heater
Heat Source Natural Gas
Laundry Basement, Lower Floor
Exterior
Garage Spaces 4.0
Water Access N
Roof Type Shingle
Accessibility None
Total Parking Spaces 4
Garage N
Building
Lot Description Additional Lot(s), Corner, Front Yard, Landscaping, Rear Yard
Story 2
Foundation Brick/Mortar
Sewer Public Sewer
Water Public
Architectural Style Ranch/Rambler
Level or Stories 2
Additional Building Above Grade, Below Grade
New Construction N
Schools
School District Prince George'S County Public Schools
Others
Senior Community No
Tax ID 17171955483
Ownership Fee Simple
SqFt Source Assessor
Acceptable Financing Cash, Conventional, Negotiable
Listing Terms Cash, Conventional, Negotiable
Financing Cash,Conventional,Negotiable
Special Listing Condition Standard
Read Less Info
Want to know what your home might be worth? Contact us for a FREE valuation!

Our team is ready to help you sell your home for the highest possible price ASAP

Bought with Matthew M McHugh • Compass
"My job is to find and attract mastery-based agents to the office, protect the culture, and make sure everyone is happy! "







