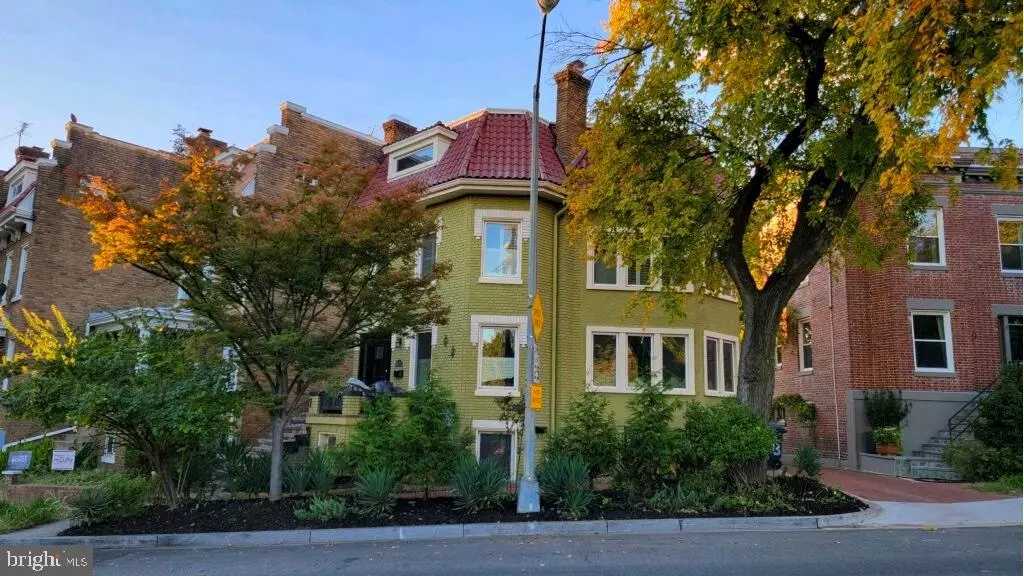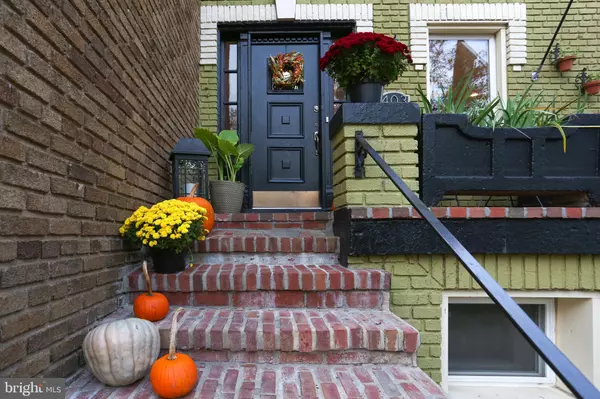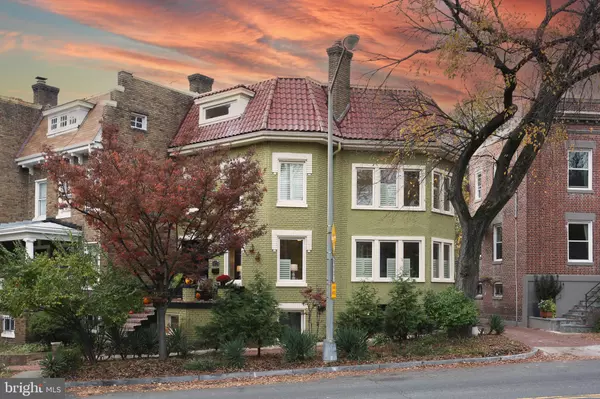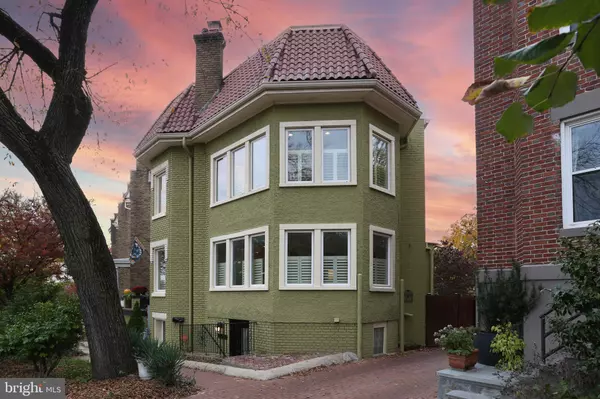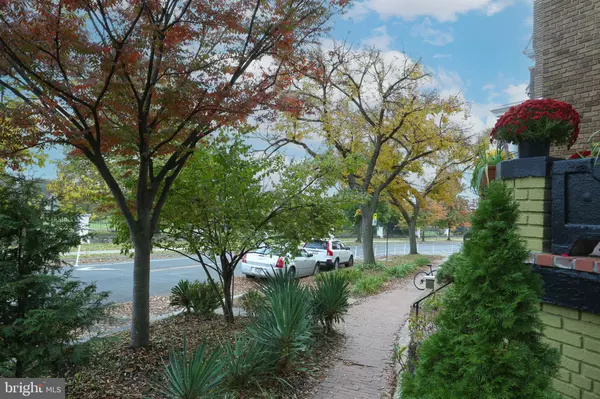$1,100,000
$1,049,000
4.9%For more information regarding the value of a property, please contact us for a free consultation.
5 Beds
4 Baths
2,916 SqFt
SOLD DATE : 11/23/2022
Key Details
Sold Price $1,100,000
Property Type Townhouse
Sub Type End of Row/Townhouse
Listing Status Sold
Purchase Type For Sale
Square Footage 2,916 sqft
Price per Sqft $377
Subdivision Petworth
MLS Listing ID DCDC2073578
Sold Date 11/23/22
Style Other
Bedrooms 5
Full Baths 3
Half Baths 1
HOA Y/N N
Abv Grd Liv Area 2,150
Originating Board BRIGHT
Year Built 1917
Annual Tax Amount $6,758
Tax Year 2021
Lot Size 1,150 Sqft
Acres 0.03
Property Description
UNDER CONTRACT AFTER 3 DAYS ON THE MARKET! - WELCOME to this PETWORTH's GEM! A charming, iconic end-unit DC rowhouse built in 1917 with a Spanish tile roof intersects with contemporary finishes, blending period details with the amenities sought by today's modern lifestyle. Estimated total square footage: 2,916 per floorplans. This home is masterfully renovated and reimagined with a 1BR/1BA separate apt (with CoO & separate electric meter) on one of the best blocks in the in-demand Petworth neighborhood facing a golf course. This gorgeous home is just a 9-minute walk to the Petworth Metro station (0.4 miles away) and a stone's throw from a Capital Bike Share. This property has a bike score: 92 (bikers paradise) & a walk score: 86 (very walkable).
This move-in-ready stunner in the heart of Petworth with loads of character will impress the discerning buyer. Spanning 2,900+ sq ft and 4 levels, you will have ample space in which to relax, entertain, and cradle yourself in understated luxury. This 5BR/3.5BA + 2 den/flex space home features the welcoming Old Virginia brick steps leading to the front porch with a herringbone design, several sun-filled living spaces, oversized and updated picture windows throughout, a wood-burning fireplace, two thermostats, and two levels of solid hardwood floors (new floors on the first floor and recently refinished on the second floor). The 1st floor features original French doors + glass knobs that separate the living and dining rooms from the sunroom with 6 large windows, high ceilings, crown molding throughout, new light fixtures, a gourmet kitchen + butler's pantry with granite countertops, brand new stainless-steel Samsung gas range, dishwasher, refrigerator, large capacity washer and dryer, and KitchenMaid custom dual-tone cabinetry ensure that you have the space and essentials required for your culinary adventures. Upstairs there are 3 spacious bedrooms, 2 full bathrooms with imported tiles/luxurious finishes, 2 Toto dual-flush toilets, and 2 large skylights that flood the bathrooms with abundant natural light. The generous owner's suite features a brand new ceiling fan, a separate dressing room with wall-to-wall closets (another flexible den where you can exercise, do yoga and/or put a Peloton bike), a gorgeous bathroom with stunning finishes, a custom converted dual sink vanity with 2 brand new, stylish 16 x 16 square porcelain white sinks, and dual showerheads in the massive shower. The second bedroom also has a wall-to-wall closet with an Alfa system. The upper-most level has been reimagined into a fourth bedroom with exposed brick walls, recessed lighting, a closet, a large window that offers resplendent views of the Washington Monument as well as the AFRH golf course and mature trees across the street. Also on this level you will find a large storage area that includes the Carrier A/C system and roof access.
The fully finished garden-level accessory unit has a separate Certificate of Occupancy and includes views of the golf course, a front private entrance with a Ring doorbell/camera, tile flooring, recessed lighting, an ample kitchen with custom cabinets, a large capacity W/D, a full bathroom with a tub, and a coat closet by the entrance. This level presents a very flexible space perfect for entertaining and accommodating out-of-town-guests, an au-pair, or as an in-law suite, or rented out as an Airbnb for additional income.
The home includes street parking right in front of the property. The fenced-in back patio was also bricked with a beautiful herringbone design perfect for relaxing and entertaining al fresco. To round out this package is the brand new high-efficiency Navien tankless water heater/boiler for an endless supply of hot water and heat located in the mechanical/storage room, where there is also a sump pump and a separate entrance accessed from the patio.
We are certain you will fall in love with the vibrancy of Petworth and all their incredible amenities!
Location
State DC
County Washington
Zoning RES
Rooms
Basement Fully Finished, Side Entrance
Interior
Hot Water Natural Gas, Electric
Heating Hot Water
Cooling Central A/C
Fireplaces Number 1
Fireplaces Type Brick, Wood
Fireplace Y
Window Features Double Pane,Double Hung,Casement,Screens,Skylights
Heat Source Other
Laundry Main Floor, Lower Floor
Exterior
Fence Rear, Wood
Water Access N
View Golf Course
Accessibility None
Road Frontage City/County
Garage N
Building
Story 3
Foundation Slab
Sewer Public Sewer
Water Public
Architectural Style Other
Level or Stories 3
Additional Building Above Grade, Below Grade
New Construction N
Schools
School District District Of Columbia Public Schools
Others
Senior Community No
Tax ID 3236//0076
Ownership Fee Simple
SqFt Source Assessor
Horse Property N
Special Listing Condition Standard
Read Less Info
Want to know what your home might be worth? Contact us for a FREE valuation!

Our team is ready to help you sell your home for the highest possible price ASAP

Bought with Kristin J Gosselin Cummins • Ramsbury Real Estate, LLC
"My job is to find and attract mastery-based agents to the office, protect the culture, and make sure everyone is happy! "


