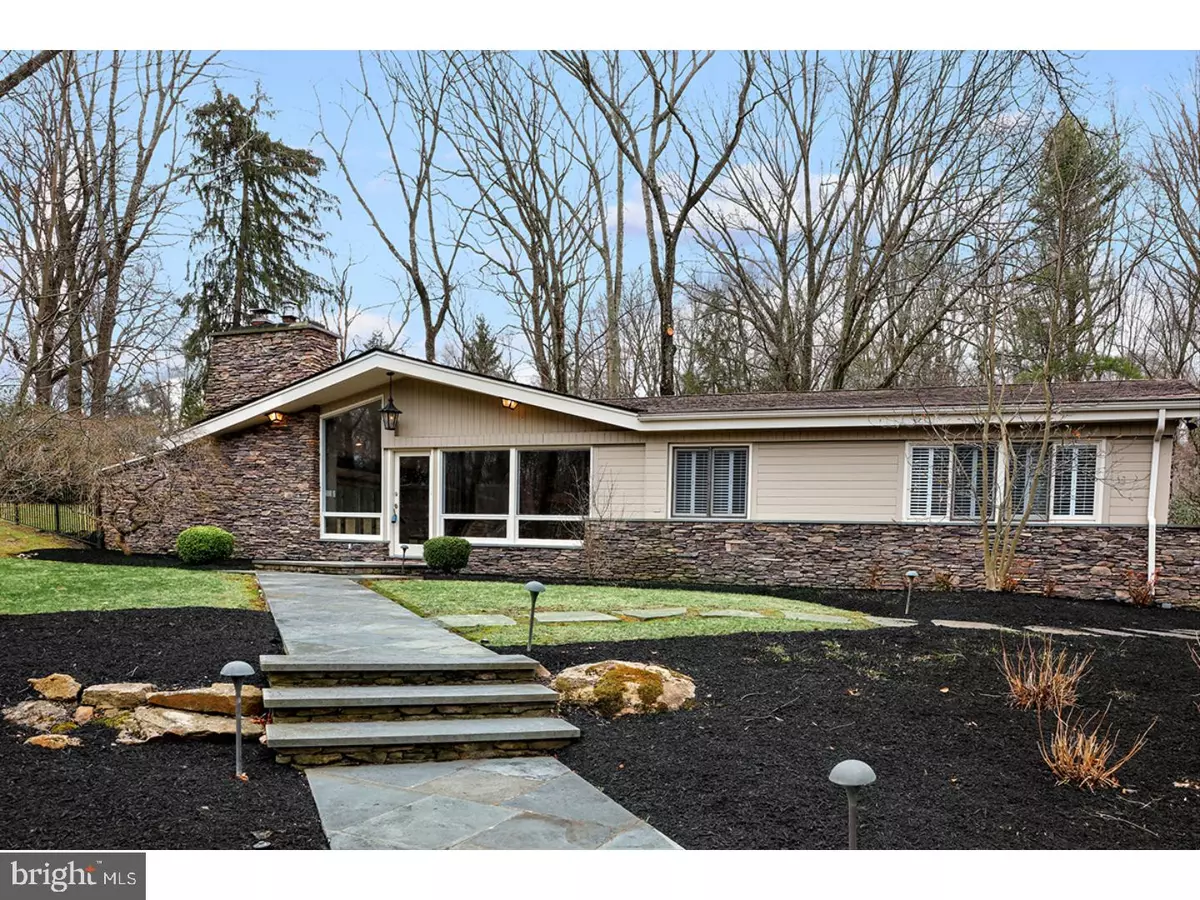$699,000
$699,000
For more information regarding the value of a property, please contact us for a free consultation.
4 Beds
4 Baths
3,470 SqFt
SOLD DATE : 06/06/2017
Key Details
Sold Price $699,000
Property Type Single Family Home
Sub Type Detached
Listing Status Sold
Purchase Type For Sale
Square Footage 3,470 sqft
Price per Sqft $201
Subdivision Wellington Estates
MLS Listing ID 1002610383
Sold Date 06/06/17
Style Contemporary,Ranch/Rambler
Bedrooms 4
Full Baths 3
Half Baths 1
HOA Y/N N
Abv Grd Liv Area 3,470
Originating Board TREND
Year Built 1966
Annual Tax Amount $9,036
Tax Year 2017
Lot Size 2.903 Acres
Acres 2.9
Lot Dimensions 2.90AC
Property Description
Welcome home to your very own oasis! Tucked among the trees on a peaceful, 2.9 acre lot, this completely move-in ready, 4 bedroom, 3.1 bath home has been extensively renovated with exquisite finishes throughout. This breathtaking property features an in-ground pool, tennis court and detached two-car garage with studio/office space and woodstove above. Enjoy total privacy while being just minutes from Doylestown and major roadways. A spacious open floor plan with vaulted ceilings and beautiful, large windows creates a sprawling sightline bringing the natural elements into the home. Enter into the expansive great room with cozy stone fireplace and gorgeous cherry floors that carry into the truly exquisite, gourmet kitchen. Home chefs will fall in love with the custom cabinetry, SubZero refrigerator, 6 burner Viking gas range, Viking dishwasher, wine fridge, stainless steel backsplash, granite countertops and incredible center island. The kitchen opens to the beautiful dining room with Mexican tile floor and abundant windows overlooking the backyard. A convenient laundry room/mudroom just off the kitchen offers unique wood elements and access to the back patio and pool, perfect for enjoying summer days. French doors lead into the master bedroom with en suite bath with shower, walk-in closet, vaulted ceiling and wall of windows. Three additional bedrooms with custom built-ins share a stunning, full bathroom with double vanities, Whirlpool soaking tub and glass enclosed shower. Downstairs, the full, walk-out lower level offers tons of space for a family room, recreation room, exercise area, office space and more. Stylish barn doors lead to a full bathroom with shower and a kitchen area with sink and refrigerator. Truly a masterpiece in craftsmanship and design, don't miss this relaxing getaway!
Location
State PA
County Bucks
Area Buckingham Twp (10106)
Zoning R1
Rooms
Other Rooms Living Room, Dining Room, Primary Bedroom, Bedroom 2, Bedroom 3, Kitchen, Family Room, Bedroom 1, In-Law/auPair/Suite, Laundry, Other, Attic
Basement Full, Outside Entrance, Fully Finished
Interior
Interior Features Primary Bath(s), Kitchen - Island, Butlers Pantry, Skylight(s), Ceiling Fan(s), Wood Stove, 2nd Kitchen, Kitchen - Eat-In
Hot Water Electric
Heating Gas, Baseboard
Cooling Central A/C
Flooring Wood, Stone
Fireplaces Number 2
Fireplaces Type Stone
Equipment Built-In Range, Dishwasher, Refrigerator
Fireplace Y
Window Features Replacement
Appliance Built-In Range, Dishwasher, Refrigerator
Heat Source Natural Gas
Laundry Main Floor
Exterior
Exterior Feature Patio(s)
Garage Spaces 5.0
Pool In Ground
Utilities Available Cable TV
Water Access N
Roof Type Pitched,Shingle
Accessibility None
Porch Patio(s)
Total Parking Spaces 5
Garage Y
Building
Lot Description Level, Sloping, Open, Trees/Wooded, Front Yard, Rear Yard, SideYard(s)
Story 1
Foundation Stone
Sewer On Site Septic
Water Well
Architectural Style Contemporary, Ranch/Rambler
Level or Stories 1
Additional Building Above Grade
Structure Type Cathedral Ceilings,9'+ Ceilings,High
New Construction N
Schools
Elementary Schools Buckingham
Middle Schools Holicong
High Schools Central Bucks High School East
School District Central Bucks
Others
Senior Community No
Tax ID 06-010-048
Ownership Fee Simple
Security Features Security System
Acceptable Financing Conventional, VA, FHA 203(b)
Listing Terms Conventional, VA, FHA 203(b)
Financing Conventional,VA,FHA 203(b)
Read Less Info
Want to know what your home might be worth? Contact us for a FREE valuation!

Our team is ready to help you sell your home for the highest possible price ASAP

Bought with Jaime C Rublee • Addison Wolfe Real Estate
"My job is to find and attract mastery-based agents to the office, protect the culture, and make sure everyone is happy! "







