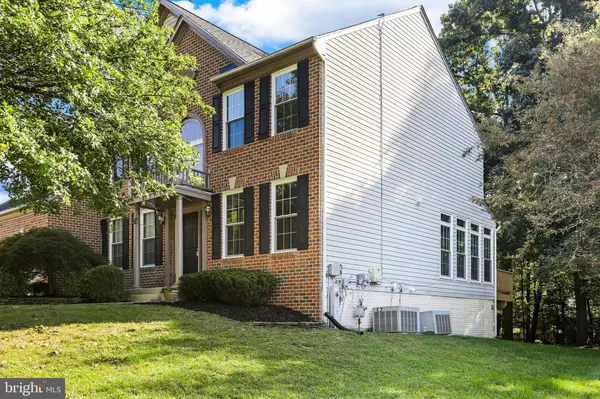$685,000
$710,000
3.5%For more information regarding the value of a property, please contact us for a free consultation.
4 Beds
4 Baths
4,728 SqFt
SOLD DATE : 01/03/2023
Key Details
Sold Price $685,000
Property Type Single Family Home
Sub Type Detached
Listing Status Sold
Purchase Type For Sale
Square Footage 4,728 sqft
Price per Sqft $144
Subdivision The Villages At Wellington
MLS Listing ID MDPG2054868
Sold Date 01/03/23
Style Colonial
Bedrooms 4
Full Baths 3
Half Baths 1
HOA Fees $42/qua
HOA Y/N Y
Abv Grd Liv Area 3,328
Originating Board BRIGHT
Year Built 1997
Annual Tax Amount $9,519
Tax Year 2022
Lot Size 0.272 Acres
Acres 0.27
Property Description
Welcome to 7604 Stratfield Ln, a gorgeous Brick Colonial in the exclusive The Villages at Wellington! This home has fantastic curb appeal. Enter into a light-filled main level with a fabulous foyer with soaring 2-story ceilings. The home has brand new carpet, a new roof, and new windows and is freshly painted throughout the entire home. The main level has gleaming hardwood floors, is spacious and gracious, and has more space than the published sq footage. There is a living room, a formal dining room, an updated kitchen with granite counters, a ton of cabinetry, a center island, and stainless steel appliances with a butlers pantry. The kitchen opens to a family room with a cozy gas fireplace, and an amazing space to entertain and enjoy time with family and friends. This home has crown moldings, is light-filled, and has many luxurious details throughout. There is a sunroom off the family room with French doors and its own private deck. The family room is sure to impress with cathedral ceilings and floor-to-ceiling windows that welcome natural sunlight into every corner. The kitchen opens to a deck – additional space to entertain and opens to the private tree-lined backyard. There is a mud room/laundry room as well as access to the two-car garage with storage shelves. This home has a magnificent DUAL staircase to the upper level, which hosts four spacious bedrooms and two full baths. The primary bedroom has a sitting area, tray ceiling, an attached primary bath with a separate shower and tub, dual vanities, and a walk-in closet with built-ins that is sure to impress. There are two additional closets - plenty of storage. The finished lower level has a large recreation room, an additional bedroom/office, and a full bath. There is also a large storage room with built-in shelves and a utility room.
Location
State MD
County Prince Georges
Zoning LAUR
Rooms
Other Rooms Living Room, Dining Room, Kitchen, Family Room, Foyer, Sun/Florida Room, Laundry, Recreation Room, Storage Room, Utility Room, Bonus Room
Basement Fully Finished
Interior
Interior Features Attic, Breakfast Area, Built-Ins, Butlers Pantry, Ceiling Fan(s), Crown Moldings, Curved Staircase, Dining Area, Family Room Off Kitchen, Floor Plan - Open, Formal/Separate Dining Room, Kitchen - Country, Kitchen - Eat-In, Kitchen - Gourmet, Kitchen - Island, Kitchen - Table Space, Pantry, Primary Bath(s), Recessed Lighting, Skylight(s), Stall Shower, Tub Shower, Upgraded Countertops, Walk-in Closet(s), Window Treatments, Wood Floors, Other, Additional Stairway, Carpet, Soaking Tub, Sprinkler System, Store/Office, Wet/Dry Bar
Hot Water Natural Gas
Heating Forced Air
Cooling Central A/C
Flooring Carpet, Hardwood, Luxury Vinyl Plank
Fireplaces Number 1
Equipment Built-In Microwave, Dishwasher, Dryer, Disposal, Exhaust Fan, Icemaker, Microwave, Refrigerator, Stainless Steel Appliances, Washer, Water Heater
Fireplace Y
Appliance Built-In Microwave, Dishwasher, Dryer, Disposal, Exhaust Fan, Icemaker, Microwave, Refrigerator, Stainless Steel Appliances, Washer, Water Heater
Heat Source Electric, Renewable, Solar
Laundry Dryer In Unit, Has Laundry, Main Floor, Washer In Unit
Exterior
Exterior Feature Deck(s)
Parking Features Garage Door Opener
Garage Spaces 2.0
Amenities Available Other, Tot Lots/Playground, Pool - Outdoor, Common Grounds, Jog/Walk Path, Swimming Pool, Tennis Courts
Water Access N
Accessibility None
Porch Deck(s)
Attached Garage 2
Total Parking Spaces 2
Garage Y
Building
Story 3
Foundation Other
Sewer Public Sewer
Water Public
Architectural Style Colonial
Level or Stories 3
Additional Building Above Grade, Below Grade
New Construction N
Schools
Elementary Schools Vansville
Middle Schools Martin Luther King Jr.
High Schools Laurel
School District Prince George'S County Public Schools
Others
HOA Fee Include All Ground Fee,Common Area Maintenance,Lawn Maintenance,Pool(s),Snow Removal,Trash,Other
Senior Community No
Tax ID 17102859296
Ownership Fee Simple
SqFt Source Assessor
Horse Property N
Special Listing Condition Standard
Read Less Info
Want to know what your home might be worth? Contact us for a FREE valuation!

Our team is ready to help you sell your home for the highest possible price ASAP

Bought with Nohelya J Paredes • First Decision Realty LLC
"My job is to find and attract mastery-based agents to the office, protect the culture, and make sure everyone is happy! "







