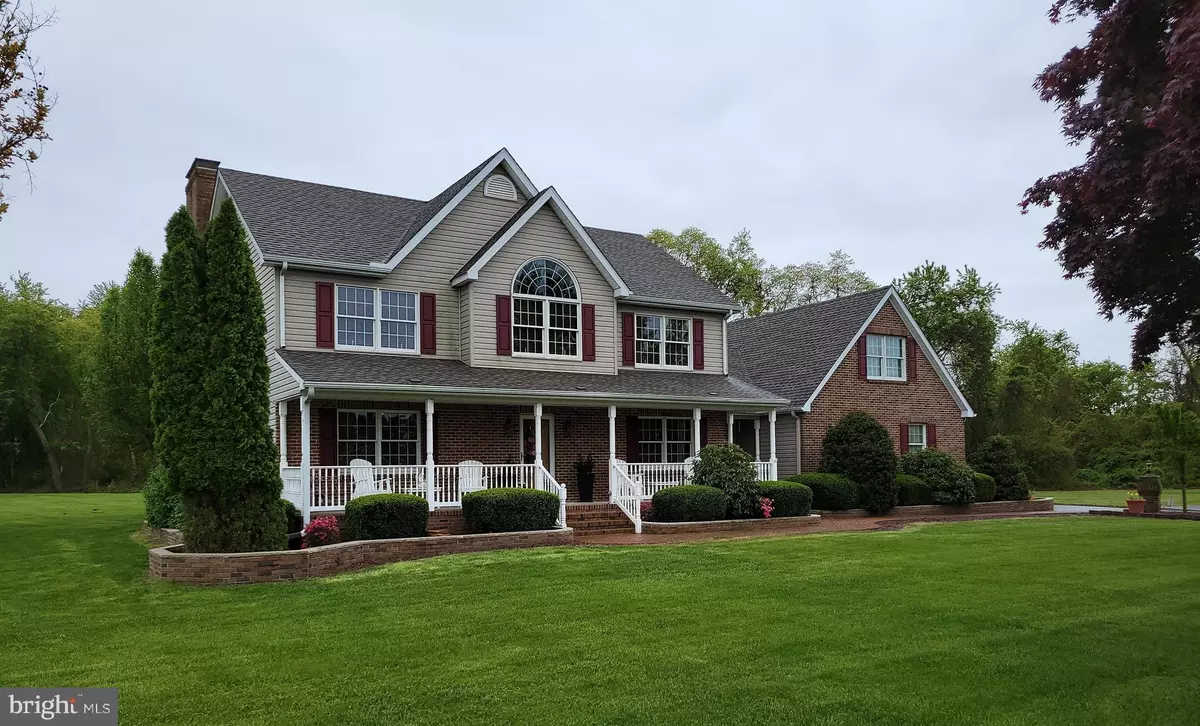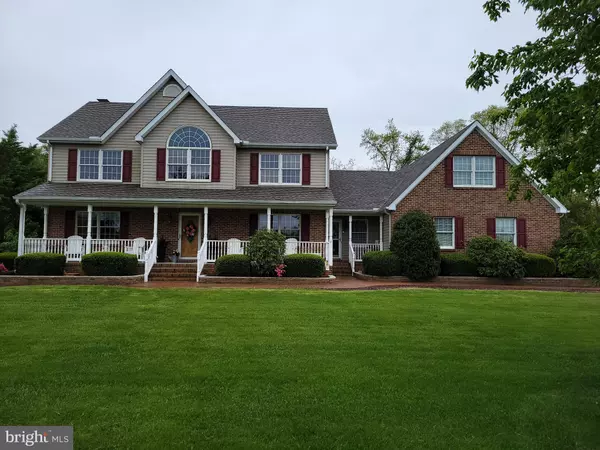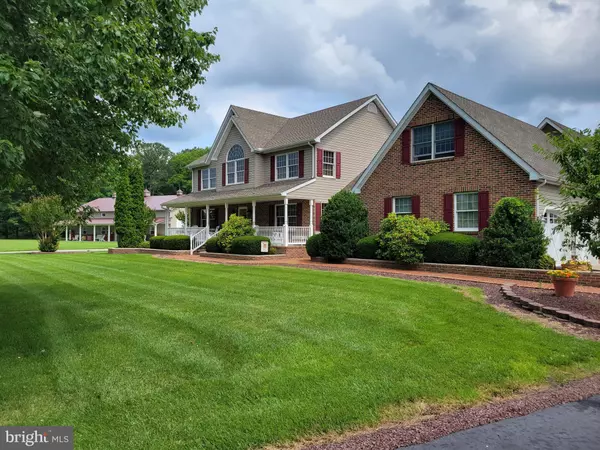$670,000
$6,700,000
90.0%For more information regarding the value of a property, please contact us for a free consultation.
3 Beds
4 Baths
4,380 SqFt
SOLD DATE : 01/04/2023
Key Details
Sold Price $670,000
Property Type Single Family Home
Sub Type Detached
Listing Status Sold
Purchase Type For Sale
Square Footage 4,380 sqft
Price per Sqft $152
Subdivision Beaver Dam Manor
MLS Listing ID DESU2021898
Sold Date 01/04/23
Style Colonial
Bedrooms 3
Full Baths 2
Half Baths 2
HOA Y/N N
Abv Grd Liv Area 3,000
Originating Board BRIGHT
Year Built 1996
Annual Tax Amount $2,376
Tax Year 2021
Lot Size 1.170 Acres
Acres 1.17
Lot Dimensions 92.00 x 355.00
Property Description
Got Garage? Well, how does an 85 x 26, 5+ car garage with kitchen, 1/2 bath, tons or closet type cabinets, lock flooring, and totally finished sound? That garage is attached to a beautifully maintained 3 bedroom 2 story home with huge bonus room over the garage and a fully finished basement. The kitchen was recently remodeled to included all stainless appliances, granite counter tops, double oven, center island and a large breakfast areas with bay window, all of this is open to the family room with brick fireplace, currently gas burning, but, was built as a wood burning fireplace and can easily be converted back (was never used as wood burning). The family room leads you to the sunroom with separate heat and air system. The sunroom overlooked the heated, salt water, inground pool, with vinyl fencing, and covered siting area, and French doors that also access that wonderful garage area. If that is not enough, the primary bedroom with walk in closet and primary bathroom that was recently updated with double sink and walk in shower area that is very unique. There is also a fully finished basement with bar area for that great personal cave area that you have been wanting.
Need more? The bonus room is finished and could be a separate living area or craft type room, The yard is fully irrigated front and back, and there is a whole house generator. Just let me know if this is the home you had in mind and I will be happy to show it to you.
Location
State DE
County Sussex
Area Cedar Creek Hundred (31004)
Zoning AR-1
Direction South
Rooms
Other Rooms Living Room, Dining Room, Primary Bedroom, Bedroom 2, Bedroom 3, Kitchen, Family Room, Basement, Sun/Florida Room, Laundry, Bonus Room
Basement Fully Finished, Heated, Improved, Interior Access, Outside Entrance, Shelving, Sump Pump, Walkout Stairs
Interior
Interior Features 2nd Kitchen, Attic, Bar, Breakfast Area, Built-Ins, Butlers Pantry, Ceiling Fan(s), Central Vacuum, Chair Railings, Combination Kitchen/Living, Crown Moldings, Curved Staircase, Dining Area, Family Room Off Kitchen, Floor Plan - Open, Formal/Separate Dining Room, Kitchen - Gourmet, Kitchen - Island, Kitchen - Table Space, Primary Bath(s), Recessed Lighting, Stall Shower, Tub Shower, Upgraded Countertops, Walk-in Closet(s), Window Treatments, Wood Floors, Other
Hot Water Propane
Heating Forced Air, Heat Pump - Electric BackUp, Zoned
Cooling Central A/C, Zoned
Flooring Carpet, Tile/Brick, Wood
Fireplaces Number 1
Fireplaces Type Brick, Gas/Propane, Wood
Equipment Built-In Microwave, Built-In Range, Central Vacuum, Cooktop, Dishwasher, Dryer - Electric, Energy Efficient Appliances, ENERGY STAR Clothes Washer, Exhaust Fan, Microwave, Oven - Double, Oven - Self Cleaning, Oven - Wall, Refrigerator, Six Burner Stove, Stainless Steel Appliances, Washer - Front Loading, Washer/Dryer Stacked, Water Heater
Furnishings No
Fireplace Y
Window Features Bay/Bow,Insulated,Screens,Sliding
Appliance Built-In Microwave, Built-In Range, Central Vacuum, Cooktop, Dishwasher, Dryer - Electric, Energy Efficient Appliances, ENERGY STAR Clothes Washer, Exhaust Fan, Microwave, Oven - Double, Oven - Self Cleaning, Oven - Wall, Refrigerator, Six Burner Stove, Stainless Steel Appliances, Washer - Front Loading, Washer/Dryer Stacked, Water Heater
Heat Source Electric
Laundry Basement, Main Floor, Has Laundry
Exterior
Exterior Feature Patio(s), Porch(es), Roof
Parking Features Additional Storage Area, Garage - Side Entry, Garage Door Opener, Inside Access, Oversized
Garage Spaces 13.0
Fence Vinyl
Pool In Ground, Saltwater, Heated
Utilities Available Electric Available, Phone Available, Cable TV Available
Water Access N
View Trees/Woods
Roof Type Architectural Shingle
Street Surface Black Top
Accessibility None
Porch Patio(s), Porch(es), Roof
Road Frontage City/County
Attached Garage 5
Total Parking Spaces 13
Garage Y
Building
Lot Description Backs to Trees, Front Yard, Rear Yard, Road Frontage, SideYard(s)
Story 2
Foundation Block, Brick/Mortar
Sewer Gravity Sept Fld
Water Well
Architectural Style Colonial
Level or Stories 2
Additional Building Above Grade, Below Grade
Structure Type Dry Wall
New Construction N
Schools
Middle Schools Milford Central Academy
High Schools Milford
School District Milford
Others
Pets Allowed Y
Senior Community No
Tax ID 330-11.00-313.00
Ownership Fee Simple
SqFt Source Assessor
Security Features Smoke Detector
Acceptable Financing Cash, Conventional, FHA, USDA, VA
Horse Property N
Listing Terms Cash, Conventional, FHA, USDA, VA
Financing Cash,Conventional,FHA,USDA,VA
Special Listing Condition Standard
Pets Allowed No Pet Restrictions
Read Less Info
Want to know what your home might be worth? Contact us for a FREE valuation!

Our team is ready to help you sell your home for the highest possible price ASAP

Bought with Melissa Strawbridge • Iron Valley Real Estate Ocean City
"My job is to find and attract mastery-based agents to the office, protect the culture, and make sure everyone is happy! "







