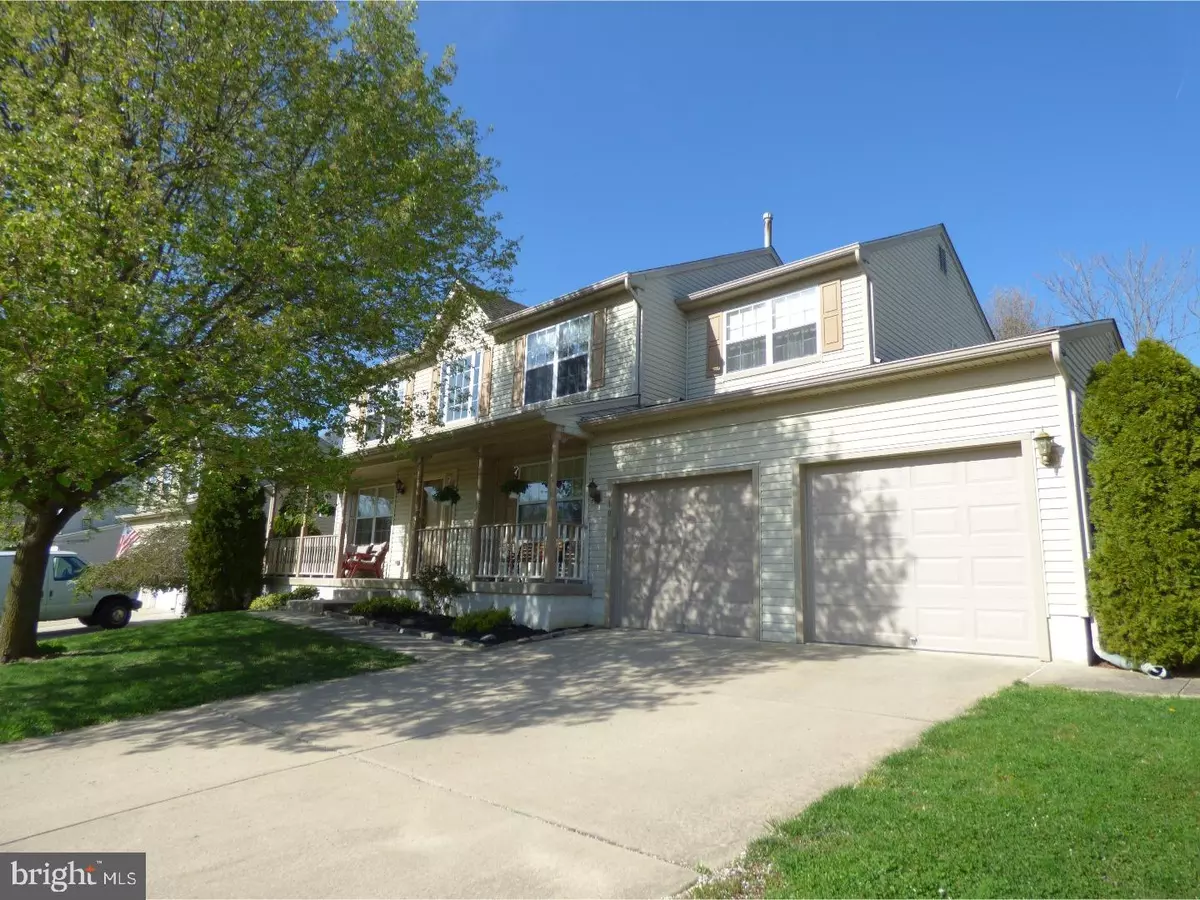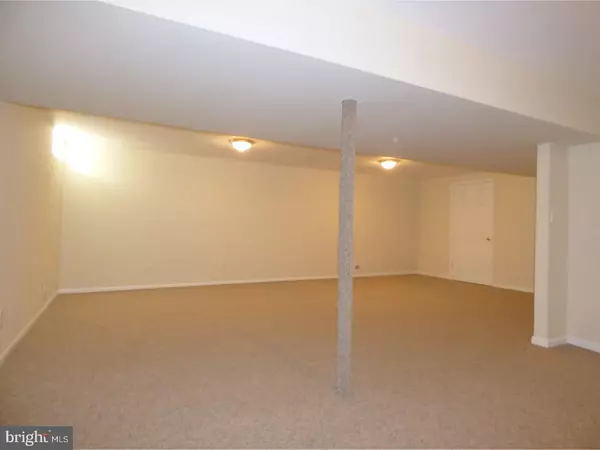$275,000
$279,990
1.8%For more information regarding the value of a property, please contact us for a free consultation.
4 Beds
3 Baths
2,372 SqFt
SOLD DATE : 07/06/2018
Key Details
Sold Price $275,000
Property Type Single Family Home
Sub Type Detached
Listing Status Sold
Purchase Type For Sale
Square Footage 2,372 sqft
Price per Sqft $115
Subdivision Spring Ridge
MLS Listing ID 1000456264
Sold Date 07/06/18
Style Traditional
Bedrooms 4
Full Baths 2
Half Baths 1
HOA Y/N N
Abv Grd Liv Area 2,372
Originating Board TREND
Year Built 1998
Annual Tax Amount $10,807
Tax Year 2017
Lot Size 9,375 Sqft
Acres 0.22
Lot Dimensions 75X125
Property Description
Location, Size, Floorplan and Condition....this Home has it ALL. Don't miss out on this great opportunity to enjoy desirable culdesac living, boasting almost 2400 sqft, with a traditional center-hall layout in well-maintained, freshly painted condition. Farmhouse front porch elevation to 2 story naturally lit entry. Formal living and dining rooms. Spacious family room w/ceiling fan & newer carpet flows off a lovely center island, eat-in kitchen w/loads of cabinet and counter-top space and pantry. Conveniently located laundry & powder rooms just off kitchen. Slider to Custom 26x16 paver patio, railed deck and fenced backyard. Master suite w/double door entry, vaulted ceiling w/fan/light combo, private dual vanity bath bath and walk in closet. 2nd and 3rd bedrooms with spacious walk in closets and ceiling fan/light combos. 4th bedroom with brand new carpet. The finished, poured concrete basement is a WOW. Add this square footage to your living space for great family living and entertaining. Additional unfinished area with sump pump allows for loads of storage. New roof, 6 panel doors t/o, laminate flooring for care-free living, new light fixtures and neutral decor complete this home. Convenient to major commuting arteries (42, 295, Trnpk & HiSpdLn). Minutes to Outlet and Deptford shopping. Seller is adding 2-10 Home Warranty coverage to this home for added piece of mind for the Buyer.
Location
State NJ
County Camden
Area Gloucester Twp (20415)
Zoning R3
Rooms
Other Rooms Living Room, Dining Room, Primary Bedroom, Bedroom 2, Bedroom 3, Kitchen, Family Room, Bedroom 1, Laundry, Other, Attic
Basement Full
Interior
Interior Features Primary Bath(s), Kitchen - Island, Butlers Pantry, Ceiling Fan(s), Attic/House Fan, Kitchen - Eat-In
Hot Water Natural Gas
Heating Gas, Forced Air
Cooling Central A/C
Flooring Fully Carpeted, Vinyl
Equipment Built-In Range, Dishwasher
Fireplace N
Appliance Built-In Range, Dishwasher
Heat Source Natural Gas
Laundry Main Floor
Exterior
Exterior Feature Patio(s)
Parking Features Inside Access
Garage Spaces 5.0
Fence Other
Utilities Available Cable TV
Water Access N
Roof Type Shingle
Accessibility None
Porch Patio(s)
Attached Garage 2
Total Parking Spaces 5
Garage Y
Building
Story 2
Foundation Concrete Perimeter
Sewer Public Sewer
Water Public
Architectural Style Traditional
Level or Stories 2
Additional Building Above Grade
New Construction N
Schools
High Schools Highland Regional
School District Black Horse Pike Regional Schools
Others
Senior Community No
Tax ID 15-03501-00001 13
Ownership Fee Simple
Acceptable Financing Conventional, VA, FHA 203(b)
Listing Terms Conventional, VA, FHA 203(b)
Financing Conventional,VA,FHA 203(b)
Read Less Info
Want to know what your home might be worth? Contact us for a FREE valuation!

Our team is ready to help you sell your home for the highest possible price ASAP

Bought with Margaret Skaggs • Weichert Realtors-Mullica Hill
"My job is to find and attract mastery-based agents to the office, protect the culture, and make sure everyone is happy! "







