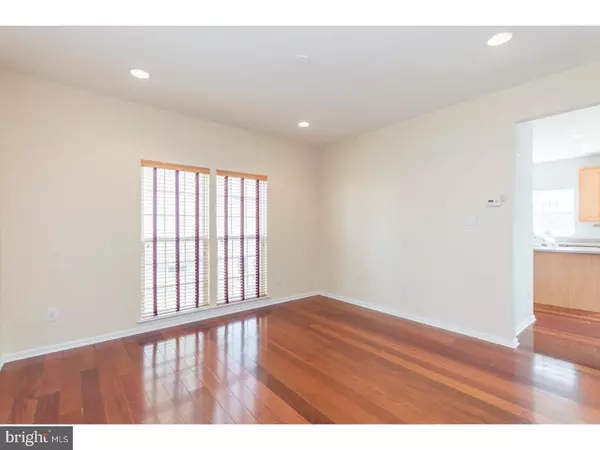$410,000
$420,000
2.4%For more information regarding the value of a property, please contact us for a free consultation.
4 Beds
3 Baths
2,586 SqFt
SOLD DATE : 06/27/2018
Key Details
Sold Price $410,000
Property Type Single Family Home
Sub Type Detached
Listing Status Sold
Purchase Type For Sale
Square Footage 2,586 sqft
Price per Sqft $158
Subdivision Summer Hill
MLS Listing ID 1000396224
Sold Date 06/27/18
Style Traditional
Bedrooms 4
Full Baths 2
Half Baths 1
HOA Y/N N
Abv Grd Liv Area 2,586
Originating Board TREND
Year Built 2002
Annual Tax Amount $7,066
Tax Year 2018
Lot Size 7,000 Sqft
Acres 0.16
Lot Dimensions 60X117
Property Description
Welcome to the perfect house on the perfect lot in sought after Summer Hill!!! Move in ready home where you can create your own oasis. Views of a wooded lot, preserved open space, and the hills of Doylestown, located on a quiet and safe cul-de-sac. This home is clean and ready for your design. You will enjoy many modern amenities such as keyless entry, surround sound built-in speakers, and a FULL HOME generator to keep you safe and comfortable, never lose power again. Enter into an airy 2-story foyer, with formal dining room and formal living room to either side. Equipped with new hardwood floors through out the first floor. Enjoy your views from your open concept; eat in kitchen with newer stainless steel appliances, right next to the great room, with gas fireplace. The first floor also includes a powder room and conveniently located laundry room with tons of storage. Always dreaming of that extra living space? Put the finishing touches on this walk out basement, already framed out and clean. Upstairs you'll find 4 bedrooms with wall-to-wall carpeting and a full hall bath. A spacious owners suite includes vaulted ceilings, ample closet space, and a master en-suite bathroom with soaking tub, single standing shower and double vanity sink. Look no further; this one is priced to sell. This home benefits from the close proximity of Doylestown where you can enjoy the family or single life, shopping, restaurants, access to major routes and a great school district.
Location
State PA
County Bucks
Area Plumstead Twp (10134)
Zoning R3
Rooms
Other Rooms Living Room, Dining Room, Primary Bedroom, Bedroom 2, Bedroom 3, Kitchen, Family Room, Bedroom 1, Laundry
Basement Full, Unfinished, Outside Entrance
Interior
Interior Features Primary Bath(s), Kitchen - Island, Butlers Pantry, Ceiling Fan(s), Kitchen - Eat-In
Hot Water Natural Gas
Heating Gas, Forced Air
Cooling Central A/C
Flooring Wood, Fully Carpeted, Tile/Brick
Fireplaces Number 1
Fireplace Y
Heat Source Natural Gas
Laundry Main Floor
Exterior
Garage Spaces 2.0
Water Access N
Accessibility None
Total Parking Spaces 2
Garage N
Building
Story 2
Sewer Public Sewer
Water Public
Architectural Style Traditional
Level or Stories 2
Additional Building Above Grade
Structure Type Cathedral Ceilings,9'+ Ceilings,High
New Construction N
Schools
School District Central Bucks
Others
Senior Community No
Tax ID 34-014-068
Ownership Fee Simple
Security Features Security System
Read Less Info
Want to know what your home might be worth? Contact us for a FREE valuation!

Our team is ready to help you sell your home for the highest possible price ASAP

Bought with Gloria Lehuta • Keller Williams Real Estate-Doylestown
"My job is to find and attract mastery-based agents to the office, protect the culture, and make sure everyone is happy! "







