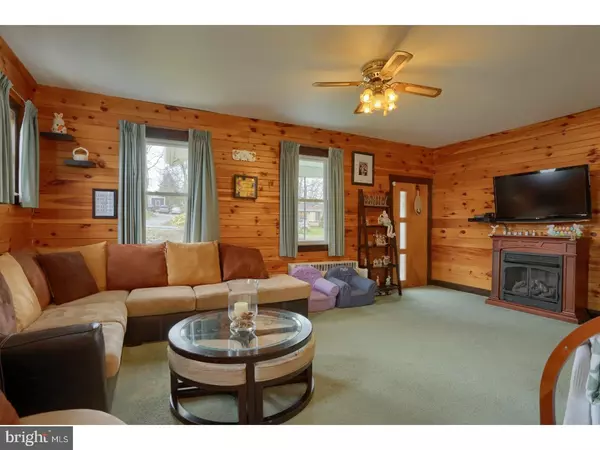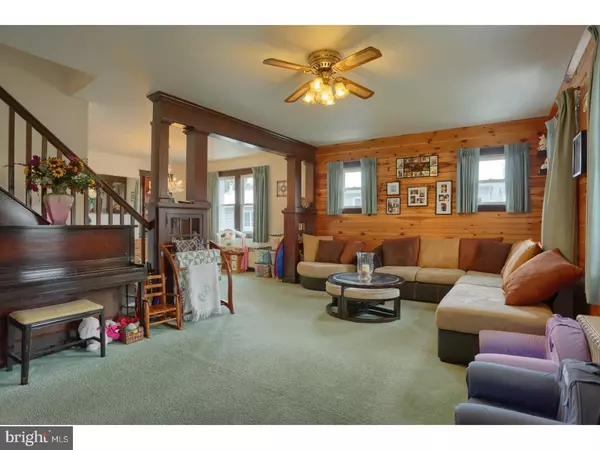$209,900
$209,900
For more information regarding the value of a property, please contact us for a free consultation.
3 Beds
2 Baths
2,121 SqFt
SOLD DATE : 06/29/2018
Key Details
Sold Price $209,900
Property Type Single Family Home
Sub Type Detached
Listing Status Sold
Purchase Type For Sale
Square Footage 2,121 sqft
Price per Sqft $98
Subdivision None Available
MLS Listing ID 1000362832
Sold Date 06/29/18
Style Cape Cod
Bedrooms 3
Full Baths 2
HOA Y/N N
Abv Grd Liv Area 2,121
Originating Board TREND
Year Built 1920
Annual Tax Amount $4,372
Tax Year 2018
Lot Size 0.590 Acres
Acres 0.59
Lot Dimensions .
Property Description
ALL THE "I WANTS" ARE HERE! Step inside this 3-4 bedroom, 2 full bath home situated on over 1/2 acre in convenient location! This home offers updated 37 handle eat in kitchen with stainless appliances, quartz countertops, soft close drawers, breakfast bar and engineered Bruce hickory hardwood flooring. Large family room /sunroom which brings in tons of natural light, and leads to the nice size deck. Spacious living room with fireplace and dining room, along with the master suite, with a full bath and a laundry chute, along with another bedroom and another full bath are located on this main floor level. Upstairs you will find a 3rd bedroom, and a large attic area, which is in the process of being finished into additional living space, possibly a large 4th bedroom. The basement is HUGE, with workshop space, a garage, a woodstove and lots of storage. Outside you will find an oversized two car garage with more workshop space, which also has a woodstove and electric. Enjoy outdoor entertaining in the large backyard, with patio and pavilion areas. The Pavilion has electric, ceiling fan, lights and outlets. There all are new replacement windows, and 3 yr old Trane Heat pump. Oh and did I mention that the home is well insulated? The owner had insulation added to the exterior walls as well as between the floors, so this home stays nice and cozy. 1 year home warranty being offered with acceptable agreement of sale. Come check it out! It shouldn't last long!
Location
State PA
County Berks
Area Muhlenberg Twp (10266)
Zoning RES
Rooms
Other Rooms Living Room, Dining Room, Primary Bedroom, Bedroom 2, Kitchen, Family Room, Bedroom 1, Attic
Basement Full, Unfinished, Outside Entrance
Interior
Interior Features Primary Bath(s), Kitchen - Island, Ceiling Fan(s), Stove - Wood, Water Treat System, Kitchen - Eat-In
Hot Water Oil
Heating Heat Pump - Oil BackUp, Hot Water, Baseboard
Cooling Central A/C
Flooring Wood, Fully Carpeted, Vinyl
Fireplaces Number 1
Fireplaces Type Gas/Propane
Equipment Built-In Range, Dishwasher, Disposal, Built-In Microwave
Fireplace Y
Window Features Replacement
Appliance Built-In Range, Dishwasher, Disposal, Built-In Microwave
Laundry Basement
Exterior
Exterior Feature Deck(s), Patio(s), Porch(es)
Parking Features Garage Door Opener, Oversized
Garage Spaces 6.0
Utilities Available Cable TV
Water Access N
Roof Type Shingle
Accessibility None
Porch Deck(s), Patio(s), Porch(es)
Total Parking Spaces 6
Garage Y
Building
Lot Description Open, Rear Yard
Story 1.5
Foundation Brick/Mortar
Sewer Public Sewer
Water Public
Architectural Style Cape Cod
Level or Stories 1.5
Additional Building Above Grade
New Construction N
Schools
High Schools Muhlenberg
School District Muhlenberg
Others
Senior Community No
Tax ID 66-5319-05-27-0947
Ownership Fee Simple
Acceptable Financing Conventional, VA, FHA 203(b)
Listing Terms Conventional, VA, FHA 203(b)
Financing Conventional,VA,FHA 203(b)
Read Less Info
Want to know what your home might be worth? Contact us for a FREE valuation!

Our team is ready to help you sell your home for the highest possible price ASAP

Bought with John D Crouse • RE/MAX Fine Homes
"My job is to find and attract mastery-based agents to the office, protect the culture, and make sure everyone is happy! "







