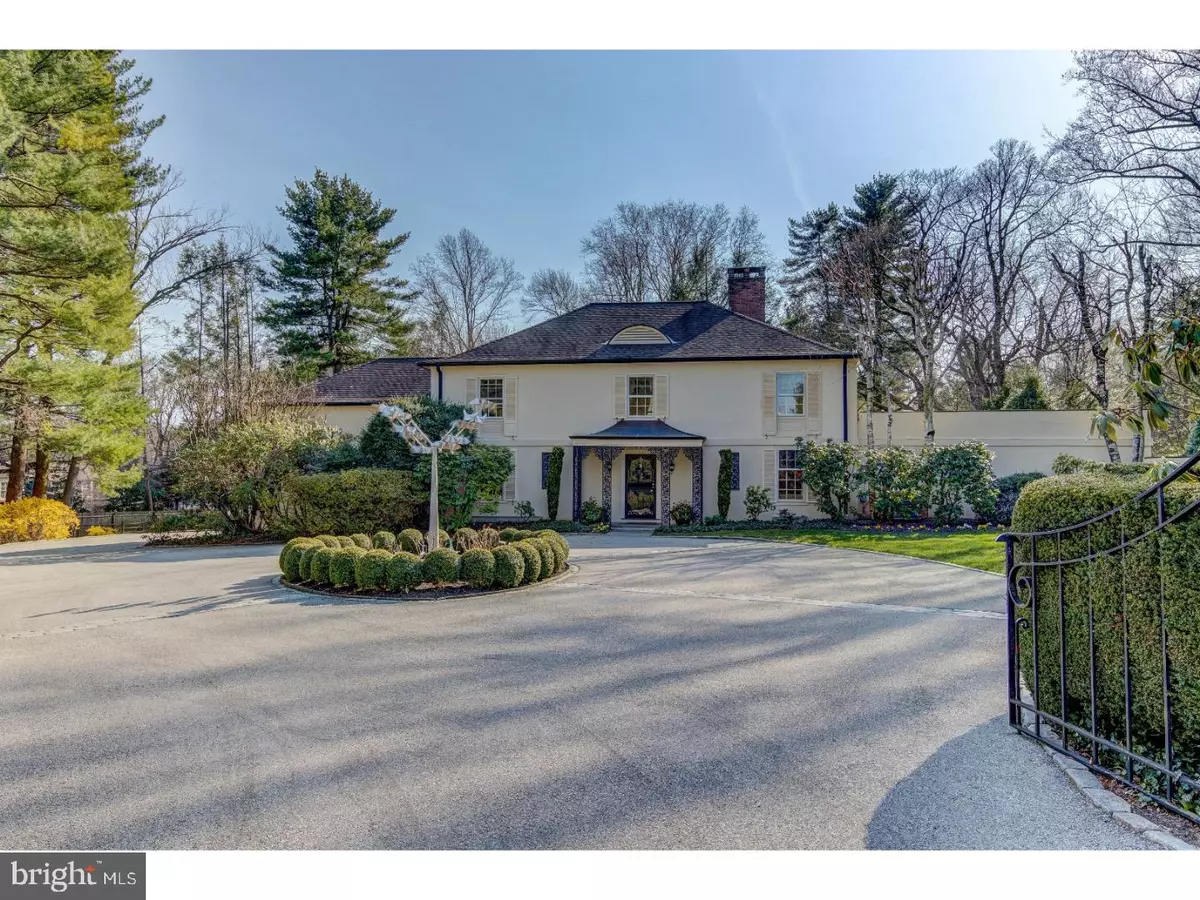$1,275,000
$1,275,000
For more information regarding the value of a property, please contact us for a free consultation.
5 Beds
5 Baths
4,581 SqFt
SOLD DATE : 06/29/2018
Key Details
Sold Price $1,275,000
Property Type Single Family Home
Sub Type Detached
Listing Status Sold
Purchase Type For Sale
Square Footage 4,581 sqft
Price per Sqft $278
Subdivision None Available
MLS Listing ID 1000453386
Sold Date 06/29/18
Style Colonial
Bedrooms 5
Full Baths 4
Half Baths 1
HOA Y/N N
Abv Grd Liv Area 4,581
Originating Board TREND
Year Built 1961
Annual Tax Amount $26,337
Tax Year 2018
Lot Size 0.953 Acres
Acres 0.95
Lot Dimensions 41
Property Description
Elegant McDevitt built French Colonial sits majestically at end of sought after gated cul-de-sac in Northside Bryn Mawr. This absolutely charming home is situated on a magnificent acre lot with extensive landscaping, beautiful gardens, exquisite pool setting with picturesque views and an abundance of privacy. Exterior features include gated wrought iron entrance with spacious circular driveway, rear parking by two car garage, and extensive brick and flagstone patios with walled gardens. The interior of the home features exquisite craftmanship thru out with detailed moldings and millwork, an abundance of floor to ceiling windows and French Doors,two fireplaces, beautiful hardwood floors, and spacious room sizes. Highlights include an inviting center hall with turned staircase, charming study with fireplace flanked by built in bookcases which opens to fabulous sunroom addition with tile floor, wet bar, and sliding doors to pool area. Large Living Room with sophisticated fireplace with marble surround and French Doors flowing to rear patio, and newer Cherry Kitchen with adjoining Family Room with wall of windows. Large Master Suite features spacious sitting area with great views of the beautiful grounds, his and her baths, an abundance of closets, and an adjoining bedroom which can serve as a large sitting room or second floor office. Two Family Bedrooms share an adjoining bath. The second level is completed by a large renovated guest suite with newer bath and convenient access to back stairs and kitchen. This wonderful traditional floor plan and magnificent room sizes make this home the perfect place for entertaining and active family living. This convenient location is within close proximity to all major highways for commuting to Center City or the airport, close to schools, and within minutes to Bryn Mawr, Haverford, Ardmore, and Suburban Square for shopping and local restaurants.
Location
State PA
County Montgomery
Area Lower Merion Twp (10640)
Zoning R1
Rooms
Other Rooms Living Room, Dining Room, Primary Bedroom, Bedroom 2, Bedroom 3, Kitchen, Family Room, Bedroom 1, In-Law/auPair/Suite, Laundry, Other, Attic
Basement Outside Entrance
Interior
Interior Features Primary Bath(s), Butlers Pantry, Skylight(s), Attic/House Fan, Wet/Dry Bar, Stall Shower, Dining Area
Hot Water Electric
Heating Oil, Heat Pump - Oil BackUp, Forced Air, Energy Star Heating System, Programmable Thermostat
Cooling Central A/C
Flooring Wood, Fully Carpeted, Tile/Brick
Fireplaces Number 2
Fireplaces Type Marble
Equipment Cooktop, Built-In Range, Oven - Self Cleaning, Dishwasher, Refrigerator, Disposal, Built-In Microwave
Fireplace Y
Window Features Bay/Bow
Appliance Cooktop, Built-In Range, Oven - Self Cleaning, Dishwasher, Refrigerator, Disposal, Built-In Microwave
Heat Source Oil
Laundry Lower Floor
Exterior
Exterior Feature Patio(s)
Parking Features Inside Access, Garage Door Opener
Garage Spaces 5.0
Fence Other
Pool In Ground
Utilities Available Cable TV
Water Access N
Roof Type Pitched
Accessibility None
Porch Patio(s)
Attached Garage 2
Total Parking Spaces 5
Garage Y
Building
Lot Description Cul-de-sac, Level, Open, Trees/Wooded, Front Yard, Rear Yard, SideYard(s)
Story 2
Foundation Crawl Space
Sewer Public Sewer
Water Public
Architectural Style Colonial
Level or Stories 2
Additional Building Above Grade
New Construction N
Schools
Middle Schools Welsh Valley
High Schools Harriton Senior
School District Lower Merion
Others
Senior Community No
Tax ID 40-00-52588-004
Ownership Fee Simple
Security Features Security System
Read Less Info
Want to know what your home might be worth? Contact us for a FREE valuation!

Our team is ready to help you sell your home for the highest possible price ASAP

Bought with William Rosato • BHHS Fox & Roach-Haverford
"My job is to find and attract mastery-based agents to the office, protect the culture, and make sure everyone is happy! "







