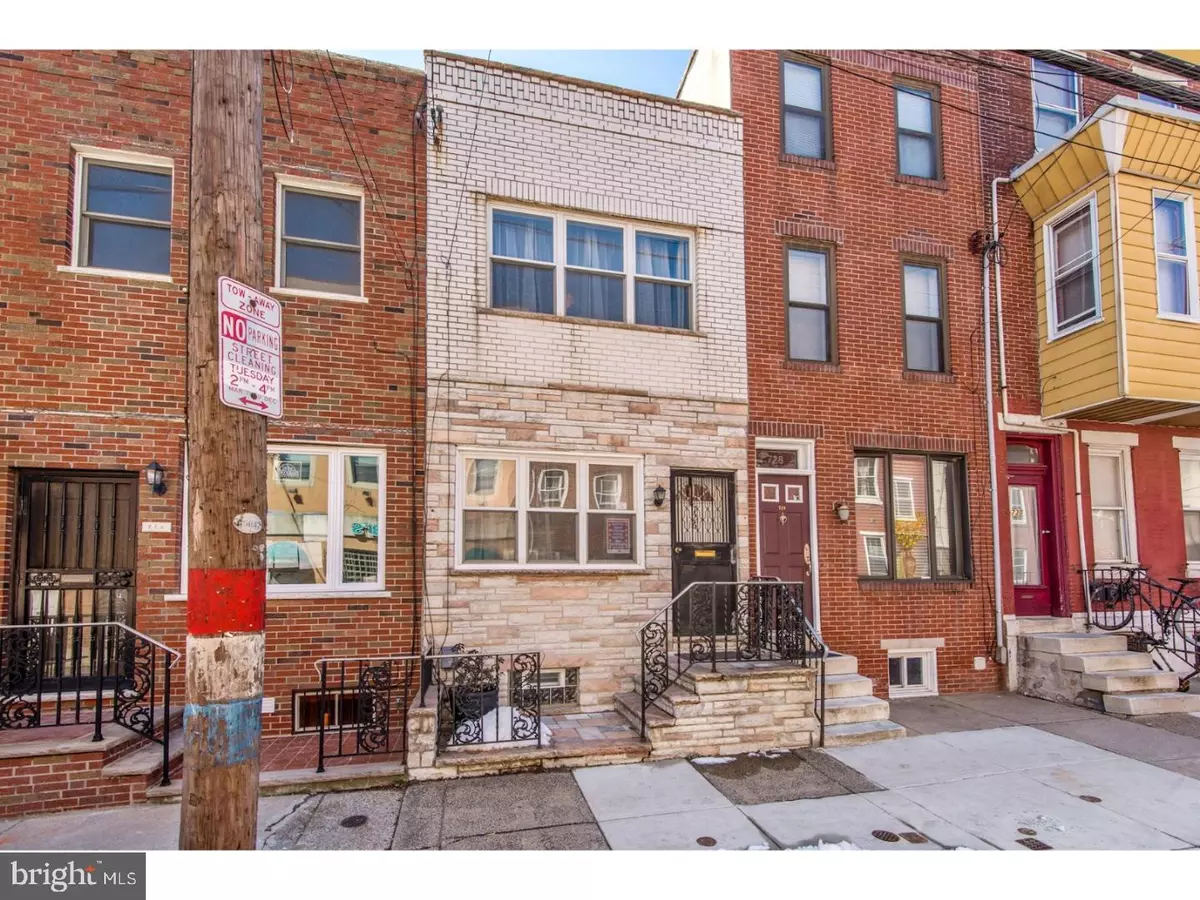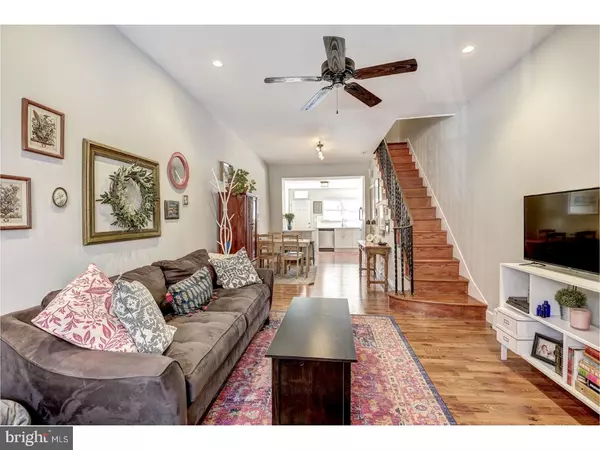$337,500
$349,900
3.5%For more information regarding the value of a property, please contact us for a free consultation.
2 Beds
2 Baths
1,272 SqFt
SOLD DATE : 06/29/2018
Key Details
Sold Price $337,500
Property Type Townhouse
Sub Type Interior Row/Townhouse
Listing Status Sold
Purchase Type For Sale
Square Footage 1,272 sqft
Price per Sqft $265
Subdivision Passyunk Square
MLS Listing ID 1000312144
Sold Date 06/29/18
Style Contemporary
Bedrooms 2
Full Baths 1
Half Baths 1
HOA Y/N N
Abv Grd Liv Area 1,272
Originating Board TREND
Year Built 1919
Annual Tax Amount $2,226
Tax Year 2018
Lot Size 576 Sqft
Acres 0.01
Lot Dimensions 12X48
Property Description
726 Wharton Street is a meticulously kept and tastefully renovated 2 bedroom 1.5 bath home in Passyunk Square (Kirkbride Catchment). As you enter through the front door you will notice real hardwood floors, renovated kitchen, original railings, high ceilings and plenty of natural light coming from the front and back of the home. The Kitchen was completely renovated 1.5 years ago with brand new stainless steel appliances, stone countertops and 42" Shaker Style Cabinets. The backyard has plenty of space for a grill and a few chairs for summer. The basement is partially finished with a half bath, washer/dryer, stainless steel laundry utility sink and high ceilings, which gives this South Philly basement a ton of potential to finish into extra living/entertaining space. Also in the basement please note that the boiler, hot water heater and electrical panel are all brand new. The top floor consists of two large bedrooms and 1 full bath. The full bath has also been completely renovated with a marble double vanity, skylight and brand new subway title in the shower. The guest room/office/nursery has plenty of space. The master suite has a built in custom wardrobe and brings in plenty of natural light from the front of the home.
Location
State PA
County Philadelphia
Area 19147 (19147)
Zoning RSA5
Rooms
Other Rooms Living Room, Primary Bedroom, Bedroom 2, Bedroom 3, Kitchen, Bedroom 1
Basement Full
Interior
Interior Features Kitchen - Eat-In
Hot Water Natural Gas
Heating Gas
Cooling None
Fireplace N
Heat Source Natural Gas
Laundry Basement
Exterior
Water Access N
Accessibility None
Garage N
Building
Story 2
Sewer Public Sewer
Water Public
Architectural Style Contemporary
Level or Stories 2
Additional Building Above Grade
New Construction N
Schools
School District The School District Of Philadelphia
Others
Senior Community No
Tax ID 012003500
Ownership Fee Simple
Read Less Info
Want to know what your home might be worth? Contact us for a FREE valuation!

Our team is ready to help you sell your home for the highest possible price ASAP

Bought with Michael F O'Connell • BHHS Fox & Roach At the Harper, Rittenhouse Square
"My job is to find and attract mastery-based agents to the office, protect the culture, and make sure everyone is happy! "







