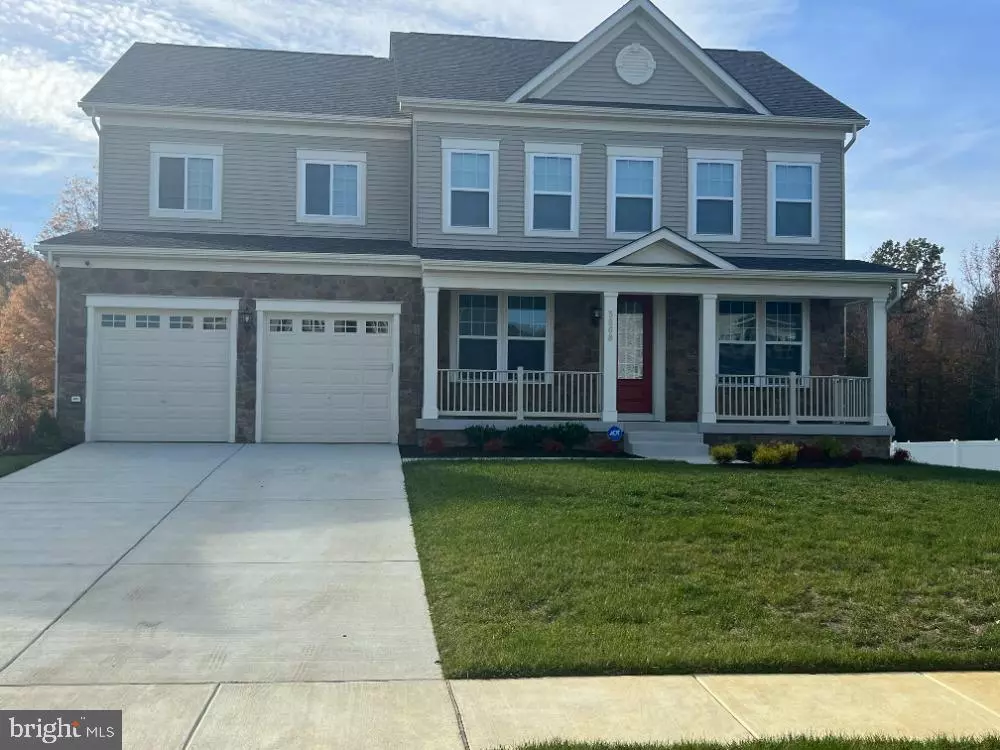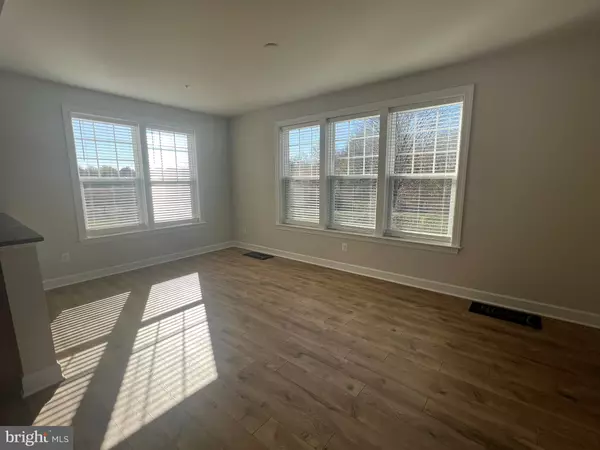$699,900
$699,900
For more information regarding the value of a property, please contact us for a free consultation.
5 Beds
4 Baths
5,020 SqFt
SOLD DATE : 01/17/2023
Key Details
Sold Price $699,900
Property Type Single Family Home
Sub Type Detached
Listing Status Sold
Purchase Type For Sale
Square Footage 5,020 sqft
Price per Sqft $139
Subdivision Bensville Crossing
MLS Listing ID MDCH2018196
Sold Date 01/17/23
Style Colonial
Bedrooms 5
Full Baths 3
Half Baths 1
HOA Fees $108/mo
HOA Y/N Y
Abv Grd Liv Area 3,620
Originating Board BRIGHT
Year Built 2022
Annual Tax Amount $6,443
Tax Year 2022
Lot Size 8,973 Sqft
Acres 0.21
Lot Dimensions 0.00 x 0.00
Property Description
NO WAITING for New Construction!!! READY NOW! Has an ASSUMABLE FHA Mortgage @4.250 vs TODAYS 7.50% PLUS and Rising. Change of plans for this seller can be can be just the ticket for you... Enter this home into the foyer that opens up this beautiful home to the study/ sitting area and the formal dining room. This is the Chatham model with STONE front & MORNING Room option. So many options here!!! This morning room (18 x 11) gives you a room of windows to enjoy natural light off the kitchen / family room area, and below... it opens up the basement with more space for entertaining. The kitchen , the heart of your home, has maple cabinets and a beautiful dark granite countertop to set everything off. Stainless appliances include 5 burner gas cooktop, 2 wall ovens, built-in microwave over cooktop, French door refrigerator with bottom freezer... AND large island with space for stools. Oh, let's not miss the WALK-IN PANTRY and MUD ROOM as you enter from the garage. The family room with the natural gas fireplace is just off the kitchen... a generous open space for gathering. So welcoming... Upstairs you will find the master suite. A large room with sitting area ,2 huge walk in closets and its own bath. The bath includes a large soaking tub (large enough to stretch out in...), separate shower and double vanities. A private place to truly RELAX... There are 3 more bedrooms on the upper level and the 2nd full bath. The laundry is also located on the upper level. The basement with a walk-out entrance/exit to the yard and is just about fully finished... it has the 5th bedroom and 3rd full bath. The recreation room is finished...and also has plumbing for a future wet bar. There is also a generous storage area that is unfinished. This home sits on a Premium lot that backs to trees and a scenic pond to enjoy the views of nature. Home is READY NOW! NO WAITING!!! PLEASE OBSERVE ALL COVID-19 RESTRICTIONS WHEN VISITING THIS PROPERTY, WHICH INCLUDES WEARING A MASK AND PRACTICING SOCIAL DISTANCING! Seller prefers to have settlement Cardinal Title Group.
Location
State MD
County Charles
Zoning RL
Rooms
Basement Connecting Stairway, Full, Heated, Improved, Outside Entrance, Poured Concrete, Rear Entrance, Walkout Level
Interior
Interior Features Breakfast Area, Dining Area, Family Room Off Kitchen, Floor Plan - Open, Formal/Separate Dining Room, Kitchen - Country, Kitchen - Island, Pantry, Primary Bath(s), Soaking Tub, Tub Shower, Upgraded Countertops, Walk-in Closet(s)
Hot Water Natural Gas
Heating Central
Cooling Central A/C
Flooring Ceramic Tile, Concrete, Laminate Plank
Fireplaces Number 1
Fireplaces Type Fireplace - Glass Doors, Mantel(s)
Equipment Built-In Microwave, Dishwasher, Disposal, Exhaust Fan, Oven - Double, Freezer, Oven - Wall, Refrigerator, Stainless Steel Appliances, Washer/Dryer Hookups Only
Fireplace Y
Window Features Double Pane
Appliance Built-In Microwave, Dishwasher, Disposal, Exhaust Fan, Oven - Double, Freezer, Oven - Wall, Refrigerator, Stainless Steel Appliances, Washer/Dryer Hookups Only
Heat Source Natural Gas
Laundry Hookup, Upper Floor
Exterior
Exterior Feature Porch(es)
Parking Features Garage - Front Entry, Garage Door Opener, Inside Access, Garage - Side Entry
Garage Spaces 2.0
Utilities Available Electric Available, Natural Gas Available, Sewer Available, Under Ground
Water Access N
View Pond
Roof Type Architectural Shingle
Accessibility Level Entry - Main
Porch Porch(es)
Attached Garage 2
Total Parking Spaces 2
Garage Y
Building
Lot Description Backs to Trees, Rear Yard
Story 2
Foundation Concrete Perimeter
Sewer Public Sewer
Water Public
Architectural Style Colonial
Level or Stories 2
Additional Building Above Grade, Below Grade
Structure Type Dry Wall,9'+ Ceilings
New Construction Y
Schools
Elementary Schools William B Wade
Middle Schools Mattawoman
High Schools North Point
School District Charles County Public Schools
Others
Pets Allowed Y
Senior Community No
Tax ID 0906359441
Ownership Fee Simple
SqFt Source Assessor
Security Features Exterior Cameras,Carbon Monoxide Detector(s),Motion Detectors,Security System,Smoke Detector,Sprinkler System - Indoor
Acceptable Financing FHA, VA, Conventional, Cash, Assumption
Listing Terms FHA, VA, Conventional, Cash, Assumption
Financing FHA,VA,Conventional,Cash,Assumption
Special Listing Condition Standard
Pets Allowed No Pet Restrictions
Read Less Info
Want to know what your home might be worth? Contact us for a FREE valuation!

Our team is ready to help you sell your home for the highest possible price ASAP

Bought with Meriam Y. Abdul-Majeed • Exit Flagship Realty
"My job is to find and attract mastery-based agents to the office, protect the culture, and make sure everyone is happy! "







