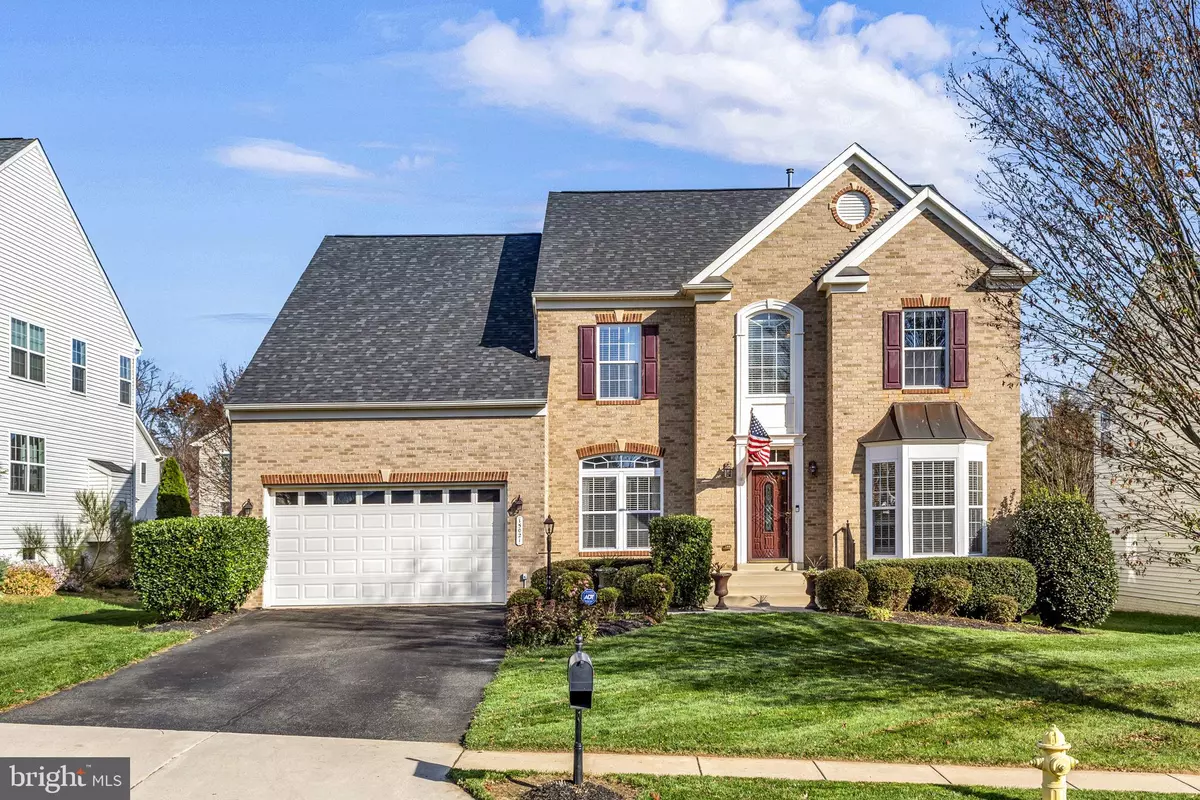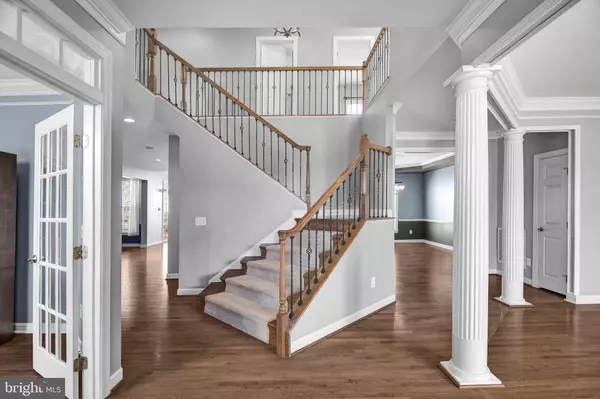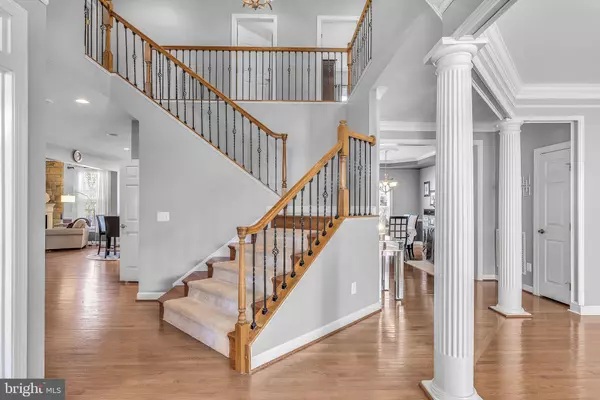$790,000
$825,000
4.2%For more information regarding the value of a property, please contact us for a free consultation.
4 Beds
5 Baths
4,899 SqFt
SOLD DATE : 02/03/2023
Key Details
Sold Price $790,000
Property Type Single Family Home
Sub Type Detached
Listing Status Sold
Purchase Type For Sale
Square Footage 4,899 sqft
Price per Sqft $161
Subdivision Spriggs Run Estates
MLS Listing ID VAPW2041422
Sold Date 02/03/23
Style Colonial
Bedrooms 4
Full Baths 4
Half Baths 1
HOA Fees $85/mo
HOA Y/N Y
Abv Grd Liv Area 3,282
Originating Board BRIGHT
Year Built 2007
Annual Tax Amount $8,252
Tax Year 2022
Lot Size 10,293 Sqft
Acres 0.24
Property Description
Currently accepting back up offers.....
Start your new year off right in this beautiful well-maintained single-family home! Welcome to 15021 Adelman Run Court. This 2007 NV home Empress model sits on a spacious flat well-groomed landscaped fully fenced 10,293 square foot lot. The back yard is equipped with a huge deck, stone paved patio, shed (convey as-is) and a relaxing hot tub (convey as-is), creating the most amazing oasis right here in the comfort of your home. This incredible single-family home greets you with over 4,500 square feet of living space. A grand 2 story foyer accenting its flared stair case and elegant wrought iron spindles, hard wood floors on the entire main level, a formal living and dining room, powder room, main level office or 5th bedroom accented with beautiful French glass double doors, a huge family room with floor-to-ceiling stone gas fireplace, morning room with vaulted ceilings offering a ton of natural light and an incredible gourmet kitchen.
The huge gourmet kitchen shows off its, 42-inch red oak cabinets, granite counter tops, stainless-steel appliances to include a high-end Viking gas cooktop and built-in microwave, a 4 door French style refrigerator, center island with glass door panels, and space for a kitchen table.
The fully finished 1,617sq ft walkout basement is equipped with a wet bar, custom built-in cabinetry, dishwasher (convey as-is), and a full-size side by side refrigerator (convey as-is). The additional space includes a wall bar, full bath, flex room, and a built-in entertainment center with a wired surround speaker system that projects throughout the basement, main level, and deck.
It does not stop there! The upper level contains the owners’ suite with tray ceiling, walk-in custom-built-in closets, in the owner’s bath you will find a soaking tub, custom double showerhead walk-in shower. The upper level will also include 2 generous size bedrooms, a 4th ensuite bedroom, another full bath, laundry storage cabinets & counter space, and a full-size washer & dryer.
Just when you thought we were done! … The owners have conveniently updated the roof in 2019, hot water heater in 2022, added a French drain in the backyard in 2021, as well a zoned sprinkler system. This home has it all! There’s even garage space for your two cars with newly installed garage window panels and a heavy-duty garage door spring replacement done in 2022.
15021 Adelman Run Court is located about 30 minutes from Washington, DC, minutes from Quantico, Ft. Belvoir, VRE, commuter lots, shops, dining, public parks, rec centers, libraries, walking trails, schools, Northern VA Community College and an estimated 5-minute drive to I-95,route one or 234.
This home is just right! So, Schedule your tour today until then check out our 3D walking video tour.
Location
State VA
County Prince William
Zoning R4
Rooms
Other Rooms Living Room, Dining Room, Primary Bedroom, Bedroom 2, Bedroom 3, Bedroom 4, Kitchen, Family Room, Sun/Florida Room, Laundry, Office, Recreation Room, Utility Room, Bathroom 1, Bathroom 2, Bathroom 3, Bonus Room, Primary Bathroom, Half Bath
Basement Daylight, Partial, Full, Fully Finished, Outside Entrance, Rear Entrance, Sump Pump, Walkout Stairs, Water Proofing System
Interior
Interior Features Breakfast Area, Built-Ins, Ceiling Fan(s), Chair Railings, Crown Moldings, Dining Area, Family Room Off Kitchen, Floor Plan - Open, Formal/Separate Dining Room, Kitchen - Eat-In, Kitchen - Table Space, Kitchen - Island, Kitchen - Gourmet, Recessed Lighting, Soaking Tub, Sprinkler System, Upgraded Countertops, Walk-in Closet(s), Wet/Dry Bar, WhirlPool/HotTub, Window Treatments, Wood Floors, Other
Hot Water Natural Gas
Heating Forced Air
Cooling Central A/C, Ceiling Fan(s)
Flooring Carpet, Hardwood, Laminated
Fireplaces Number 1
Fireplaces Type Mantel(s), Stone
Equipment Built-In Microwave, Cooktop, Dishwasher, Disposal, Dryer, Exhaust Fan, Extra Refrigerator/Freezer, Intercom, Refrigerator, Stainless Steel Appliances, Washer
Furnishings No
Fireplace Y
Appliance Built-In Microwave, Cooktop, Dishwasher, Disposal, Dryer, Exhaust Fan, Extra Refrigerator/Freezer, Intercom, Refrigerator, Stainless Steel Appliances, Washer
Heat Source Natural Gas
Laundry Dryer In Unit, Upper Floor, Has Laundry, Washer In Unit
Exterior
Exterior Feature Deck(s), Patio(s)
Parking Features Garage - Front Entry, Garage Door Opener
Garage Spaces 2.0
Fence Fully, Rear, Wood
Amenities Available Tot Lots/Playground
Water Access N
Accessibility None
Porch Deck(s), Patio(s)
Attached Garage 2
Total Parking Spaces 2
Garage Y
Building
Story 3
Foundation Block, Brick/Mortar
Sewer Public Sewer
Water Public
Architectural Style Colonial
Level or Stories 3
Additional Building Above Grade, Below Grade
New Construction N
Schools
School District Prince William County Public Schools
Others
HOA Fee Include Snow Removal,Trash
Senior Community No
Tax ID 8091-53-0594
Ownership Fee Simple
SqFt Source Assessor
Acceptable Financing FHA, Conventional, VA
Horse Property N
Listing Terms FHA, Conventional, VA
Financing FHA,Conventional,VA
Special Listing Condition Standard
Read Less Info
Want to know what your home might be worth? Contact us for a FREE valuation!

Our team is ready to help you sell your home for the highest possible price ASAP

Bought with Zee AlMaliky • Keller Williams Capital Properties

"My job is to find and attract mastery-based agents to the office, protect the culture, and make sure everyone is happy! "







