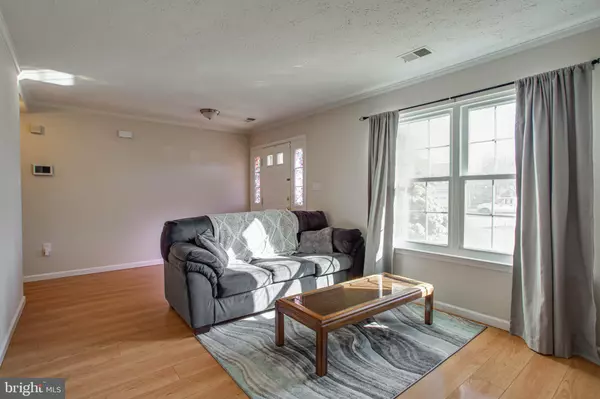$370,000
$370,000
For more information regarding the value of a property, please contact us for a free consultation.
3 Beds
3 Baths
1,640 SqFt
SOLD DATE : 02/06/2023
Key Details
Sold Price $370,000
Property Type Single Family Home
Sub Type Detached
Listing Status Sold
Purchase Type For Sale
Square Footage 1,640 sqft
Price per Sqft $225
Subdivision St. Charles Bellhaven
MLS Listing ID MDCH2019108
Sold Date 02/06/23
Style Colonial
Bedrooms 3
Full Baths 2
Half Baths 1
HOA Fees $47/ann
HOA Y/N Y
Abv Grd Liv Area 1,640
Originating Board BRIGHT
Year Built 1994
Annual Tax Amount $4,010
Tax Year 2022
Lot Size 6,903 Sqft
Acres 0.16
Property Description
Nice Cul-de-sac Colonial with 3 bedrooms, 2.5 baths and 1 car garage located in the heart of Waldorf. Updated kitchen with high end cabinets, stainless steel appliances and designer tile backsplash. Formal living room & dining room with crown molding, chair railing and wood plank flooring. Family room is open to kitchen and has a cozy double sided gas fireplace. Half bath and laundry room with full size washer and dryer. Upper level has 3 bedrooms including the owners suite with dramatic cathedral ceiling, large walk-in closet and private full bath with soaking tub and shower. Several updated high efficiency thermal windows. Spacious fenced in level backyard with patio and shed. Conveniently located just minutes to restaurants, shopping, churches, etc. Seller can settle quickly if buyer is interested. Good condition, good location, GREAT PRICE. Come see for yourself.
Location
State MD
County Charles
Zoning PUD
Rooms
Other Rooms Living Room, Dining Room, Kitchen, Family Room
Interior
Interior Features Carpet, Ceiling Fan(s), Chair Railings, Crown Moldings, Family Room Off Kitchen, Floor Plan - Open, Formal/Separate Dining Room, Kitchen - Eat-In, Pantry, Walk-in Closet(s)
Hot Water Electric
Heating Heat Pump(s)
Cooling Ceiling Fan(s), Central A/C
Flooring Carpet, Engineered Wood
Fireplaces Number 1
Fireplaces Type Corner, Double Sided, Gas/Propane
Equipment Dryer, Washer, Dishwasher, Exhaust Fan, Disposal, Refrigerator, Stove
Fireplace Y
Window Features Double Pane
Appliance Dryer, Washer, Dishwasher, Exhaust Fan, Disposal, Refrigerator, Stove
Heat Source Electric
Laundry Main Floor
Exterior
Exterior Feature Patio(s)
Parking Features Garage Door Opener, Built In
Garage Spaces 3.0
Amenities Available Bike Trail, Common Grounds, Jog/Walk Path, Lake, Pool - Outdoor, Tot Lots/Playground
Water Access N
Accessibility Other
Porch Patio(s)
Attached Garage 1
Total Parking Spaces 3
Garage Y
Building
Story 2
Foundation Other
Sewer Public Sewer
Water Public
Architectural Style Colonial
Level or Stories 2
Additional Building Above Grade, Below Grade
Structure Type Cathedral Ceilings
New Construction N
Schools
School District Charles County Public Schools
Others
Senior Community No
Tax ID 0906220479
Ownership Fee Simple
SqFt Source Assessor
Special Listing Condition Standard
Read Less Info
Want to know what your home might be worth? Contact us for a FREE valuation!

Our team is ready to help you sell your home for the highest possible price ASAP

Bought with Nisha Kaur • NK Real Estate Group, LLC
"My job is to find and attract mastery-based agents to the office, protect the culture, and make sure everyone is happy! "







