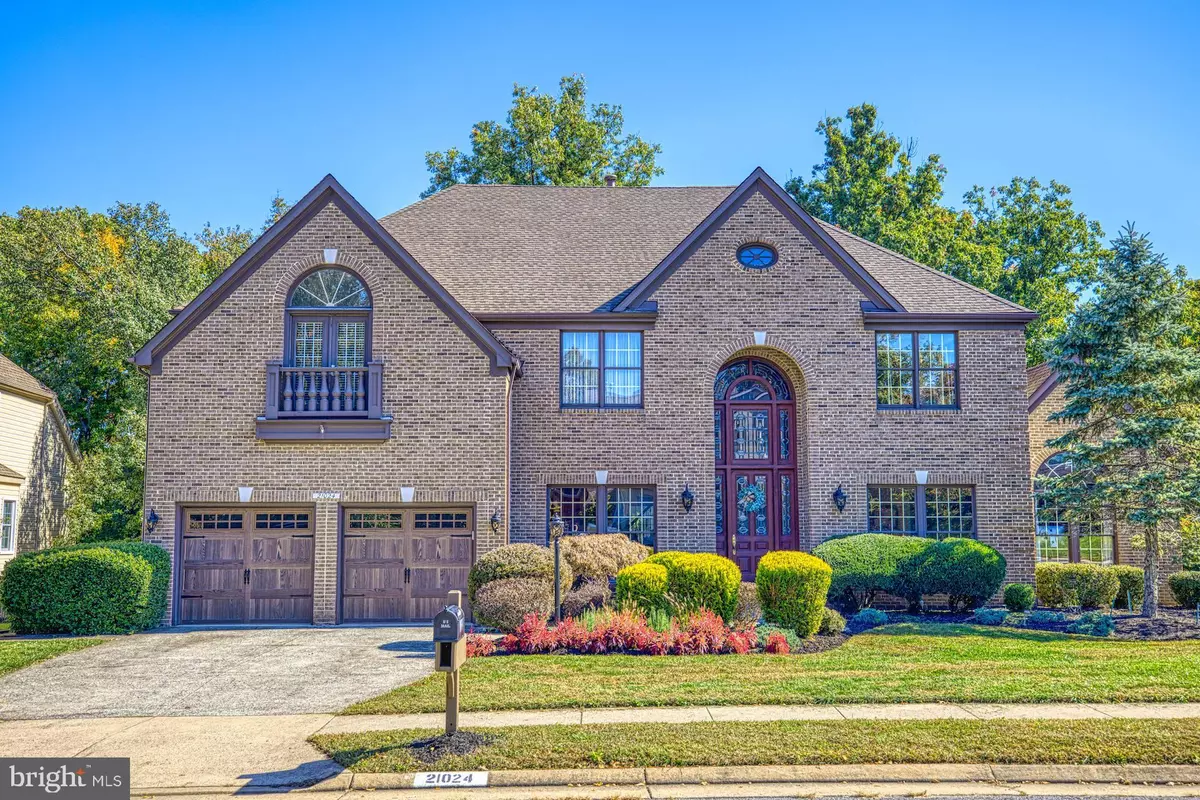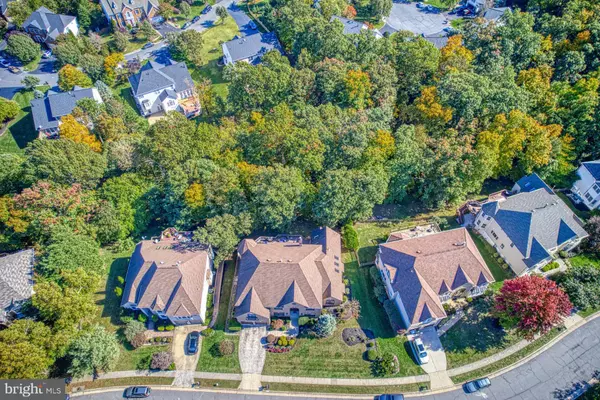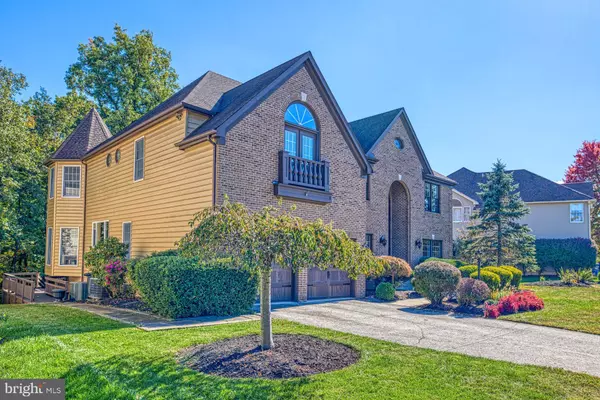$1,275,000
$1,275,000
For more information regarding the value of a property, please contact us for a free consultation.
5 Beds
6 Baths
5,176 SqFt
SOLD DATE : 02/13/2023
Key Details
Sold Price $1,275,000
Property Type Single Family Home
Sub Type Detached
Listing Status Sold
Purchase Type For Sale
Square Footage 5,176 sqft
Price per Sqft $246
Subdivision Ashburn Farm
MLS Listing ID VALO2042308
Sold Date 02/13/23
Style Colonial
Bedrooms 5
Full Baths 5
Half Baths 1
HOA Fees $93/mo
HOA Y/N Y
Abv Grd Liv Area 5,176
Originating Board BRIGHT
Year Built 1989
Annual Tax Amount $9,102
Tax Year 2022
Lot Size 0.310 Acres
Acres 0.31
Property Description
Homes on this street don't come to market often! Here is your opportunity to own this strikingly elegant executive home with over $250K in improvements. This home makes a marked impression upon entry with its 2 story marble foyer and stunning curved staircase. Look further back into the 2 story family room with its grand wall of windows, custom wood paneling, Brazilian cherry floor, gas fireplace and bar. A spectacular main level library features exquisite cherry paneled walls, custom built ins with glass doors and a must see rounded coffered ceiling. The large eat in kitchen provides a large island work space and a literal wall of cabinets with easy access to the Family room, formal dining room or expansive rear deck that backs to trees.
The home features TWO Primary Bedrooms - One on the Main level and one on the Upper level. The Main level bedroom has its own fireplace, heating/cooling zone along with a large renovated bathroom featuring an extended sized shower, dual rain shower heads and Italian travertine tile work.
The upper level features paneled walls, a large upper landing space with walk in closet along with the 2nd primary bedroom and 3 additional large bedrooms. All bedrooms have their own private and renovated ensuite baths with Italian travertine tile and granite topped vanities.
With 5200 sq ft and 5 bedrooms/5.5 bathroom on the top two levels, the enormous unfinished walk out lower level is like the cream on the top (or the bottom). The Lower level offers an additional bath rough-in (that would be bath #6) and plenty of wonderful space with full sized windows and unlimited potential!
Step out the Lower level door to a huge concrete patio space nestled under the deck , all facing trees.
2013 Roof and Gutters, 2016 Siding, 2018 HVAC (two), 2018 insulated steel + wood composite garage doors, Remodeled bathrooms (all), Updated Kitchen/Fixtures
Location
State VA
County Loudoun
Zoning PDH4
Rooms
Other Rooms Living Room, Dining Room, Primary Bedroom, Bedroom 2, Bedroom 3, Bedroom 4, Bedroom 5, Kitchen, Family Room, Basement, Library, Foyer, Breakfast Room, Laundry, Other, Bathroom 2, Bathroom 3, Primary Bathroom, Full Bath
Basement Outside Entrance, Rear Entrance, Heated, Rough Bath Plumb, Walkout Level
Main Level Bedrooms 1
Interior
Interior Features Attic, Bar, Breakfast Area, Built-Ins, Carpet, Ceiling Fan(s), Curved Staircase, Dining Area, Entry Level Bedroom, Family Room Off Kitchen, Floor Plan - Open, Formal/Separate Dining Room, Kitchen - Eat-In, Kitchen - Gourmet, Kitchen - Island, Kitchen - Table Space, Primary Bath(s), Recessed Lighting, Skylight(s), Soaking Tub, Sprinkler System, Tub Shower, Upgraded Countertops, Walk-in Closet(s), Wet/Dry Bar, Wood Floors, Combination Kitchen/Dining
Hot Water Natural Gas
Heating Forced Air, Zoned
Cooling Ceiling Fan(s), Central A/C, Zoned
Flooring Carpet, Hardwood, Ceramic Tile, Marble
Fireplaces Number 2
Fireplaces Type Gas/Propane, Fireplace - Glass Doors, Mantel(s), Screen
Equipment Cooktop - Down Draft, Dishwasher, Disposal, Dryer, Exhaust Fan, Humidifier, Icemaker, Microwave, Oven - Wall, Refrigerator, Trash Compactor, Washer, Built-In Microwave, Cooktop, Dryer - Electric, Oven - Double, Stainless Steel Appliances, Water Heater
Furnishings No
Fireplace Y
Window Features Palladian,Skylights
Appliance Cooktop - Down Draft, Dishwasher, Disposal, Dryer, Exhaust Fan, Humidifier, Icemaker, Microwave, Oven - Wall, Refrigerator, Trash Compactor, Washer, Built-In Microwave, Cooktop, Dryer - Electric, Oven - Double, Stainless Steel Appliances, Water Heater
Heat Source Natural Gas
Laundry Main Floor
Exterior
Exterior Feature Deck(s)
Parking Features Garage - Front Entry, Garage Door Opener, Inside Access
Garage Spaces 6.0
Utilities Available Electric Available, Natural Gas Available, Phone Available, Sewer Available, Water Available, Cable TV
Amenities Available Basketball Courts, Common Grounds, Community Center, Exercise Room, Tennis Courts, Tot Lots/Playground, Jog/Walk Path, Party Room, Pool - Outdoor
Water Access N
View Trees/Woods
Roof Type Architectural Shingle
Street Surface Black Top,Paved
Accessibility None
Porch Deck(s)
Road Frontage City/County, State
Attached Garage 2
Total Parking Spaces 6
Garage Y
Building
Lot Description Backs to Trees, Landscaping, Front Yard, Rear Yard, SideYard(s)
Story 3
Foundation Concrete Perimeter
Sewer Public Sewer
Water Public
Architectural Style Colonial
Level or Stories 3
Additional Building Above Grade, Below Grade
Structure Type 2 Story Ceilings,9'+ Ceilings,Wood Walls,Paneled Walls,Vaulted Ceilings
New Construction N
Schools
Elementary Schools Cedar Lane
Middle Schools Trailside
High Schools Stone Bridge
School District Loudoun County Public Schools
Others
HOA Fee Include Common Area Maintenance,Management,Pool(s),Reserve Funds,Snow Removal,Trash
Senior Community No
Tax ID 086252376000
Ownership Fee Simple
SqFt Source Assessor
Security Features Smoke Detector
Acceptable Financing Cash, Conventional, FHA, Negotiable, VA
Listing Terms Cash, Conventional, FHA, Negotiable, VA
Financing Cash,Conventional,FHA,Negotiable,VA
Special Listing Condition Standard
Read Less Info
Want to know what your home might be worth? Contact us for a FREE valuation!

Our team is ready to help you sell your home for the highest possible price ASAP

Bought with Elizabeth L Kovalak • Keller Williams Realty
"My job is to find and attract mastery-based agents to the office, protect the culture, and make sure everyone is happy! "







