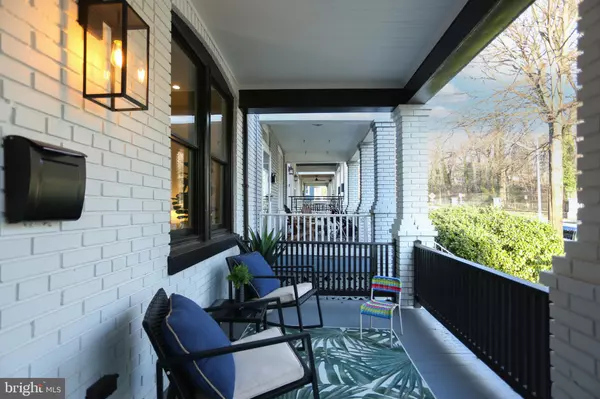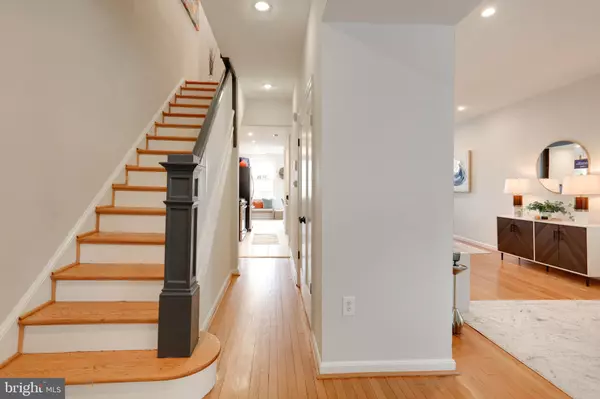$895,000
$899,000
0.4%For more information regarding the value of a property, please contact us for a free consultation.
4 Beds
3 Baths
2,202 SqFt
SOLD DATE : 02/16/2023
Key Details
Sold Price $895,000
Property Type Townhouse
Sub Type Interior Row/Townhouse
Listing Status Sold
Purchase Type For Sale
Square Footage 2,202 sqft
Price per Sqft $406
Subdivision Petworth
MLS Listing ID DCDC2080100
Sold Date 02/16/23
Style Traditional
Bedrooms 4
Full Baths 3
HOA Y/N N
Abv Grd Liv Area 1,632
Originating Board BRIGHT
Year Built 1919
Annual Tax Amount $6,137
Tax Year 2022
Lot Size 1,632 Sqft
Acres 0.04
Property Description
***OPEN HOUSES: SAT 1/21 & SUN 1/22 from 12PM-2PM*** WELCOME to this PETWORTH's STUNNER! Make this 1919 Federal brick row house yours for the holidays. Sit on the welcoming front porch at 311 Rock Creek Church Rd and enjoy the views of the US Soldier's Home (Armed Forces Retirement Home). This home has been wonderfully updated and is a move-in ready stunner in the heart of Petworth. It is located just a 10- minute walk (0.5 miles) to the Petworth Metro, just steps from the Metro H8 bus stop, and a stone's throw from a Capital Bike Share (with a 81 BIKE SCORE) and from everything Petworth and Parkview have to offer.
Spanning 4 levels, this home has been completely painted inside and outside. It has new front roof shingles, new light fixtures throughout, and ample space in which to relax and entertain this holiday season. Beautifully landscaped with newly planted boxwoods and a new black mulch bed in the front. The large front windows offer resplendent views of the AFRH and mature trees across the street.
This 4BR/3BA rowhome has a finished lower level area with ample living spaces that walks out to the backyard with new sod. The house has refinished solid wood floors on the first and second stories and modern door knobs throughout. The main level features an open floor plan in the living and dining rooms, high ceilings, a large coat closet, a sleek kitchen with new tile flooring, granite countertops, new glass backsplash, stainless steel appliances, a brand new kitchen faucet, and tons of cabinetry that ensures that you have the space required for your culinary adventures.
Upstairs there are 4 spacious bedrooms, 2 full bathrooms with luxurious finishes and tiling. The owner suite situated at the back of the property will provide a very quiet night's sleep. The fully finished lower level includes rear private entrance, interior stair connection with the main home, washer and dryer area, a large closet, and a full bathroom. This level presents a flexible space perfect for entertaining, remote office, exercise gym, an in-law suite, or Airbnb rental for additional income.
This gorgeous home includes a newly installed wood fence, a freshly painted back deck, a newly painted carport in the backyard with parking for one large vehicle and a brand new electric garage door opener plus ample street parking. Folks say real estate is all about location! We cannot agree more. We are certain you will fall in love with the vibrancy of Petworth and all the incredible amenities this neighborhood has to offer. You are moments from shopping, dining, restaurants, retail, and several of DC's most prized "hot spots" including the famous Hitching Post, Menya Hosaki, Timber Pizza, Homestead, Qualia Coffee, Cinder BBQ, etc. Plus, supermarkets like Safeway and Yes! Organic Market, parks, and the newly renovated Petworth recreation center/playground close by, and much, much more.
Location
State DC
County Washington
Zoning RES
Rooms
Basement Connecting Stairway, Fully Finished
Interior
Hot Water Electric
Heating Central
Cooling Central A/C
Flooring Ceramic Tile, Wood, Hardwood
Fireplace N
Heat Source Natural Gas
Laundry Lower Floor
Exterior
Garage Spaces 1.0
Carport Spaces 1
Fence Rear, Wood
Water Access N
Roof Type Architectural Shingle
Accessibility None
Total Parking Spaces 1
Garage N
Building
Story 4
Foundation Slab
Sewer Public Sewer
Water Public
Architectural Style Traditional
Level or Stories 4
Additional Building Above Grade, Below Grade
New Construction N
Schools
School District District Of Columbia Public Schools
Others
Senior Community No
Tax ID 3314//0045
Ownership Fee Simple
SqFt Source Estimated
Special Listing Condition Standard
Read Less Info
Want to know what your home might be worth? Contact us for a FREE valuation!

Our team is ready to help you sell your home for the highest possible price ASAP

Bought with Kharye Dunlap • Redfin Corp
"My job is to find and attract mastery-based agents to the office, protect the culture, and make sure everyone is happy! "







