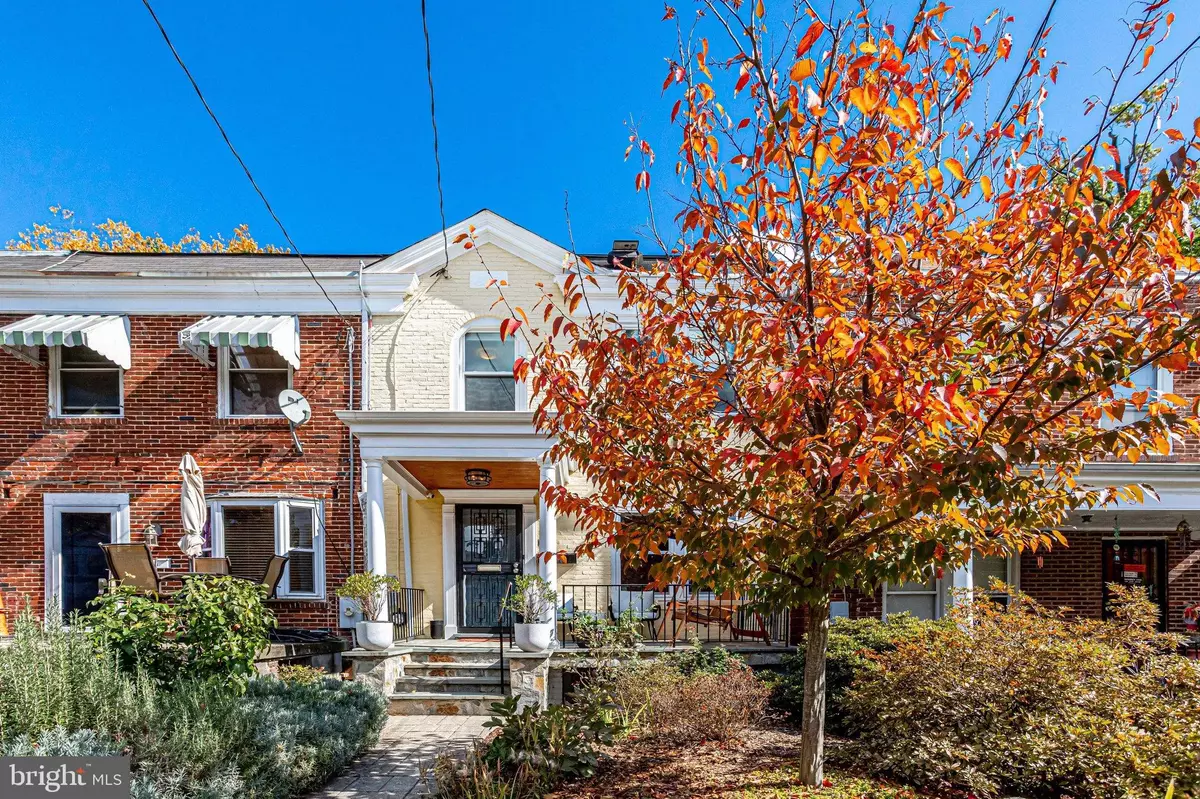$1,024,000
$1,049,000
2.4%For more information regarding the value of a property, please contact us for a free consultation.
4 Beds
4 Baths
2,240 SqFt
SOLD DATE : 02/17/2023
Key Details
Sold Price $1,024,000
Property Type Single Family Home
Sub Type Twin/Semi-Detached
Listing Status Sold
Purchase Type For Sale
Square Footage 2,240 sqft
Price per Sqft $457
Subdivision Petworth
MLS Listing ID DCDC2070696
Sold Date 02/17/23
Style Traditional
Bedrooms 4
Full Baths 3
Half Baths 1
HOA Y/N N
Abv Grd Liv Area 1,600
Originating Board BRIGHT
Year Built 1922
Annual Tax Amount $6,140
Tax Year 2021
Lot Size 1,892 Sqft
Acres 0.04
Property Description
ASSUMABLE $866k (approx.) FIXED 2.25% VA LOAN!!!! PAID FOR SOLAR PANELS!!! EV CHARGER!! Reach out to listing agent for details- this house will save you up to hundreds of thousand of dollars in mortgage interest. And thousands in utility costs. Not to mention this absolutely lovely, updated Petworth home is on a gorgeous block. Featuring 4 beds and 3.5 baths with hardwood floors and elegant crown molding throughout. This sun drenched home offers a bounty of opportunities for living and entertaining. The main level features a sunny living room, dining room, half bath and a bonus room for an office or den. The gourmet kitchen with granite counters, bar seating, and stainless steel appliances rounds out the main level. The upper level offers a large primary bedroom and bathroom suite (including your own deck!) and two additional bedrooms and full bath. The completely finished lower level features a living area, wet bar, bedroom and full bath and washer/dryer. This home offers unique features such as solar panels to save on utility bills, a brand new outdoor grill and smoker island, and a squirrel proof garden on the deck. Additionally, there is a 110V outlet by the garage door for electric vehicle charging and off-street, secure, private parking spot with additional ample street parking! Shops, dining, parks, and public transportation are at your fingertips. A beautiful urban oasis awaits!
Location
State DC
County Washington
Zoning PUBLIC RECORD
Rooms
Basement Fully Finished
Interior
Interior Features Crown Moldings, Floor Plan - Traditional, Kitchen - Gourmet, Primary Bath(s), Upgraded Countertops, Wood Floors
Hot Water Electric
Heating Forced Air
Cooling Central A/C
Fireplaces Number 1
Fireplaces Type Mantel(s)
Equipment Dishwasher, Disposal, Dryer, Microwave, Oven/Range - Gas, Refrigerator, Stainless Steel Appliances, Stove
Fireplace Y
Appliance Dishwasher, Disposal, Dryer, Microwave, Oven/Range - Gas, Refrigerator, Stainless Steel Appliances, Stove
Heat Source Natural Gas
Exterior
Exterior Feature Deck(s)
Garage Spaces 1.0
Water Access N
Accessibility None
Porch Deck(s)
Total Parking Spaces 1
Garage N
Building
Story 3
Foundation Permanent
Sewer Public Sewer
Water Public
Architectural Style Traditional
Level or Stories 3
Additional Building Above Grade, Below Grade
New Construction N
Schools
Elementary Schools Bruce-Monroe Elementary School At Park View
Middle Schools Macfarland
High Schools Roosevelt High School At Macfarland
School District District Of Columbia Public Schools
Others
Senior Community No
Tax ID 3312//0076
Ownership Fee Simple
SqFt Source Assessor
Acceptable Financing Seller Financing, Other
Listing Terms Seller Financing, Other
Financing Seller Financing,Other
Special Listing Condition Standard
Read Less Info
Want to know what your home might be worth? Contact us for a FREE valuation!

Our team is ready to help you sell your home for the highest possible price ASAP

Bought with JONATHAN M REFF • Compass
"My job is to find and attract mastery-based agents to the office, protect the culture, and make sure everyone is happy! "







