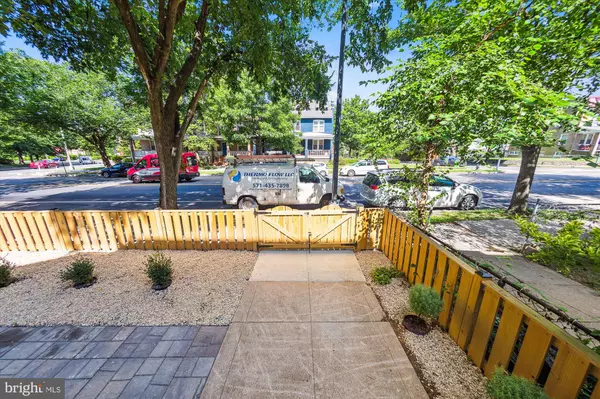$869,000
$869,000
For more information regarding the value of a property, please contact us for a free consultation.
3 Beds
4 Baths
2,180 SqFt
SOLD DATE : 02/23/2023
Key Details
Sold Price $869,000
Property Type Condo
Sub Type Condo/Co-op
Listing Status Sold
Purchase Type For Sale
Square Footage 2,180 sqft
Price per Sqft $398
Subdivision Petworth
MLS Listing ID DCDC2065470
Sold Date 02/23/23
Style Colonial
Bedrooms 3
Full Baths 3
Half Baths 1
Condo Fees $264/mo
HOA Y/N N
Abv Grd Liv Area 2,180
Originating Board BRIGHT
Year Built 2022
Annual Tax Amount $3,288
Tax Year 2022
Lot Dimensions 30x115
Property Description
$230K price reduction for quick sale!
Brand new, luxury, 2180 SF large Two level Penhouse unit with 2 decks, a 220 main level deck plus 350+ SF roof top deck. Has view of the Grand Circle , short walking distance to Metro Station, Super market and lots of restaurants. Fenced yard, Gated garage parking space that can park 2 cars. Imagine relaxing next to an out door fireplace on the huge roof top deck, chatting with friends, sipping your favorite wines and counting beautiful stars in the sky. If you like gardening, there is enough space for a roof top garden. This one also comes with parking space P2 inside the roll up garage doors. This parking space can park 2 cars in tandem. You can directly walk up to your back deck from the backyard. Developer has put lots of effort to make this unit shining. Spacious side and backyard is fully coved with concrete, pebbles or brick paver. No grass to cut but lots of space for your favorite flowers and plants. Please note that tax amount is current 1/2 year estimate, it will change once accessed by DC OTR.
This property has a very walkable walk score of 83 and a bike score of 91. It's 11 minutes walk to 11 minute walk from the GEORGIA AVE-PETWORTH METRO, Which is served by both Green and Yellow Line metro.
Location
State DC
County Washington
Zoning RF-1
Direction West
Rooms
Basement Rear Entrance, Side Entrance
Main Level Bedrooms 2
Interior
Interior Features Family Room Off Kitchen, Flat, Floor Plan - Open, Kitchen - Island
Hot Water Electric, Tankless
Heating Heat Pump - Electric BackUp
Cooling Heat Pump(s)
Equipment Built-In Microwave, Built-In Range, Dishwasher, Disposal, Dryer, Dryer - Electric, Dryer - Front Loading, ENERGY STAR Clothes Washer, Icemaker, Oven/Range - Electric, Refrigerator, Washer - Front Loading
Fireplace N
Window Features Double Hung,Double Pane,Sliding
Appliance Built-In Microwave, Built-In Range, Dishwasher, Disposal, Dryer, Dryer - Electric, Dryer - Front Loading, ENERGY STAR Clothes Washer, Icemaker, Oven/Range - Electric, Refrigerator, Washer - Front Loading
Heat Source Electric
Laundry Dryer In Unit, Main Floor
Exterior
Garage Spaces 1.0
Fence Fully, Rear, Wood, Vinyl
Amenities Available Fencing
Water Access N
View Street, Other
Roof Type Flat,Rubber
Accessibility 2+ Access Exits
Total Parking Spaces 1
Garage N
Building
Lot Description Rear Yard, SideYard(s)
Story 2
Unit Features Garden 1 - 4 Floors
Sewer Public Sewer
Water Public
Architectural Style Colonial
Level or Stories 2
Additional Building Above Grade
Structure Type Brick,Dry Wall,Masonry
New Construction Y
Schools
School District District Of Columbia Public Schools
Others
Pets Allowed N
HOA Fee Include Common Area Maintenance,Ext Bldg Maint,Insurance,Lawn Care Front,Lawn Care Rear,Lawn Care Side,Lawn Maintenance,Reserve Funds
Senior Community No
Tax ID //
Ownership Condominium
Acceptable Financing Conventional, Cash, FHA, VA
Listing Terms Conventional, Cash, FHA, VA
Financing Conventional,Cash,FHA,VA
Special Listing Condition Standard
Read Less Info
Want to know what your home might be worth? Contact us for a FREE valuation!

Our team is ready to help you sell your home for the highest possible price ASAP

Bought with Nurit Coombe • The Agency DC
"My job is to find and attract mastery-based agents to the office, protect the culture, and make sure everyone is happy! "







