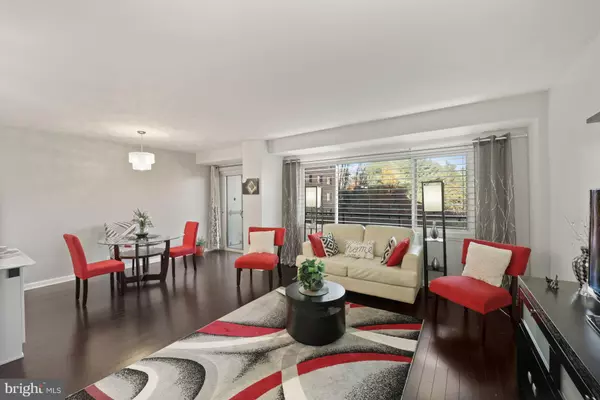$377,500
$390,000
3.2%For more information regarding the value of a property, please contact us for a free consultation.
1 Bed
1 Bath
898 SqFt
SOLD DATE : 03/01/2023
Key Details
Sold Price $377,500
Property Type Condo
Sub Type Condo/Co-op
Listing Status Sold
Purchase Type For Sale
Square Footage 898 sqft
Price per Sqft $420
Subdivision Wesley Heights
MLS Listing ID DCDC2073930
Sold Date 03/01/23
Style Contemporary
Bedrooms 1
Full Baths 1
Condo Fees $861/mo
HOA Y/N N
Abv Grd Liv Area 898
Originating Board BRIGHT
Year Built 1960
Annual Tax Amount $2,347
Tax Year 2022
Property Description
Welcome to this beautifully updated and modern condo unit! It features engineered hardwood flooring throughout, an open concept kitchen with a large peninsula and large pantry! This kitchen is ready for all your home cooking needs! The new appliances have amazing features: New WiFi capable stainless steel air-fry oven/gas range, New WiFi capable microwave with auto touch keys, Stainless steel refrigerator, double drawer dishwasher, and wine frigde!! Enjoy new cabinetry and floating shelves plus Wilsonart thinscape environmentally sustainable countertops made with recycled paper. The bathroom is also updated with new cabinetry, porcelain tile flooring, and a new tub & bath tile. Spacious bedroom with windows overlooking the court yard and pool. Newly renovated balcony to enjoy the fresh air and views and allow lots of natural light in the condo! Walking distance to American University, Georgetown University about 2-3 miles away, Georgetown Waterfront less than 3 miles away. All are cycling distance away. Many amenities offered!
Location
State DC
County Washington
Direction Northeast
Rooms
Main Level Bedrooms 1
Interior
Interior Features Combination Dining/Living, Wood Floors, Floor Plan - Traditional
Hot Water Natural Gas
Heating Wall Unit
Cooling Wall Unit
Equipment Cooktop, Oven - Wall, Refrigerator, Disposal, Dishwasher
Window Features Double Pane
Appliance Cooktop, Oven - Wall, Refrigerator, Disposal, Dishwasher
Heat Source Natural Gas
Exterior
Exterior Feature Balcony
Parking Features Other
Garage Spaces 1.0
Amenities Available Beauty Salon, Convenience Store, Elevator, Exercise Room, Laundry Facilities, Pool - Outdoor, Party Room, Pool Mem Avail, Tennis Courts
Water Access N
View Garden/Lawn, Trees/Woods
Accessibility None
Porch Balcony
Total Parking Spaces 1
Garage Y
Building
Story 1
Unit Features Hi-Rise 9+ Floors
Sewer Public Sewer
Water Public
Architectural Style Contemporary
Level or Stories 1
Additional Building Above Grade, Below Grade
New Construction N
Schools
School District District Of Columbia Public Schools
Others
Pets Allowed N
HOA Fee Include Air Conditioning,Common Area Maintenance,Electricity,Ext Bldg Maint,Heat,Gas,Lawn Care Front,Lawn Care Rear,Lawn Care Side,Lawn Maintenance,Management,Insurance,Reserve Funds,Sewer,Snow Removal,Trash,Water,Parking Fee
Senior Community No
Tax ID 1601//2851
Ownership Condominium
Security Features Desk in Lobby,Doorman,Resident Manager,Smoke Detector
Special Listing Condition Standard
Read Less Info
Want to know what your home might be worth? Contact us for a FREE valuation!

Our team is ready to help you sell your home for the highest possible price ASAP

Bought with Keri K. Shull • Optime Realty
"My job is to find and attract mastery-based agents to the office, protect the culture, and make sure everyone is happy! "







