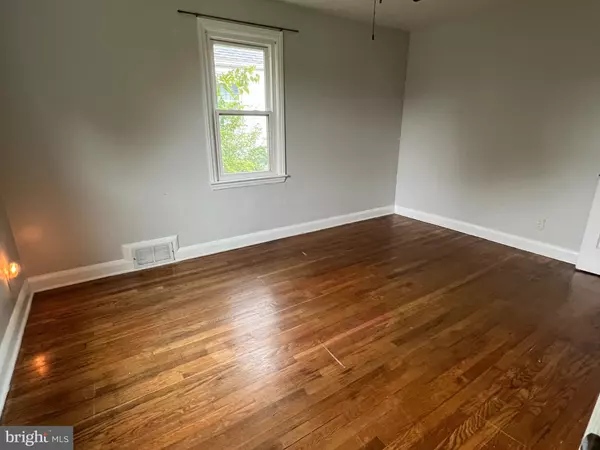$250,000
$260,000
3.8%For more information regarding the value of a property, please contact us for a free consultation.
4 Beds
3 Baths
1,238 SqFt
SOLD DATE : 03/01/2023
Key Details
Sold Price $250,000
Property Type Single Family Home
Sub Type Detached
Listing Status Sold
Purchase Type For Sale
Square Footage 1,238 sqft
Price per Sqft $201
Subdivision Windsor Terrace
MLS Listing ID MDBC2050416
Sold Date 03/01/23
Style Cape Cod
Bedrooms 4
Full Baths 2
Half Baths 1
HOA Y/N N
Abv Grd Liv Area 1,238
Originating Board BRIGHT
Year Built 1951
Annual Tax Amount $2,610
Tax Year 2022
Lot Size 4,880 Sqft
Acres 0.11
Property Description
Beautiful three story home on in West Baltimore County (Franklintown area of Gwynn Oak). Sparkling hardwood floors throughout. Thoughtful kitchen, with black appliances, granite counter tops and back splash, and a pot filler above the stove. Two main level bedrooms and full bath. The entire third floor is the owner's suite, complete with spacious closet, King bed friendly room and private bath. Basement has a finished bedroom area and full bath. Fully waterproofed, walk out basement. Roof less than ten years old, with all fascia and soffit replaced with UPVC and gutter guards (no maintenance needed!). New Windows and updated AC condenser. Spacious back yard, tons of room for activities.
Location
State MD
County Baltimore
Zoning RESIDENTIAL
Rooms
Basement Connecting Stairway, Drainage System, Improved, Heated, Outside Entrance, Interior Access, Partially Finished, Sump Pump, Water Proofing System
Main Level Bedrooms 2
Interior
Interior Features Ceiling Fan(s), Combination Kitchen/Dining, Kitchen - Island
Hot Water Natural Gas
Heating Central
Cooling Central A/C, Ceiling Fan(s)
Flooring Hardwood, Ceramic Tile
Equipment Built-In Microwave, Dishwasher, Stove, Refrigerator
Window Features Double Hung
Appliance Built-In Microwave, Dishwasher, Stove, Refrigerator
Heat Source Natural Gas
Exterior
Water Access N
Roof Type Shingle
Accessibility None
Garage N
Building
Story 3
Foundation Slab
Sewer Public Sewer
Water Public
Architectural Style Cape Cod
Level or Stories 3
Additional Building Above Grade, Below Grade
New Construction N
Schools
School District Baltimore County Public Schools
Others
Pets Allowed Y
Senior Community No
Tax ID 04010116900034
Ownership Fee Simple
SqFt Source Assessor
Acceptable Financing Cash, Conventional, FHA, VA
Listing Terms Cash, Conventional, FHA, VA
Financing Cash,Conventional,FHA,VA
Special Listing Condition Standard
Pets Allowed Case by Case Basis
Read Less Info
Want to know what your home might be worth? Contact us for a FREE valuation!

Our team is ready to help you sell your home for the highest possible price ASAP

Bought with Ashok V. Kumar • Exit Results Realty
"My job is to find and attract mastery-based agents to the office, protect the culture, and make sure everyone is happy! "







