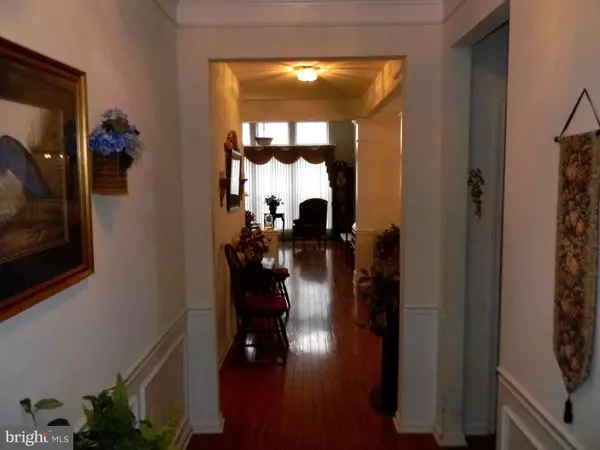$312,000
$330,000
5.5%For more information regarding the value of a property, please contact us for a free consultation.
2 Beds
2 Baths
1,496 SqFt
SOLD DATE : 02/28/2023
Key Details
Sold Price $312,000
Property Type Single Family Home
Sub Type Detached
Listing Status Sold
Purchase Type For Sale
Square Footage 1,496 sqft
Price per Sqft $208
Subdivision Blueberry Ridge
MLS Listing ID NJAC2007128
Sold Date 02/28/23
Style Ranch/Rambler
Bedrooms 2
Full Baths 2
HOA Fees $155/mo
HOA Y/N Y
Abv Grd Liv Area 1,496
Originating Board BRIGHT
Year Built 2004
Annual Tax Amount $5,013
Tax Year 2022
Lot Dimensions 68.00 x 0.00
Property Description
RARE OPPORTUNITY to own in Traditions at Blueberry Ridge in Hammonton NJ! This beautiful home in
Hammonton's premiere active adult community is sure to please and will not last on the market. You
are sure to love this home from the moment you arrive. The double wide driveway, two car garage and
the covered front porch set the stage for all the amenities that you will find waiting for you inside. As
you step through the front door you will appreciate the hardwood floor that flows through the foyer all
the way through the great room. With its soaring vaulted ceilings you will fall in love with this wonderful
place to gather. With the open concept floor plan, you are not closed off from the kitchen or the formal
dining room and entertaining will be a joy! The eat-in kitchen is loaded with so much cabinet space and
counter tops that you will have plenty of room for everything. Convenience is the focus with the gas
cooktop, double wall ovens, wall mounted microwave, double sink, dishwasher and refrigerator with
built in icemaker. Enjoy your morning coffee while you soak up the sunshine by the glass panel doors
that will certainly brighten your day! The formal dining room offers plenty of space for a large table to
enjoy with family and friends while still accommodating a full china cabinet, sideboard and serving area.
One floor living is easy and comfortable with a full main bedroom suite with its private bathroom that
has a beautifully tiled step in shower, double vanities and sinks and even a dressing table. Don't forget
about the huge walk in closet that may seem like another room! The second bedroom is privately
located on the other side of the house and has another full bathroom that accompanies it. If you don't
need the bedroom, it makes a wonderful private office as it is set up presently. Rounding out the
interior is a full laundry room with washer, dryer and even a laundry sink. The high efficiency HVAC and
water heater will save you money and keep you comfortable all year long while you enjoy the best that
this great community has to offer. The HOA has a wonderful community center and lawn care and snow
removal is all included in the surprisingly low monthly fee.
Location
State NJ
County Atlantic
Area Hammonton Town (20113)
Zoning RES
Rooms
Other Rooms Dining Room, Primary Bedroom, Bedroom 2, Kitchen, Great Room, Laundry, Bathroom 2, Primary Bathroom
Main Level Bedrooms 2
Interior
Interior Features Crown Moldings, Family Room Off Kitchen, Floor Plan - Open, Kitchen - Eat-In, Stall Shower, Tub Shower, Walk-in Closet(s), Window Treatments, Wood Floors, Formal/Separate Dining Room, Entry Level Bedroom
Hot Water Natural Gas
Heating Forced Air
Cooling Central A/C
Flooring Hardwood, Tile/Brick, Carpet, Vinyl
Equipment Cooktop, Oven - Double, Oven - Wall, Microwave, Dishwasher, Refrigerator, Washer, Dryer, Water Heater - High-Efficiency
Window Features Double Pane,Energy Efficient
Appliance Cooktop, Oven - Double, Oven - Wall, Microwave, Dishwasher, Refrigerator, Washer, Dryer, Water Heater - High-Efficiency
Heat Source Natural Gas
Laundry Main Floor
Exterior
Parking Features Garage - Front Entry, Garage Door Opener, Inside Access
Garage Spaces 4.0
Water Access N
Roof Type Pitched,Shingle
Accessibility Level Entry - Main
Attached Garage 2
Total Parking Spaces 4
Garage Y
Building
Lot Description Front Yard, SideYard(s), Rear Yard, Level
Story 1
Foundation Slab
Sewer Public Sewer
Water Public
Architectural Style Ranch/Rambler
Level or Stories 1
Additional Building Above Grade, Below Grade
Structure Type 9'+ Ceilings,Vaulted Ceilings,Dry Wall
New Construction N
Schools
High Schools Hammonton H.S.
School District Hammonton Town Schools
Others
Senior Community Yes
Age Restriction 55
Tax ID 13-01806-00004
Ownership Fee Simple
SqFt Source Assessor
Acceptable Financing Conventional, Cash, FHA, VA
Listing Terms Conventional, Cash, FHA, VA
Financing Conventional,Cash,FHA,VA
Special Listing Condition Standard
Read Less Info
Want to know what your home might be worth? Contact us for a FREE valuation!

Our team is ready to help you sell your home for the highest possible price ASAP

Bought with Henry Amendolia • Century 21 Reilly Realtors
"My job is to find and attract mastery-based agents to the office, protect the culture, and make sure everyone is happy! "







