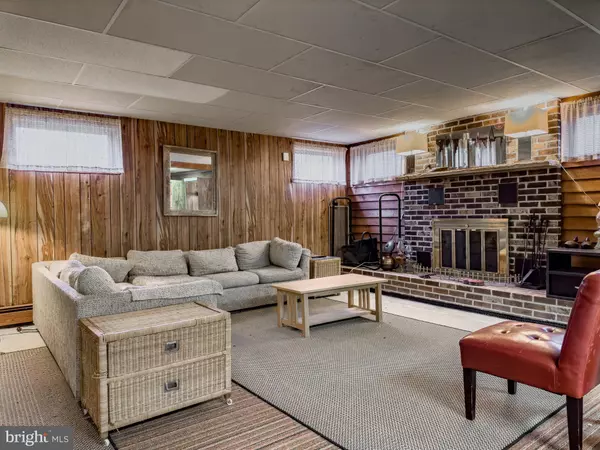$325,000
$350,000
7.1%For more information regarding the value of a property, please contact us for a free consultation.
3 Beds
2 Baths
2,020 SqFt
SOLD DATE : 03/13/2023
Key Details
Sold Price $325,000
Property Type Single Family Home
Sub Type Detached
Listing Status Sold
Purchase Type For Sale
Square Footage 2,020 sqft
Price per Sqft $160
Subdivision None Available
MLS Listing ID NJSA2006198
Sold Date 03/13/23
Style Ranch/Rambler
Bedrooms 3
Full Baths 2
HOA Y/N N
Abv Grd Liv Area 2,020
Originating Board BRIGHT
Year Built 1978
Annual Tax Amount $8,542
Tax Year 2022
Lot Size 3.150 Acres
Acres 3.15
Lot Dimensions 0.00 x 0.00
Property Description
If you’re looking for one level living, look no further. Welcome home to your custom RANCH style home! This custom home is situated on 3.15, private acres in Pilesgrove Township. The home sits off the road and is completely fenced in. Bring your horses, farm animals or plant crops on your land! The open floor plan is perfect for entertaining. Your family room offers plenty of natural light with your bay window. The primary bedroom has a walk-in closet and a private bathroom. Leading down to the finished basement, you will find a fireplace to keep you warm on those cold winter days. There is also a bar area, great for entertaining. All bedrooms have brand new carpet! USDA approved area! County living but Convenient to shopping and restaurants. 35 minutes from tax free shopping in Delaware. 30 minutes to Philadelphia International Airport and minutes to major highways.
Location
State NJ
County Salem
Area Pilesgrove Twp (21710)
Zoning RESIDENTAL
Rooms
Basement Full, Fully Finished
Main Level Bedrooms 3
Interior
Interior Features Kitchen - Eat-In, Walk-in Closet(s), Attic, Bar, Carpet, Ceiling Fan(s), Combination Kitchen/Living, Entry Level Bedroom, Family Room Off Kitchen, Floor Plan - Open, Kitchen - Table Space, Primary Bath(s), Stove - Wood
Hot Water Electric
Heating Baseboard - Hot Water
Cooling Central A/C
Flooring Laminated, Vinyl, Carpet, Concrete
Fireplaces Number 2
Fireplaces Type Brick, Free Standing, Insert, Wood
Equipment Dishwasher, Built-In Range, Oven/Range - Electric, Water Heater
Fireplace Y
Window Features Bay/Bow
Appliance Dishwasher, Built-In Range, Oven/Range - Electric, Water Heater
Heat Source Oil
Laundry Main Floor
Exterior
Exterior Feature Deck(s)
Parking Features Additional Storage Area, Garage - Side Entry, Garage Door Opener, Inside Access, Oversized, Other
Garage Spaces 17.0
Fence Fully
Utilities Available Cable TV
Water Access N
View Trees/Woods
Roof Type Shingle
Street Surface Black Top
Accessibility None
Porch Deck(s)
Attached Garage 2
Total Parking Spaces 17
Garage Y
Building
Lot Description Level, Front Yard, Not In Development, Partly Wooded, Open, Private, Premium, Road Frontage, Rural, Secluded, SideYard(s)
Story 1
Foundation Other
Sewer On Site Septic
Water Well
Architectural Style Ranch/Rambler
Level or Stories 1
Additional Building Above Grade, Below Grade
Structure Type Paneled Walls,Wood Walls
New Construction N
Schools
Middle Schools Woodstown
High Schools Woodstown
School District Woodstown-Pilesgrove Regi Schools
Others
Senior Community No
Tax ID 10-00020-00010
Ownership Fee Simple
SqFt Source Assessor
Acceptable Financing Conventional, FHA, VA, Cash, USDA
Horse Property Y
Horse Feature Horses Allowed
Listing Terms Conventional, FHA, VA, Cash, USDA
Financing Conventional,FHA,VA,Cash,USDA
Special Listing Condition Standard
Read Less Info
Want to know what your home might be worth? Contact us for a FREE valuation!

Our team is ready to help you sell your home for the highest possible price ASAP

Bought with Scott Kompa • EXP Realty, LLC

"My job is to find and attract mastery-based agents to the office, protect the culture, and make sure everyone is happy! "







